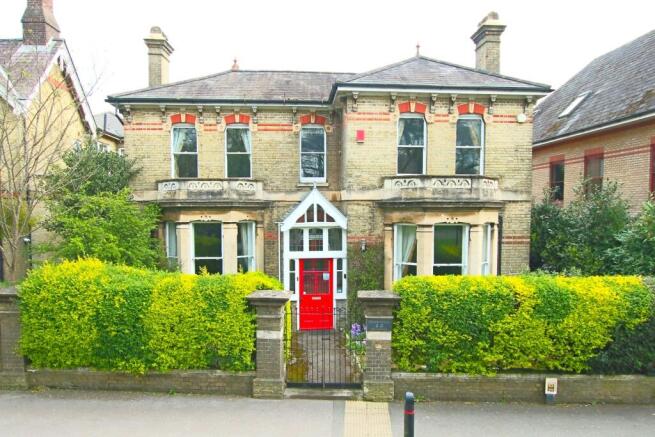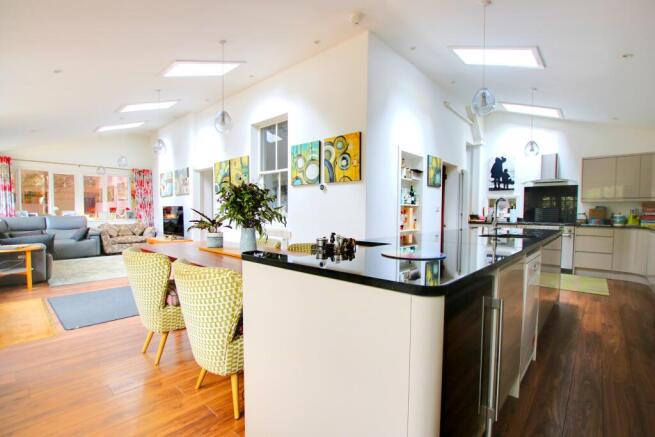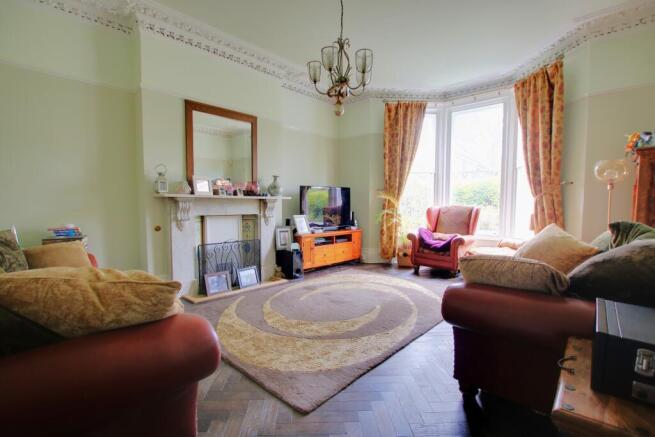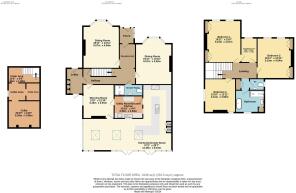
Southampton

- PROPERTY TYPE
Detached
- BEDROOMS
4
- BATHROOMS
2
- SIZE
Ask agent
- TENUREDescribes how you own a property. There are different types of tenure - freehold, leasehold, and commonhold.Read more about tenure in our glossary page.
Freehold
Key features
- An Imposing Period Home
- Offering Over 3000 Square Feet of Accommodation
- Two Reception Rooms & Morning Room
- Kitchen/Lifestyle Room
- Utility/Second Kitchen
- Four Bedrooms
- Luxuriously Appointed Three Piece Bathroom Suite
- Courtyard
- Parking Located at the Rear
Description
ENCLOSED ENTRANCE PORCH
Vaulted ceiling with pitched tile roof. Lead light windows. Ornate tiled flooring and courtesy lighting. Substantial period entrance door to:-
RECEPTION HALLWAY
The spacious reception hallway has smooth plastered and coved ceiling with picture railing, two radiators and dado railing. The original features continue with deep feature period skirting boards and ornate ceiling roses complemented with plaster moulded buttressing. Original door architraves. Fine spindle balustrade staircase rising to first floor landing and a large tiled hallway to a dry basement. Security alarm controls. Door to side lobby. Ornate and detailed tile flooring.
SIDE LOBBY
Door to front elevation. Door to rear elevation. Useful built-in storage cupboard providing additional storage ideal for gardening equipment. Tiled flooring. Wood panel ceiling.
GROUND FLOOR SHOWER ROOM
Comprising of walk-in shower with tiled enclosure, pedestal wash hand basin and low level flush WC. Radiator. Part tiled walls. Obscure glazed sash window. Ceiling mounted extractor fan. Smooth plastered ceiling.
SITTING ROOM
Offering a wealth of character, this elegant room centres on a feature firepace providing a natural focal point for the room with period marble fireplace, tiled hearth and tiled backdrop. Herringbone dark wood flooring.The smooth plastered ceiling is finished with ornate detailed coved ceiling and picture railing. Feature sash window with secondary glazed window. Two radiators Deep skirting boards.
DINING ROOM
The spacious dining room again features an imposing fireplace which enhances the character of this period home. Smooth plastered ceiling finished with ornate detailed coved ceiling and picture railing. Feature sash bay window with secondary glazing. Two radiators Deep skirting boards. Feature period marble fireplace with tiled hearth feature and tiled backdrop. Herringbone dark wood flooring. Serving hatch to kitchen/lifestyle room.
MORNING ROOM
Smooth plastered ceiling. Picture rail. Radiator. Feature sash window with original wood panel blinds Wood effect flooring.
UTILITY/ SECOND KITCHEN
Range of eye and base level units with one and a half bowl single drainer sink unit with mixer tap fittings. Suitable space and plumbing for washing machine. Radiator. Tiled flooring. Smooth plastered ceiling.
L-SHAPED KITCHEN/DINING/LIFESTYLE ROOM
An exceptionally spacious room which has been remodelled to create a wonderful kitchen/lifestyle room. A comprehensive range of eye and base level units are finished in a contemporary high gloss style with contrasting solid granite worktops. Integrated appliances include a dishwasher, fridge, drinks cooler and coffee machine. The central island feature includes a one and a half bowl underlaid sink with waste disposal unit and mixer tap with filtered water. Integrated drainer in work top.and extended wood finished dining bar. Space for American style fridge freezer and range style cooker. Smooth plastered and skiling ceiling. Stainless steel chimney style extractor hood and splashback. Five velux style roof lights providing natural light. Double glazed windows to both side and rear elevations. Twin set of double glazed double doors leading to rear garden, one with steps leading to rear garden area and one with further access to the deck with spindle ballustrading. Recessed halogen lighting. Further door leading back to monring room. Wood effect flooring. Multiple radiators including one feature radiator.
BASEMENT
Four clearly defined areas all with smooth plastered ceilings. Tiled bases. Courtesy lighting. One sash window providing some natural light to one of the areas.Built in automatic dehumidifier ensures that the basement is dry at all times.
HALF LANDING
Feature obscure glazed window with partial stained inserts. Radiator.
FIRST FLOOR LANDING
Smooth plastered ceiling. Moulded coving. Picture rail. Dado rail. Inner lobby area with built-in double width storage cupboard providing suitable space for additional storage.
BEDROOM ONE
Two sash windows with secondary glazing. Smooth plastered and ornate coved ceiling. Picture rail. Radiator. Feature fireplace with wooden mantle over tiled insert and partially tiled hearth. Built-in double width storage cupboards. Further door to bedroom/study
BEDROOM TWO
Two sash windows to front elevation with secondary glazing. Feature fireplace with wooden surround. Radiator. Built-in double width storage cupboards. Ornate coved ceiling. Smooth plaster finish. Picture rail.
BEDROOM THREE
Dual aspect room with two sash windows and secondary glazing. Smooth plastered ornate coved ceiling. Picture rail. Radiator. Ornate ceiling rose. Feature fireplace with wooden surround.
BEDROOM FOUR/STUDY
Secondary double glazed Sash window to front elevation. Smooth plastered and ornate coved ceiling. Radiator. Door to bedroom one.
BATHROOM
This luxuriously appointed room features an oversized walk in shower with rainfall style shower head and body washing attachment, roll top claw foot freestanding bath. Vanity unit with rectangular sink. Feature radiator.Sash window with secondary double glazing. Built in stoarge cupboard. Part wood panelling with colourwash finish and tlle effect flooring.
SEPARATE WC
Low level flush WC. Wall mounted wash hand basin. Obscure glazed sash window. Smooth plastered ceiling. Access to loft space.
OUTSIDE
To the front of the property is mature hedging as well as substantial brick pillars with iron gates both double and single providing pedestrian access. The rear garden benefits from being a substantial raised deck, with steps and balustrade surround. The area is fully walled is laid to a shingle area and has rear vehicular access provided by double gates. There is a variety of mature flowers, plants and trees providing a high degree of natural privacy.Metal shed and wooden bin sture.
AGENTS NOTE
Commercial property infrastructure retained includes Burglar and Fire Alarm system - with Redline. Fire Exit Lightning System and signs. Medium Floorstanding Server Cabinet with 4 x 12 port patch panels.
48 sockets of CAT 6 cabling distributed throughout property. Fire Doors. Fob Latch to Front and Rear doors with multiple fobs.
COUNCIL TAX
Southampton City Council
BAND: F
CHARGE: £3,115.65
YEAR: 2024/2025
- COUNCIL TAXA payment made to your local authority in order to pay for local services like schools, libraries, and refuse collection. The amount you pay depends on the value of the property.Read more about council Tax in our glossary page.
- Band: F
- PARKINGDetails of how and where vehicles can be parked, and any associated costs.Read more about parking in our glossary page.
- Yes
- GARDENA property has access to an outdoor space, which could be private or shared.
- Yes
- ACCESSIBILITYHow a property has been adapted to meet the needs of vulnerable or disabled individuals.Read more about accessibility in our glossary page.
- Ask agent
Southampton
Add an important place to see how long it'd take to get there from our property listings.
__mins driving to your place
Get an instant, personalised result:
- Show sellers you’re serious
- Secure viewings faster with agents
- No impact on your credit score
Your mortgage
Notes
Staying secure when looking for property
Ensure you're up to date with our latest advice on how to avoid fraud or scams when looking for property online.
Visit our security centre to find out moreDisclaimer - Property reference PSHCC_678183. The information displayed about this property comprises a property advertisement. Rightmove.co.uk makes no warranty as to the accuracy or completeness of the advertisement or any linked or associated information, and Rightmove has no control over the content. This property advertisement does not constitute property particulars. The information is provided and maintained by Pearsons, Southampton. Please contact the selling agent or developer directly to obtain any information which may be available under the terms of The Energy Performance of Buildings (Certificates and Inspections) (England and Wales) Regulations 2007 or the Home Report if in relation to a residential property in Scotland.
*This is the average speed from the provider with the fastest broadband package available at this postcode. The average speed displayed is based on the download speeds of at least 50% of customers at peak time (8pm to 10pm). Fibre/cable services at the postcode are subject to availability and may differ between properties within a postcode. Speeds can be affected by a range of technical and environmental factors. The speed at the property may be lower than that listed above. You can check the estimated speed and confirm availability to a property prior to purchasing on the broadband provider's website. Providers may increase charges. The information is provided and maintained by Decision Technologies Limited. **This is indicative only and based on a 2-person household with multiple devices and simultaneous usage. Broadband performance is affected by multiple factors including number of occupants and devices, simultaneous usage, router range etc. For more information speak to your broadband provider.
Map data ©OpenStreetMap contributors.








