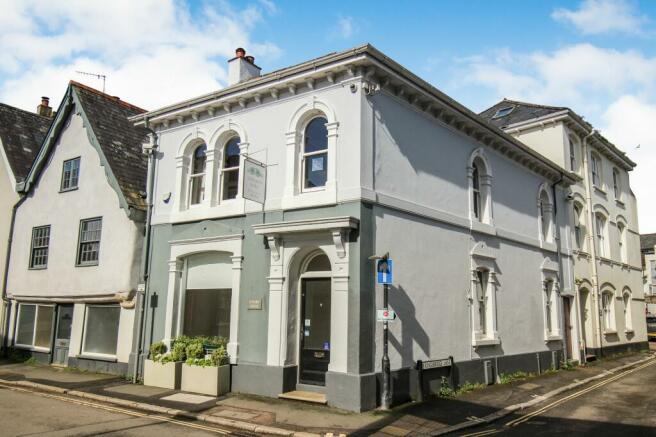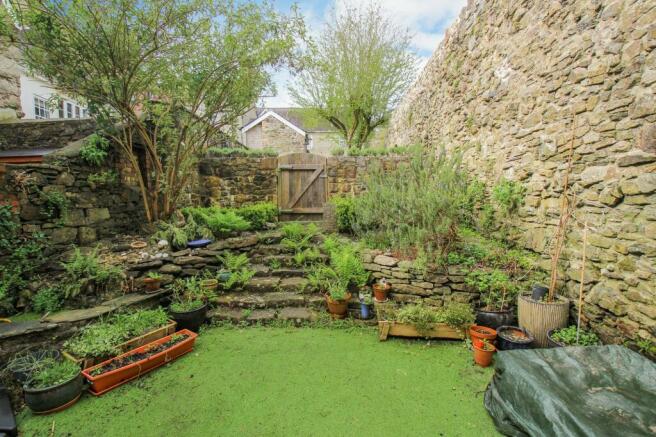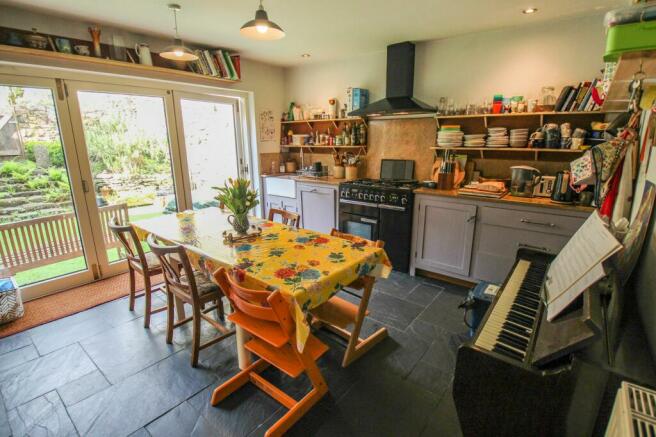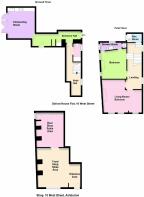
West Street, Ashburton
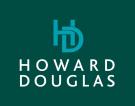
- PROPERTY TYPE
Semi-Detached
- BEDROOMS
2
- BATHROOMS
1
- SIZE
Ask agent
- TENUREDescribes how you own a property. There are different types of tenure - freehold, leasehold, and commonhold.Read more about tenure in our glossary page.
Freehold
Key features
- Ground Floor Shop Premises
- Self-Contained Living Accommodation Over Two Floors
- Period Features
- Walled Courtyard Garden
- Suitable Owner Occupiers Or Investors
Description
This handsome and distinctive Grade II listed attached period property dates from around the mid 19th century and is situated on the corner of Kingsbridge Lane and West Street with local amenities on the doorstep.
It offers characterful accommodation which is presently arranged as a two-roomed retail shop with its own entrance and self-contained residential accommodation over two floors. The layout allows for various permutations as to its usage and could suit an owner occupier or investor.
The shop part was let until earlier this year and has an estimated current rental value of £9500 per annum whilst the residential part is let on an Assured Shorthold Tenancy, with vacant possession available with two months' notice.
Previous owners have included those who have lived in the residential part and run a business from the shop. There are connecting doors between the shop and living accommodation.The first floor is set-up as a living room which was formerly two bedrooms and could easily be re-instated. There is a large bedroom with spacious en-suite shower and a separate box room that was previously a shower room. The kitchen-day room on the ground floor has bi-fold doors opening to an attractive walled courtyard garden.
It may be possible subject to planning consent and any other required consents to make the property into a single private dwelling.
Ashburton is a sought-after town on the edge of Dartmoor with a great range of shops and ammenities. The A38 at Pear Tree gives easy access to the two Devon cities of Exeter and Plymouth, and the historic town of Totnes is around 20 minutes' by car.
Council Tax Band: Garden Flat- Band B at the time of preparing these particulars (Teignbridge District Council)
Tenure: Freehold
Entrance Hall
Wood panelled entrance door from Kingsbridge Lane. Slate tiled floor. Radiator. Recess with plumbing and space for washing machine and tumble dryer. Roof light. Door to inner hall, connecting door to the shop and door to kitchen-day room.
Kitchen-Day Room
14' x 12'10'' Range of grey-fronted kitchen units. Butler's sink with mixer tap inset to polished stone worktop. Integrated dishwasher. Rangemaster electric oven with gas hob and filter hood over. Slate tiled floor. Radiator. Bi-fold double glazed doors opening to the garden.
Inner Hall
Exposed wood floor boards. Two radiators. Sash window. Attractive staircase to first floor. Good storage space. Door to WC.
Ground Floor Cloakroom/WC
WC and basin. Obscure sash window. Bowl wash basin on wooden top. Radiator. Tiled floor.
Spacious First Floor Landing
12'3" x 6'10" Two sash windows. Wood floor boards. Radiator. Ample space for desk or sofa etc. Hatch with pull-down ladder to part boarded roof space.
Living Room/Bedroom
18' x 14'9'' narrowing to 11' Originally two rooms and easily re-instated. Exposed wood floor boards. Three sash windows along the front aspect. Two radiators. White marble fireplace surround. Picture rail.
Bedroom
13'5'' x 12'3'' overall. Two sash windows. Radiator. Feature ornate cast iron fireplace (not in use). Two openings giving access to the shower room.
Shower Room
Jack and Jill style contemporary basins. Fully tiled enclosed shower with glazed door. Radiator with towel rail. WC in alcove. Window.
Box room
Stainless steel bowl sink on wood top. Window. Ladder style radiator. Sash window. N.B we understand this space was formerly a shower room/WC.
Shop Area 1
GROUND FLOOR ENTRANCE AREA 8' x 4'6" Part glazed door from West Street. Front shop 15' x 13'6" Tall display window with roller blind to West Street. Fireplace opening with hanging rails to recess either side of chimney breast. Three ceiling spotlight tracks. Ample electric power points and telephone point. Carpeted. Access at rear of room to..
Rear Shop Area
15'10" x 10'10" average width. Side window with shutters. Three ceiling spotlight tracks. Fireplace with wood burner and shelving either side of chimney breast. Sink with cold water tap. Tall mirror inset to wall. Door at rear of room to the residential accommodation
Outside
Immediately adjoining the property accessed via the bi-fold kitchen-day room doors is a pretty, walled courtyard garden offering plenty of sit-out space. There is a fairly level area of artificial grass, small pond and stone steps to a raised area with shrubbery beds and a low box-hedge. There is a garden tap and two exterior lights.
General Information
All Mains Services Connected
Tenure - Freehold
Listing-Grade II
Residential Parts Council Tax- Band B
Shop Business Rateable Value - £7400
Brochures
BrochureCouncil TaxA payment made to your local authority in order to pay for local services like schools, libraries, and refuse collection. The amount you pay depends on the value of the property.Read more about council tax in our glossary page.
Ask agent
West Street, Ashburton
NEAREST STATIONS
Distances are straight line measurements from the centre of the postcode- Totnes Station6.1 miles
About the agent
Established in May 1998 by Howard J. Douglas, who has been an Estate Agent in the local area for 38 years, - the company has an enviable success rate and reputation within the community.
We pride ourselves on the friendliness and expertise of our staff. A fact endorsed by the numerous clients who have returned to us time after time to sell or let their property and who appreciate the personal attention and professionalism which is at
Industry affiliations



Notes
Staying secure when looking for property
Ensure you're up to date with our latest advice on how to avoid fraud or scams when looking for property online.
Visit our security centre to find out moreDisclaimer - Property reference RS1307. The information displayed about this property comprises a property advertisement. Rightmove.co.uk makes no warranty as to the accuracy or completeness of the advertisement or any linked or associated information, and Rightmove has no control over the content. This property advertisement does not constitute property particulars. The information is provided and maintained by Howard Douglas, Ashburton. Please contact the selling agent or developer directly to obtain any information which may be available under the terms of The Energy Performance of Buildings (Certificates and Inspections) (England and Wales) Regulations 2007 or the Home Report if in relation to a residential property in Scotland.
*This is the average speed from the provider with the fastest broadband package available at this postcode. The average speed displayed is based on the download speeds of at least 50% of customers at peak time (8pm to 10pm). Fibre/cable services at the postcode are subject to availability and may differ between properties within a postcode. Speeds can be affected by a range of technical and environmental factors. The speed at the property may be lower than that listed above. You can check the estimated speed and confirm availability to a property prior to purchasing on the broadband provider's website. Providers may increase charges. The information is provided and maintained by Decision Technologies Limited.
**This is indicative only and based on a 2-person household with multiple devices and simultaneous usage. Broadband performance is affected by multiple factors including number of occupants and devices, simultaneous usage, router range etc. For more information speak to your broadband provider.
Map data ©OpenStreetMap contributors.
