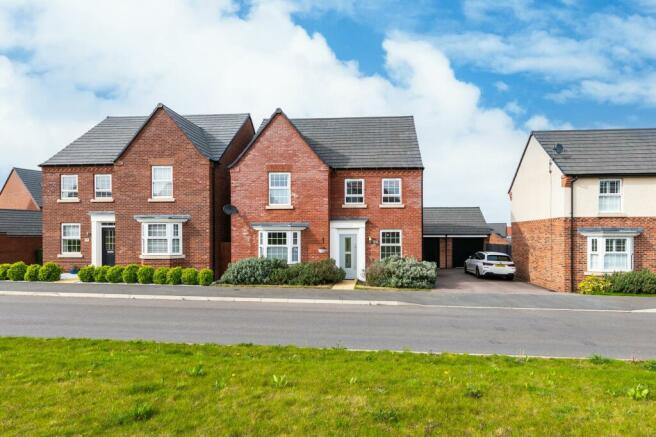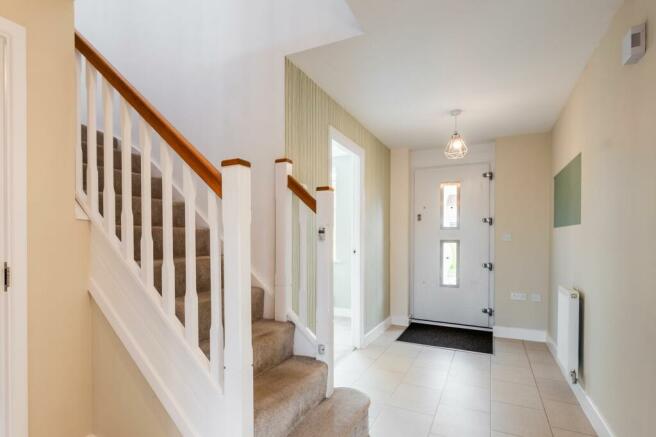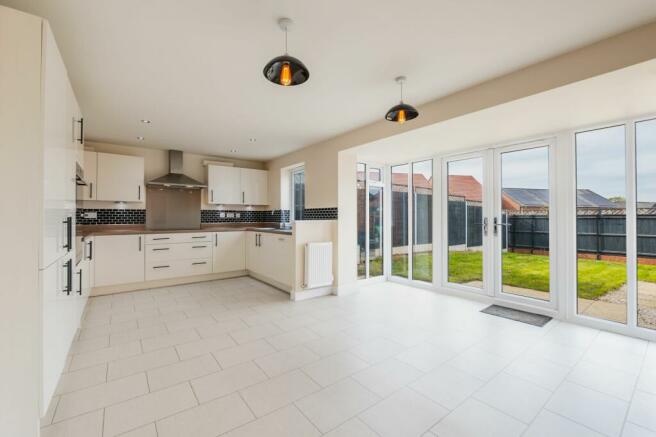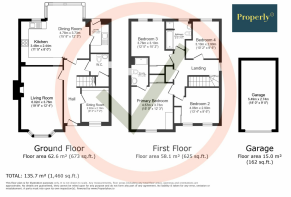
Jakeman Way, Warwick, CV34

Letting details
- Let available date:
- Now
- Deposit:
- £2,450A deposit provides security for a landlord against damage, or unpaid rent by a tenant.Read more about deposit in our glossary page.
- Min. Tenancy:
- 12 months How long the landlord offers to let the property for.Read more about tenancy length in our glossary page.
- Let type:
- Long term
- Furnish type:
- Unfurnished
- Council Tax:
- Ask agent
- PROPERTY TYPE
Detached
- BEDROOMS
4
- BATHROOMS
2
- SIZE
1,460 sq ft
136 sq m
Key features
- Detached 4 Bedroom House
- Living Room
- Sitting Room/Study
- Open Plan Kitchen Diner
- Utility & Cloakroom
- Primary Bedroom with Ensuite
- Three Further Bedrooms & Family Bathroom
- Driveway for 2 Cars & Detached Single Garage
- Rear Garden
- Well Presented Throughout & Allows Pets
Description
AVAILABLE NOW
A stylish and well-presented 4-bedroom detached property. Built-in 2019 by David Wilson Homes and benefitting from a great location on the edge of the new Bishops Tachbrook Country Park. The accommodation comprises an entrance hallway, cloakroom, living room, sitting room, kitchen diner, utility, four bedrooms and two bathrooms. Outside is a tandem driveway for two cars, a single garage and a rear garden.
EPC Rating: B
Entrance Hallway
Composite front door into entrance hallway with tiled floor, radiator and ceiling light points. Access to living room, sitting room, kitchen diner, cloakroom and stairs to 1st floor.
Cloakroom
White panelled painted door to cloakroom with tiled flooring, radiator and ceiling light point. Double glazed window to side elevation, fitted with blind. Handbasin and WC. Matching door to storage cupboard under the stairs.
Living Room
3.76m x 6.02m
White panelled painted door to living room with carpeted flooring, radiators and two ceiling light points. Double glazed bay window to front elevation with curtains on to pole. Feature electric fireplace with mirror over.
Sitting Room/Study
2.18m x 2.82m
White panelled painted door to sitting room with carpeted flooring, radiator and ceiling light point. Double glazed window to front elevation, fitted with blind. Built in storage and shelving.
Open Plan Kitchen Diner
6.17m x 4.78m
Partially glazed door to open plan kitchen diner with a continuation of tiled flooring, two radiators and ceiling light points. The dining area benefits from a wrap around double glazed bay window with double french doors opening into the garden. The kitchen area is fitted with high gloss cream base and wall units with stainless steel sink and mixer tap. Double glazed window overlooking rear garden. Built-in fridge freezer, dishwasher, double oven and induction hob with extractor over.
Utility
1.57m x 2.77m
White panelled door to utility continuation of tiled flooring, light point and extractor. Double glazed composite door to rear garden. Matching high gloss cream base and wall units with stainless steel sink and mixer tap. Integrated washer dryer and Ideal Logic combi boiler.
Landing
4.01m x 3.23m
Carpeted stairs to 1st floor landing with white panelled painted door into airing cupboard housing water tank. Radiator, single glazed window to side elevation, fitted with Roman blind, ceiling light point and loft hatch. Doors to bedrooms and family bathroom.
Primary Bedroom
3.73m x 4.57m
White panelled painted door into primary bedroom with carpeted flooring, radiator and ceiling light point. Double glazed window to front elevation with curtain and pelmet. Two sets of built-in wardrobes.
Ensuite
1.35m x 2.16m
White panelled painted door to ensuite with vinyl flooring, feature wall tiles to half height. White heated towel rail, downlights and extractor, double glazed window to side elevation, fitted with blind. Three piece bathroom suite with handbasin, WC and large shower with glazed door and thermostatic shower. Mirror with shelf over handbasin and shaver point.
Bedroom 2
4.06m x 2.9m
White panelled painted door to bedroom two with carpeted flooring, radiator and ceiling light point. Two double glazed windows to front elevation, fitted with Roman blinds. Built in wardrobe.
Bedroom 3
3.1m x 3.78m
White panelled painted door to bedroom three with carpeted flooring, radiator and ceiling light point. Two double glazed windows to rear elevation, fitted with Roman blinds. Built in mirrored wardrobe.
Bedroom 4
2.9m x 3.1m
White panelled painted door to bedroom four with carpeted flooring, radiator ceiling light point. Double glazed window to rear elevation with Roman blind.
Family Bathroom
2.29m x 2.67m
White panelled painted door to family bathroom with vinyl flooring, feature wall tiles to half height. White heated towel, ceiling downlights and extractor. Obscured double glazed window to rear elevation, fitted with blind. Four piece bathroom suite comprising double ended bath with tiled surround, handbasin, WC and separate shower glazed door and thermostatic shower.
Front Garden
Front garden with planted borders and slabbed path leading to the front door.
Rear Garden
Large rear garden laid mainly to lawn with patio adjacent house and decked area. Side gate to driveway.
Parking - Garage
Detached single garage with an up and over door.
Parking - Driveway
Tandem tarmac driveway with parking for 2 to 3 cars.
Brochures
Brochure 1- COUNCIL TAXA payment made to your local authority in order to pay for local services like schools, libraries, and refuse collection. The amount you pay depends on the value of the property.Read more about council Tax in our glossary page.
- Band: F
- PARKINGDetails of how and where vehicles can be parked, and any associated costs.Read more about parking in our glossary page.
- Garage,Driveway
- GARDENA property has access to an outdoor space, which could be private or shared.
- Rear garden,Front garden
- ACCESSIBILITYHow a property has been adapted to meet the needs of vulnerable or disabled individuals.Read more about accessibility in our glossary page.
- Ask agent
Energy performance certificate - ask agent
Jakeman Way, Warwick, CV34
NEAREST STATIONS
Distances are straight line measurements from the centre of the postcode- Leamington Spa Station1.7 miles
- Warwick Station2.1 miles
- Warwick Parkway Station2.9 miles
About the agent
Properly is an established reputable independent estate agent. We specialise in Residential Sales, New Homes, Lettings, and Property Management. Our founders have more than 40 years of experience in the field. We deliver the highest quality of service to every client. We are independent, sustainable, responsible & unique. If you are buying, selling, renting or investing in property we can help. Get in touch today 0207 459 4400 or email hello@properly.space
Notes
Staying secure when looking for property
Ensure you're up to date with our latest advice on how to avoid fraud or scams when looking for property online.
Visit our security centre to find out moreDisclaimer - Property reference 56dd12d5-ee90-404b-bb6a-cf496fb466f1. The information displayed about this property comprises a property advertisement. Rightmove.co.uk makes no warranty as to the accuracy or completeness of the advertisement or any linked or associated information, and Rightmove has no control over the content. This property advertisement does not constitute property particulars. The information is provided and maintained by Properly, London. Please contact the selling agent or developer directly to obtain any information which may be available under the terms of The Energy Performance of Buildings (Certificates and Inspections) (England and Wales) Regulations 2007 or the Home Report if in relation to a residential property in Scotland.
*This is the average speed from the provider with the fastest broadband package available at this postcode. The average speed displayed is based on the download speeds of at least 50% of customers at peak time (8pm to 10pm). Fibre/cable services at the postcode are subject to availability and may differ between properties within a postcode. Speeds can be affected by a range of technical and environmental factors. The speed at the property may be lower than that listed above. You can check the estimated speed and confirm availability to a property prior to purchasing on the broadband provider's website. Providers may increase charges. The information is provided and maintained by Decision Technologies Limited. **This is indicative only and based on a 2-person household with multiple devices and simultaneous usage. Broadband performance is affected by multiple factors including number of occupants and devices, simultaneous usage, router range etc. For more information speak to your broadband provider.
Map data ©OpenStreetMap contributors.





