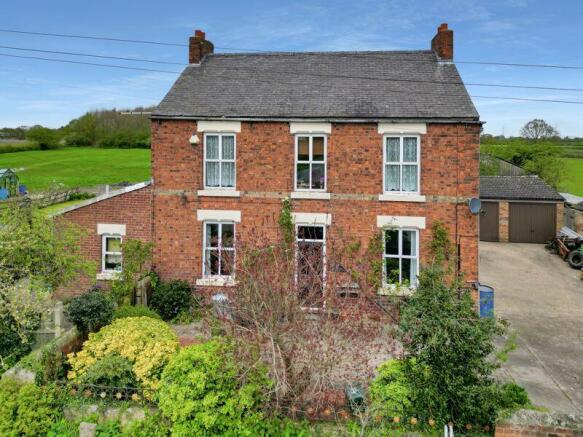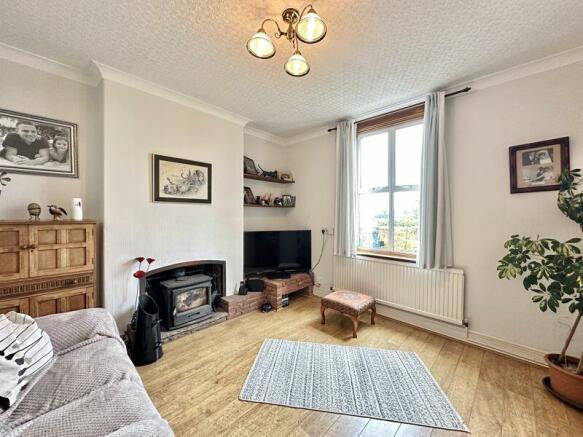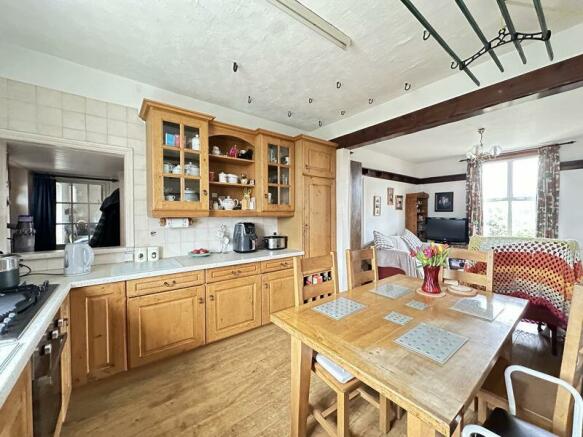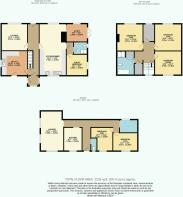Hawkehouse Green, Moss

- PROPERTY TYPE
Detached
- BEDROOMS
4
- BATHROOMS
2
- SIZE
Ask agent
- TENUREDescribes how you own a property. There are different types of tenure - freehold, leasehold, and commonhold.Read more about tenure in our glossary page.
Freehold
Key features
- Four Bedroom Detached Farmhouse
- Two Bedroom Detached Bungalow Annex
- Equestrian Use with Stables, Barns and Approx 2.5 Acres of Paddock
- Farmhouse - In Need of Modernisation with Huge Potential Throughout
- Farmhouse - Includes Three Reception Rooms, En-Suite and Large Bathroom
- Annex - Large Lounge and Modern Dining Kitchen
- Annex - Double Bedrooms and Modern Shower Room
- Large Gardens and Farmyard - Approx 2.8 Acres Woodland - Approx 6 Acres Total
- Gated Driveways for Multiple Off Street Parking
- Viewing A Must to Fully Appreciate Two Properties, Outside Space and Location
Description
This attractive, double-fronted property is rich in heritage and has a local connection which runs deep believed to have been built by the local vicar’s Grandfather who resided in the nearby village of Braithwaite.
For those seeking the peace and privacy of a rural outlook, you’ll find it in abundance here with enviable field views from every angle and only three neighbouring houses within the postcode of Hawkehouse Green Lane. The impressive plot spans five acres in total, complete with woodlands, outbuildings and a separate two-bedroom dwelling.
Throughout the decades, the house has been sympathetically renovated with many of its original features kept intact including the Victorian tiled flooring that greets you in the entrance hall and the arched, stained-glass window that sits above this at the top of the stairs.
A sizable farmhouse kitchen-diner sits at the heart of the home which spans the full length of the building to create an open-plan, multi-functional space. With dual-aspect windows at the front and back, this is the central hub where the family gather to cook, enjoy meals and relax together in front of the fire.
A separate utility room complete with integrated appliances can be found across the hallway, alongside the cosy lounge, featuring a cast iron wood-burning stove to warm the winter evenings.
Completing the ground floor is the study with patio doors out to the garden, plus a double bedroom boasting an en-suite shower room which would make a perfect guest suite when visitors are in town.
Upstairs on the first floor are three bright and airy double bedrooms almost equal in size with signature tall ceilings and windows. On the landing, the space has been maximised by adding an additional home office which could also make a lovely nursery.
The tranquil family bathroom comprises a four-piece white suite with a built in bathtub and separate large walk-in shower, WC, traditional wash basin and chrome heated towel rail.
Beyond the main family home is also a detached bungalow which is perfect for use as either a rental property or for relatives to reside on site. The building is a blank canvas ready for renovation with the footprint of a spacious living room, kitchen, two double bedrooms and bathroom which has been freshly tiled.
Surrounding all of this is five acres of private land with something for everyone. The current owners have enjoyed the lawns and gardens with patio areas for entertaining, plus an allotment to satisfy even the greenest of fingers. The space would be suitable for farming or equestrian ventures, complete with paddocks and multiple outbuildings to house animals and agricultural vehicles.
While this countryside home feels secluded and remote once you’re inside, the nearest town of Askern is within easy reach offering a range of amenities including schools, shops and eateries in less than 10 minute’s drive.
Brochures
Property BrochureFull Details- COUNCIL TAXA payment made to your local authority in order to pay for local services like schools, libraries, and refuse collection. The amount you pay depends on the value of the property.Read more about council Tax in our glossary page.
- Band: D
- PARKINGDetails of how and where vehicles can be parked, and any associated costs.Read more about parking in our glossary page.
- Yes
- GARDENA property has access to an outdoor space, which could be private or shared.
- Yes
- ACCESSIBILITYHow a property has been adapted to meet the needs of vulnerable or disabled individuals.Read more about accessibility in our glossary page.
- Ask agent
Hawkehouse Green, Moss
NEAREST STATIONS
Distances are straight line measurements from the centre of the postcode- Hatfield & Stainforth Station3.2 miles
- Kirk Sandall Station3.6 miles
- Thorne North Station4.8 miles
About the agent
Your Property | Our Priority - Not just words, but actions.
Our customer service is award winning, our property marketing is second to none and our industry and local knowledge is unbeatable. Enfields are renowned for hard work, passion and results. All of our staff are driven, determined and able to provide reliable advice on all aspects of selling and letting property.
As members of both the NAEA and ARLA we are required to maintain our already high standards and all our custome
Industry affiliations



Notes
Staying secure when looking for property
Ensure you're up to date with our latest advice on how to avoid fraud or scams when looking for property online.
Visit our security centre to find out moreDisclaimer - Property reference 12292136. The information displayed about this property comprises a property advertisement. Rightmove.co.uk makes no warranty as to the accuracy or completeness of the advertisement or any linked or associated information, and Rightmove has no control over the content. This property advertisement does not constitute property particulars. The information is provided and maintained by Enfields, Pontefract. Please contact the selling agent or developer directly to obtain any information which may be available under the terms of The Energy Performance of Buildings (Certificates and Inspections) (England and Wales) Regulations 2007 or the Home Report if in relation to a residential property in Scotland.
*This is the average speed from the provider with the fastest broadband package available at this postcode. The average speed displayed is based on the download speeds of at least 50% of customers at peak time (8pm to 10pm). Fibre/cable services at the postcode are subject to availability and may differ between properties within a postcode. Speeds can be affected by a range of technical and environmental factors. The speed at the property may be lower than that listed above. You can check the estimated speed and confirm availability to a property prior to purchasing on the broadband provider's website. Providers may increase charges. The information is provided and maintained by Decision Technologies Limited. **This is indicative only and based on a 2-person household with multiple devices and simultaneous usage. Broadband performance is affected by multiple factors including number of occupants and devices, simultaneous usage, router range etc. For more information speak to your broadband provider.
Map data ©OpenStreetMap contributors.




