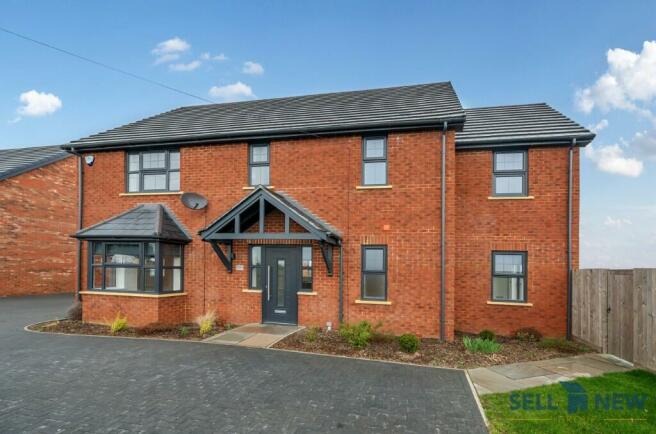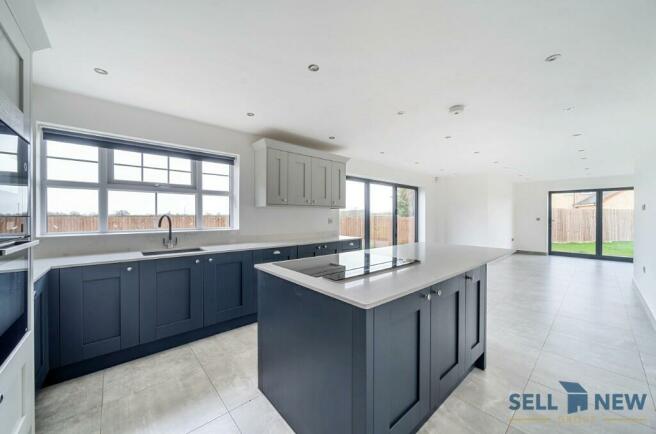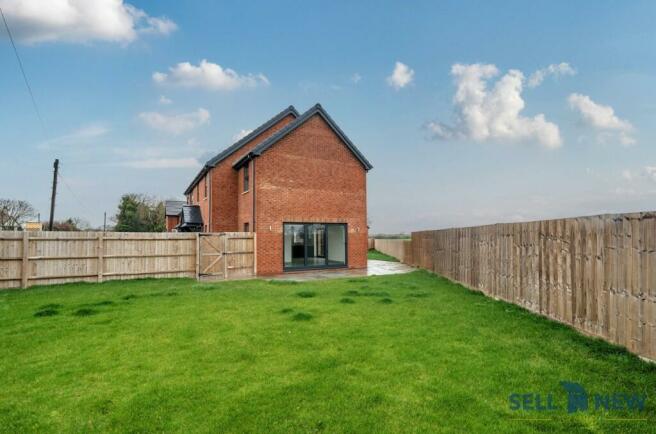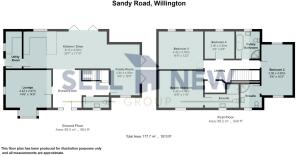
CORNER PLOT, WITH FIELD VIEWS! Sandy Road, MK44

- PROPERTY TYPE
Detached
- BEDROOMS
4
- BATHROOMS
3
- SIZE
1,860 sq ft
173 sq m
- TENUREDescribes how you own a property. There are different types of tenure - freehold, leasehold, and commonhold.Read more about tenure in our glossary page.
Freehold
Key features
- Located on private site of just three homes with views across fields
- Located on a corner plot position in sought after Bedfordshire village.
- Build warranty for buyer's peace of mind, over 7 years remaining.
- Stylish high specification kitchen with host of branded appliances
- Quality flooring included throughout
- Underfloor heating to ground floor
- Energy saving "Air Source" heat pump EPC band B
- Three stylish modern bathrooms
- Long block paved driveway leading to garage with roller door
- No chain and ready now
Description
Draft details: Plot 3
Sell New Executive homes are delighted to offer this extremely impressive four bedroom detached family home offering some 1,860sqft of living space located on a generous corner plot position on the edge of the desirable north eastern Bedfordshire village of Willington. The property is located on a private development of only three homes, all of similar size, which have the benefit of an EPC banding of B and views to rear across fields and from nearly every room.. Further benefits include: underfloor heating to the ground floor, quality flooring throughout, high specification contemporary, impressive open plan kitchen/family room with separate utility room and a host of branded NEFF appliances, two spacious reception rooms, cloakroom, glass balustrade to stairs, four respectable size bedrooms (with the master and guest bedroom boasting en-suite shower), stylish contemporary four piece bathroom, energy saving air source heat pump, bifold doors onto an extensive outside patio area from both kitchen and snug rooms. Mainly lawned garden enclosed by timber fencing, a garage with block paved driveway for numerous cars located to the side. This property is offered for sale with no chain and viewings are strictly by appointment only.
Step inside
Entrance into spacious hallway with stairs leading to the first floor landing and doors to, Bay fronted living room with dual aspect to front aspect, contemporary fitted cloak room with vanity sink, double doors into spacious open plan Kitchen/dining room with Bi-fold doors onto the extensive patio, opening into the snug area with Bi-fold doors onto the patio and enclosed garden, and doors into the utility room with door leading to the driveway.
The kitchen
The stunning two tone kitchen opening onto the snag room, offers a range of eye and base level units with a range of built in appliances including NEFF microwave and oven, furthermore there is integrated fridge/freezer and dishwasher. The kitchen is finished off with stone work tops over. There is an island which houses further low level cupboards and NEFF induction hob and extractor fan. The utility room offers an additional storage and sink with a built in washing machine.
Up stairs
Feature impressive glass balustrade stairs leading to first floor landing with access to loft space and doors too, cupboard housing water tank and boiler making this an ideal airing cupboard, four respectable double bedrooms, tasteful four piece contemporary bathroom, which offers, freestanding bath separate shower, toilet and sink finished off with tiling to floor and walls. The master and guest bedroom have the advantage of three piece ensuite which include modern shower, vancity sink and toilet. Almost every room offers views across fields and countryside.
Outside
The garden is enclosed by timber fencing and offers two patio areas and is mainly laid to lawn. There is useful outside power and a water tap. There is a side gate leading to the driveway and door into the garage which offers power and light and a personal door opening onto the garden.
The property is finished with quality floor coverings, chrome electrical sockets throughout, underfloor heating to the ground floor accommodation and has the add3d advantage of roller blinds to some windows. This property is finished to an extremely high standard throughout, and comes with no forward chain.
For more information on this truly beautiful brand new home, please contact Tom who will be happy to assist you with your enquiry.
The Location:
The development is located on the Sandy Road, just past Frost's Garden centre on the edge of the village when driving towards Moggerhanger. Willington is a stunning village benefiting from a vast history, there are many attractions in the area including the popular Dutch Camp and also the Historic Dovecote. The property is near brilliant schools and local clubs for families. Close to all amenities and a ten minute to central Bedford Victorian Market Town, where you will find a wide variety of shops and restaurants. From the town there are direct transport links into central London; the property is only a short drive to the A1 for easy access to all main transport links.
Travel by road:
Bedford Train Station 4.7 Miles (approx)
Sandy Train Station: 3.8 Miles (approx)
St Neots Train Station 10.3 Miles (approx)
Milton Keynes 21.6 Miles (approx)
Luton/Luton Airport: 31 Miles (approx)
London: 59. 7 Miles (approx)
FAQ
Air source heat pump system
Underfloor heating to ground floor
Flooring included throughout
Build Warranty with Advantage end March 2031
Estate charge - N/A
Sky Dish installed
EPC banding - B
Council band - F
To view this individual detached home, which is highly recommended, please contact us today. We look forward to speaking with you.
DISCLAIMER:
Sell New Group are sole acting Agents for the vendors of this property. Your conveyancer is legally responsible for ensuring any purchase agreement fully protects your position. We have not tested and are not responsible for testing any of the appliances. We make detailed enquiries of the vendor to ensure the information provided is as accurate as possible. Please inform us if you become aware of any information being inaccurate.
It is the policy of Sell New Group that all clients must be financially pre-qualified, by one of our recommended independent financial advisers, before being able to view one of our marketed plots/properties.
On reservation, Sell New Group will require:
A copy of the purchaser's ID (Driving license or passport)
Proof of deposit or funds
Utility bill dated within the last 6 months
Your mortgage agreement
Estate agent's details (If applicable)
Energy performance certificate - ask agent
Council TaxA payment made to your local authority in order to pay for local services like schools, libraries, and refuse collection. The amount you pay depends on the value of the property.Read more about council tax in our glossary page.
Ask agent
CORNER PLOT, WITH FIELD VIEWS! Sandy Road, MK44
NEAREST STATIONS
Distances are straight line measurements from the centre of the postcode- Sandy Station3.7 miles
- Bedford St. Johns Station4.3 miles
- Bedford Station4.8 miles
About the agent
The Sell New Group is an independent Estate Agency based on the Cambridgeshire/Bedfordshire border, we provide a personalised service to assist you in purchasing or selling your home.
We are committed to providing a transparent, honest and reliable service. We excel by exceeding our clients expectations and by going that extra mile.
Notes
Staying secure when looking for property
Ensure you're up to date with our latest advice on how to avoid fraud or scams when looking for property online.
Visit our security centre to find out moreDisclaimer - Property reference SN01573. The information displayed about this property comprises a property advertisement. Rightmove.co.uk makes no warranty as to the accuracy or completeness of the advertisement or any linked or associated information, and Rightmove has no control over the content. This property advertisement does not constitute property particulars. The information is provided and maintained by Sell New, St. Neots. Please contact the selling agent or developer directly to obtain any information which may be available under the terms of The Energy Performance of Buildings (Certificates and Inspections) (England and Wales) Regulations 2007 or the Home Report if in relation to a residential property in Scotland.
*This is the average speed from the provider with the fastest broadband package available at this postcode. The average speed displayed is based on the download speeds of at least 50% of customers at peak time (8pm to 10pm). Fibre/cable services at the postcode are subject to availability and may differ between properties within a postcode. Speeds can be affected by a range of technical and environmental factors. The speed at the property may be lower than that listed above. You can check the estimated speed and confirm availability to a property prior to purchasing on the broadband provider's website. Providers may increase charges. The information is provided and maintained by Decision Technologies Limited. **This is indicative only and based on a 2-person household with multiple devices and simultaneous usage. Broadband performance is affected by multiple factors including number of occupants and devices, simultaneous usage, router range etc. For more information speak to your broadband provider.
Map data ©OpenStreetMap contributors.





