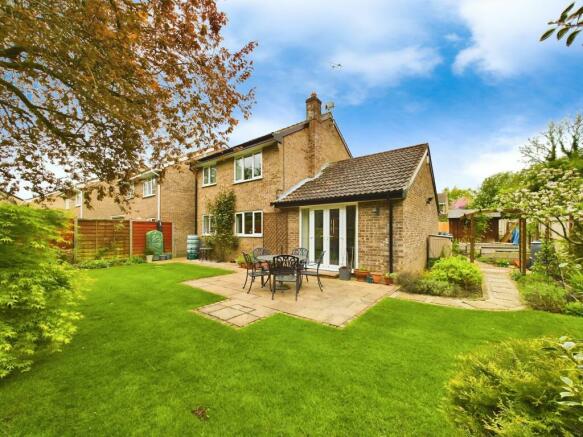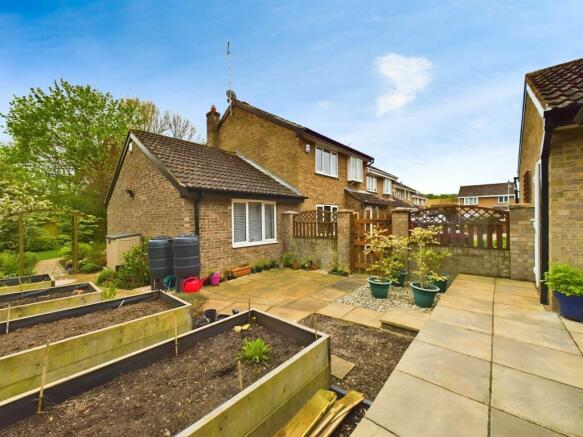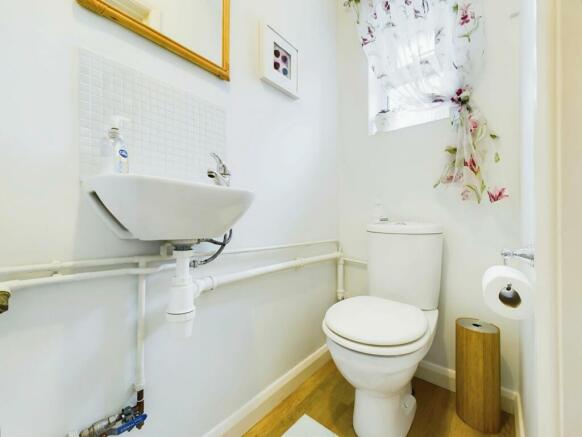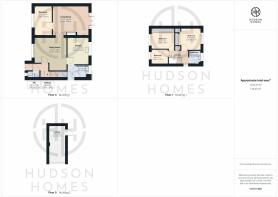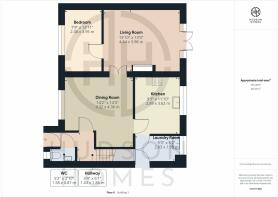Stokesay Court, Longthorpe, PE3

- PROPERTY TYPE
Detached
- BEDROOMS
4
- BATHROOMS
2
- SIZE
1,173 sq ft
109 sq m
- TENUREDescribes how you own a property. There are different types of tenure - freehold, leasehold, and commonhold.Read more about tenure in our glossary page.
Freehold
Key features
- PREVIOUS PLANNING TO EXTEND TO A 5 BEDROOM HOME
- SOUTH FACING WRAP AROUND GARDEN
- 17ft SINGLE GARAGE & DRIVEWAY FOR 3 VEHICLES
- RE-FITTED KITCHEN & UTILITY ROOM PLUS BATHROOM
- NEW SOFFITS & FASCIAS 2021
- TOTAL FLOOR AREA 109 SQUARE METRES
- CORNER PLOT BACKING ONTO WOODLANDS
- COUNCIL TAX BAND C = £1851 pa
- CLOSE TO TRAIN STATION & PETERBOROUGH CITY HOSPITAL
- VIEWING RECOMMENDED
Description
Introducing a remarkable opportunity to own a thoughtfully designed 3-4 bedroom detached house with the potential to extend to a 5 bedroom home, subject to planning permission. Located on a captivating corner plot with a glorious south-facing wrap-around garden, this property offers a unique living experience that seamlessly blends comfort with potential.
Upon arrival, a meticulously maintained facade is complemented by a 17ft single garage and a driveway capable of accommodating up to 3 vehicles, ensuring both convenience and functionality. The recent addition of new soffits and fascias in 2021 enhances the property's exterior aesthetics, providing a touch of modernity.
Step inside to discover a home that has been lovingly cared for, featuring a re-fitted kitchen and utility room that effortlessly combine style and practicality. The bathroom has also undergone a transformation, promising a luxurious and relaxing space for residents to unwind after a long day. With a total floor area of 109 square metres, every room is generously proportioned, offering ample space for families to grow and thrive.
Set on a corner plot that backs onto woodlands, this property provides a tranquil retreat from the hustle and bustle of every-day life, allowing residents to reconnect with nature without compromising on urban conveniences. Council Tax Band C amounting to £1851 per annum ensures a reasonable financial commitment for those looking to make this property their own.
Boasting a prime location close to the train station and Peterborough City Hospital, residents will benefit from easy access to transportation links and essential amenities, making daily commutes and errands a breeze. Whether you're a first-time buyer, an investor, or a growing family, this property presents a wealth of opportunities in a sought-after location.
In conclusion, this property represents a rare find in today's competitive real estate market. With its potential to extend, spacious interiors, and desirable location, viewing is highly recommended to fully appreciate all that this home has to offer. Don't miss out on the chance to make this property your own - schedule a viewing today.
EPC Rating: D
Hallway
1.03m x 1.86m
WC
1.58m x 0.87m
Dining Room
4.32m x 4.36m
Study / Bedroom Four
2.38m x 3.95m
Living Room
4.84m x 3.98m
Kitchen
2.89m x 3.62m
Utility Room
2.83m x 1.59m
Landing
2.89m x 1.97m
Bedroom Three
2.46m x 2.16m
Bedroom Two
3.39m x 2.48m
Bedroom One
3.28m x 3.28m
Bathroom
1.78m x 1.99m
Garden
South facing rear wrap around garden which backs onto woodlands, fully enclosed by fencing with mature shrub and flower borders, mainly laid to lawn, patio area, side access gate, side path leading to the front vegetable garden with patio area to catch the evening sun, two garden sheds, brick wall and gate leading the the block paved driveway with parking for two vehicles, side access gate into the rear garden.
Parking - Garage
Single garage measuring 5.51 x 2.54 metres with electric roller door, side access door and electric and power. There is a parking space in front of the garage.
- COUNCIL TAXA payment made to your local authority in order to pay for local services like schools, libraries, and refuse collection. The amount you pay depends on the value of the property.Read more about council Tax in our glossary page.
- Band: C
- PARKINGDetails of how and where vehicles can be parked, and any associated costs.Read more about parking in our glossary page.
- Garage
- GARDENA property has access to an outdoor space, which could be private or shared.
- Private garden
- ACCESSIBILITYHow a property has been adapted to meet the needs of vulnerable or disabled individuals.Read more about accessibility in our glossary page.
- Ask agent
Energy performance certificate - ask agent
Stokesay Court, Longthorpe, PE3
NEAREST STATIONS
Distances are straight line measurements from the centre of the postcode- Peterborough Station1.3 miles
About the agent
Hudson Homes Estate Agents, a trusted and experienced property agency dedicated to providing exceptional service to our clients.. We understand that buying, selling, or renting a property can be a significant decision, which is why our team of experts is here to guide you every step of the way. With a deep understanding of the local property market, we offer a range of services, including property sales, lettings, auctions, and conveyancing, tailored to meet your individual needs. At Hudson H
Notes
Staying secure when looking for property
Ensure you're up to date with our latest advice on how to avoid fraud or scams when looking for property online.
Visit our security centre to find out moreDisclaimer - Property reference 53556d0e-57f4-46a0-8076-f7371b206e20. The information displayed about this property comprises a property advertisement. Rightmove.co.uk makes no warranty as to the accuracy or completeness of the advertisement or any linked or associated information, and Rightmove has no control over the content. This property advertisement does not constitute property particulars. The information is provided and maintained by Hudson Homes Estate Agents Ltd, Yaxley. Please contact the selling agent or developer directly to obtain any information which may be available under the terms of The Energy Performance of Buildings (Certificates and Inspections) (England and Wales) Regulations 2007 or the Home Report if in relation to a residential property in Scotland.
*This is the average speed from the provider with the fastest broadband package available at this postcode. The average speed displayed is based on the download speeds of at least 50% of customers at peak time (8pm to 10pm). Fibre/cable services at the postcode are subject to availability and may differ between properties within a postcode. Speeds can be affected by a range of technical and environmental factors. The speed at the property may be lower than that listed above. You can check the estimated speed and confirm availability to a property prior to purchasing on the broadband provider's website. Providers may increase charges. The information is provided and maintained by Decision Technologies Limited. **This is indicative only and based on a 2-person household with multiple devices and simultaneous usage. Broadband performance is affected by multiple factors including number of occupants and devices, simultaneous usage, router range etc. For more information speak to your broadband provider.
Map data ©OpenStreetMap contributors.
