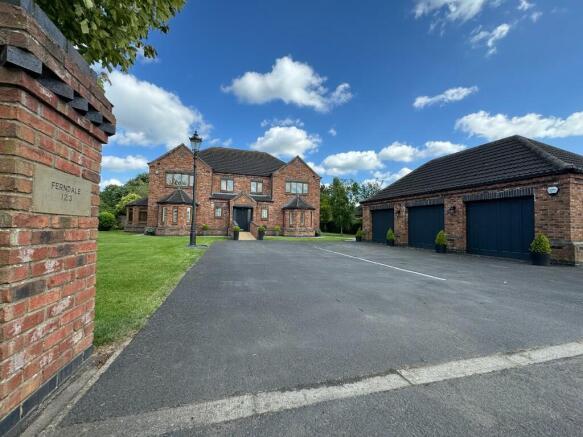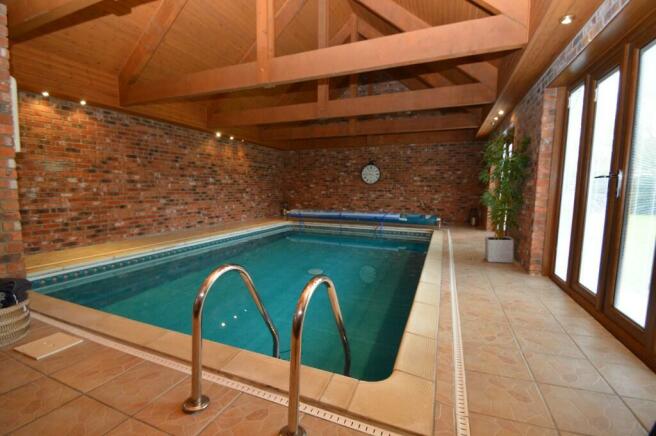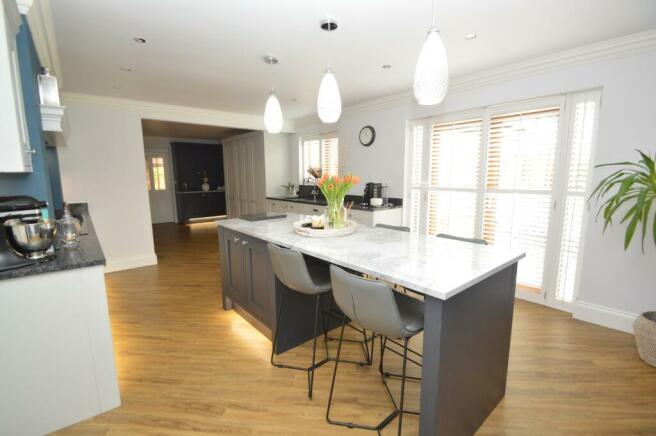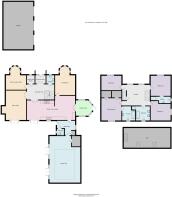Ferndale, 123 Eastoft Road, Luddington, DN17 4RE

- PROPERTY TYPE
Detached
- BEDROOMS
4
- BATHROOMS
3
- SIZE
Ask agent
- TENUREDescribes how you own a property. There are different types of tenure - freehold, leasehold, and commonhold.Read more about tenure in our glossary page.
Freehold
Key features
- Unrivalled luxurious detached 4 Bed (2 En-suite) house
- Sumptuous interior
- Countryside setting on Yorks/Lincs border
- About 1/2 Acre surrounding low maintenance gardens
- Leisure swimming pool
- Triple Garage
- Sumptuous interior
- Solar and air source heating/energy
Description
From ENTRANCE LOBBY with double doors opening to:-
Lovely RECEPTION HALL with luxury vinyl moulded flooring, understairs cupboard, vintage radiator and staircase leading off.
COATS and BOOT ROOM (1.6m x 1.5m)
CLOAKS/VANITY (1.6m x 1.5m) with vanity unit, wash basin, toilet, radiator and ½ tiled décor.
MUSIC LOUNGE/STUDY (4.1m x 2.9m lengthening to 4.7m) with deep front bay window, window shutters, radiators, luxury vinyl flooring and multimedia.
Main LOUNGE (6m x 4m) french window to rear terrace and garden, deep recessed fireplace in rustic and oak mantle beam surround, wall and ceiling pendant lights, radiator and wall mounted tv provision.
Superb KITCHEN and open plan DAY LOUNGE (5.6m x 4m + 5m x 4.9m) with luxury vinyl moulded flooring, rear garden outlook, window shutters, co-ordinated 'designer' kitchen furniture and granite tops, 1 ½ bowl sink, island meal bar with hung lights, integrated dishwasher, tall fridge, tall freezer, twin adjacent fan ovens (hide/slide) and canopied extractor, multi down lights, kick panel lighting, wall mounted tv provision, fully fitted cabinet cocktail, etc.
DINING ROOM (4m x 4m) of entertaining size with deep front bay (2m x 1.7m) fitted with upholstered seating, window shutters, radiator, luxury vinyl flooring, wall and pendent lights.
GARDEN ROOM (3.3m x 3.1m) luxury vinyl flooring, wall and pendant lights, 2 radiators and window blinds.
UTILITY (3.1m x 3m max) with rear external door, luxury vinyl floor, granite counter, provision for laundry appliances, tall cupboard, sink, radiator, etc.
WET ROOM (1.4m x 1.3m) incorporating toilet, wash basin, shower, towel radiator, fan and tiled finish.
LEISURE POOL (9m x 6.2m) exposed king post trusses, architectural design and styling with non-slip pool perimeter and viewing area, feature lighting, french doors (built-in blinds) to garden and terrace, about 1.2m pool depth, plant room, climate control unit.
From the Reception Hall a sweeping staircase leads to:-
First floor galleried LANDING hung chandelier, window shutters, 2 radiators and enclosed staircase to:-
ATTIC (with further potential).
Main BEDROOM (4.5m x 4m) fixed blinds, tv provision, Ladies and Gents walk in fully fitted wardrobes (with auto lighting), window shutters and EN-SUITE BATHROOM (3m x 2.6m) with co-ordinated tiled finish, 'Burlington' vintage roll-top bath (with hand spray), wc, large wash basin in vanity unit, window blind, heated towel rail and fan.
BEDROOM 2 (4m x 4m) fully fitted with wardrobe, tall-boy and vanity/work station furniture, window shutters, radiator, tv provision and EN-SUITE (1.3m x 2.3m lengthening to 4m) leading off with co-ordinated tile finish, doorless entry rain shower with hand spray and shampoo alcove, wc and vanity unit with wash basin and illuminated mirror, fan, towel radiator and window blind.
BEDROOM 3 (4m x 4m) side outlook, radiator, tv provision and fixed window blind.
BEDROOM 4 (4m x 2.9m) front outlook with window shutters radiator and tv provision.
HOUSE BATH and SHOWER ROOM (2.9m x 3.6m reducing to 2.7m) contrasting tile finishes, doorless entry rain shower with hand spray and shampoo niche, double ended bath with hands pray, wc and twin wash basins in double size vanity unit with mirror and lights, window blind, fan, heated towel radiator and multi down lights.
OUTSIDE
Established surrounding gardens of low maintenance design and of about ½ Acre in area with wide tarmac driveway (provision for remote control entrance) to visitors parking and turning space.
Tarmac parking apron in front of Triple GARAGE (9.6m x 6m internal) with 3 remote control doors, side personal door, full loft storage, lights and power and sealed floor.
Parking bay for caravan etc.
Paved walks, outside lighting, power, water, CCTV, seasonal plantings and mostly laid to lawn.
Rear private 80m² approx. paved dining and lounging terrace with southerly aspect and covered pergola (ideal for entertaining).
All weather putting green and golf practice net.
SERVICES (not tested)
* Mains water, electricity and drainage.
* Solar and air source heating and hot water (with beneficial feed-in tariff)
* Cat5 cable to all Bedrooms and tv points
AGE dating from the 2000.
LOCAL AUTHORITY North Lincolnshire Council
COUNCIL TAX Band 'G' (on-line enquiry)
TENURE Freehold assumed.
VIEWING
Strictly by prior appointment through Grice & Hunter
Brochures
Brochure 1- COUNCIL TAXA payment made to your local authority in order to pay for local services like schools, libraries, and refuse collection. The amount you pay depends on the value of the property.Read more about council Tax in our glossary page.
- Ask agent
- PARKINGDetails of how and where vehicles can be parked, and any associated costs.Read more about parking in our glossary page.
- Yes
- GARDENA property has access to an outdoor space, which could be private or shared.
- Yes
- ACCESSIBILITYHow a property has been adapted to meet the needs of vulnerable or disabled individuals.Read more about accessibility in our glossary page.
- Ask agent
Ferndale, 123 Eastoft Road, Luddington, DN17 4RE
Add an important place to see how long it'd take to get there from our property listings.
__mins driving to your place
Get an instant, personalised result:
- Show sellers you’re serious
- Secure viewings faster with agents
- No impact on your credit score
Your mortgage
Notes
Staying secure when looking for property
Ensure you're up to date with our latest advice on how to avoid fraud or scams when looking for property online.
Visit our security centre to find out moreDisclaimer - Property reference ferndale123eastoftroadluddington. The information displayed about this property comprises a property advertisement. Rightmove.co.uk makes no warranty as to the accuracy or completeness of the advertisement or any linked or associated information, and Rightmove has no control over the content. This property advertisement does not constitute property particulars. The information is provided and maintained by Grice and Hunter, Epworth. Please contact the selling agent or developer directly to obtain any information which may be available under the terms of The Energy Performance of Buildings (Certificates and Inspections) (England and Wales) Regulations 2007 or the Home Report if in relation to a residential property in Scotland.
*This is the average speed from the provider with the fastest broadband package available at this postcode. The average speed displayed is based on the download speeds of at least 50% of customers at peak time (8pm to 10pm). Fibre/cable services at the postcode are subject to availability and may differ between properties within a postcode. Speeds can be affected by a range of technical and environmental factors. The speed at the property may be lower than that listed above. You can check the estimated speed and confirm availability to a property prior to purchasing on the broadband provider's website. Providers may increase charges. The information is provided and maintained by Decision Technologies Limited. **This is indicative only and based on a 2-person household with multiple devices and simultaneous usage. Broadband performance is affected by multiple factors including number of occupants and devices, simultaneous usage, router range etc. For more information speak to your broadband provider.
Map data ©OpenStreetMap contributors.




