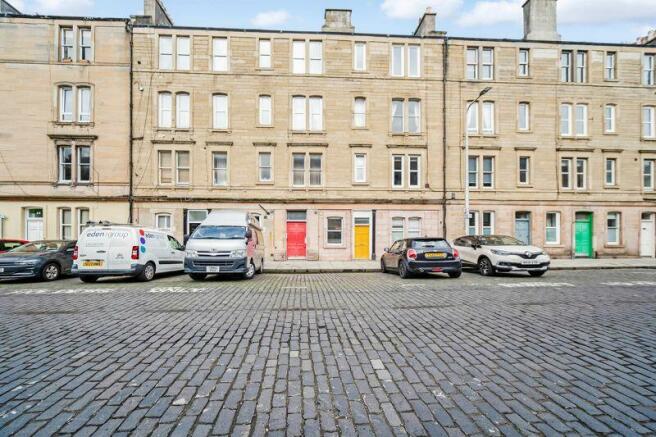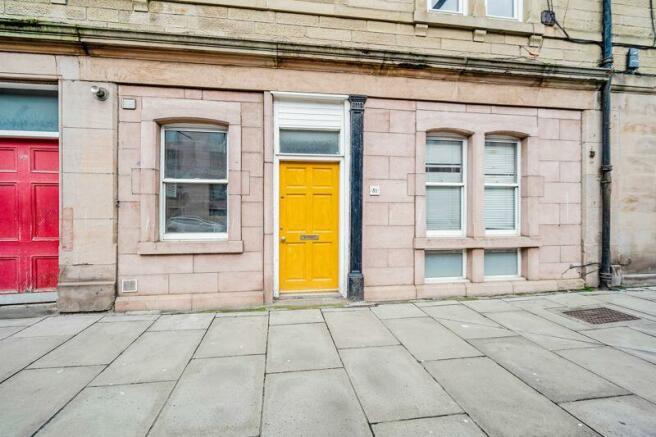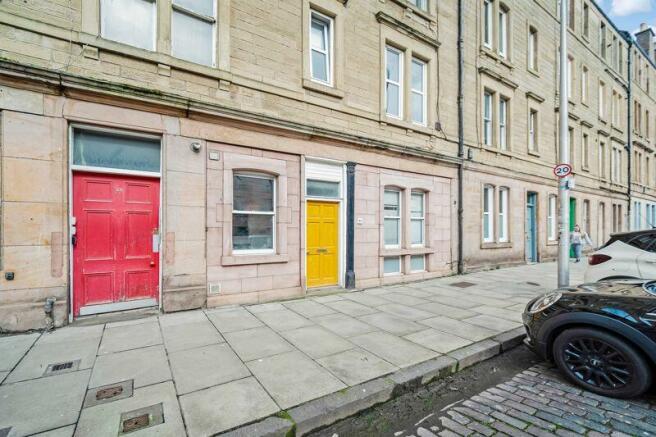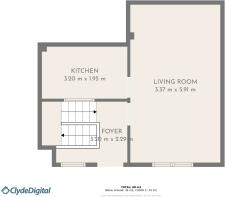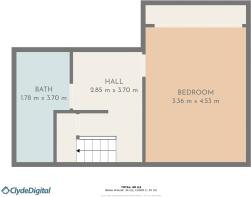31 Iona Street, Leith, Edinburgh

- PROPERTY TYPE
Ground Flat
- BEDROOMS
1
- BATHROOMS
1
- SIZE
Ask agent
- TENUREDescribes how you own a property. There are different types of tenure - freehold, leasehold, and commonhold.Read more about tenure in our glossary page.
Freehold
Key features
- Main Door
- Gas Central Heating
- Spacious Living Area
- Large Bathroom
Description
Main Entrance
Private main door entrance to the property
Entrance Hallway
10' 6'' x 7' 6'' (3.2m x 2.29m)
Spacious entrance hallway with natural light from a large window and over door window. The hallway has a stairwell that leads to the lower ground floor and another door that leads to the livingroom and kitchen. The boiler is housed in the entrance hallway cupboard and there is space for shoe and umbrella storage or hall furniture.
Lower Ground Hallway
12' 2'' x 9' 4'' (3.7m x 2.85m)
The lower ground hallway comprises of a large under stairs hall cupboard and entrance to the bathroom and bedroom. There is space for further hall furniture items here if desired.
Living Room
19' 5'' x 11' 1'' (5.91m x 3.37m)
The living room is large with ample natural light engulfing the room. There is space for multiple furniture items such as sofas and dining arrangements as desired. There is wooden flooring that was recently fitted and two large chandelier style lights.
Kitchen
7' 7'' x 6' 5'' (2.3m x 1.95m)
The kitchen is galley shaped and comprises of multiple fitted cupboards and units. There is a washing machine, fridge freezer, electric oven and extractor fan all included. There is a breakfast bar style table allowing for casual dining. There is a window into the hallway giving further natural light.
Bedroom
14' 10'' x 11' 0'' (4.53m x 3.36m)
The bedroom is very spacious with ample room for further furniture such as a desk. For size comparison the room is photographed with a king sized bed. There are built in wardrobes and storage with mirrored doors. There is a large overhead skylight built into the ceiling allowing ample natural light.
Bathroom
12' 2'' x 5' 10'' (3.70m x 1.78m)
The bathroom was recently fitted with a three piece bath and shower suite, fresh tiling, heated radiator, new flooring and advanced extractor fan.
Brochures
Full DetailsHome ReportCouncil TaxA payment made to your local authority in order to pay for local services like schools, libraries, and refuse collection. The amount you pay depends on the value of the property.Read more about council tax in our glossary page.
Band: B
31 Iona Street, Leith, Edinburgh
NEAREST STATIONS
Distances are straight line measurements from the centre of the postcode- Edinburgh Waverley Station1.0 miles
- Haymarket Station2.1 miles
- Brunstane Station3.2 miles
About the agent
RE/MAX Property Marketing Centre, Bellshill
Willow House, Kestrel View, Strathclyde Business Park Bellshill ML4 3PB

Whether you are buying, or selling RE/MAX Property Marketing Centre Agents are dedicated to exceed your expectations and deliver exceptional results. Knowledge and experience is what separates RE/MAX Agents from the rest. Contact us now regarding your property journey.
Industry affiliations

Notes
Staying secure when looking for property
Ensure you're up to date with our latest advice on how to avoid fraud or scams when looking for property online.
Visit our security centre to find out moreDisclaimer - Property reference 12335010. The information displayed about this property comprises a property advertisement. Rightmove.co.uk makes no warranty as to the accuracy or completeness of the advertisement or any linked or associated information, and Rightmove has no control over the content. This property advertisement does not constitute property particulars. The information is provided and maintained by RE/MAX Property Marketing Centre, Bellshill. Please contact the selling agent or developer directly to obtain any information which may be available under the terms of The Energy Performance of Buildings (Certificates and Inspections) (England and Wales) Regulations 2007 or the Home Report if in relation to a residential property in Scotland.
*This is the average speed from the provider with the fastest broadband package available at this postcode. The average speed displayed is based on the download speeds of at least 50% of customers at peak time (8pm to 10pm). Fibre/cable services at the postcode are subject to availability and may differ between properties within a postcode. Speeds can be affected by a range of technical and environmental factors. The speed at the property may be lower than that listed above. You can check the estimated speed and confirm availability to a property prior to purchasing on the broadband provider's website. Providers may increase charges. The information is provided and maintained by Decision Technologies Limited. **This is indicative only and based on a 2-person household with multiple devices and simultaneous usage. Broadband performance is affected by multiple factors including number of occupants and devices, simultaneous usage, router range etc. For more information speak to your broadband provider.
Map data ©OpenStreetMap contributors.
