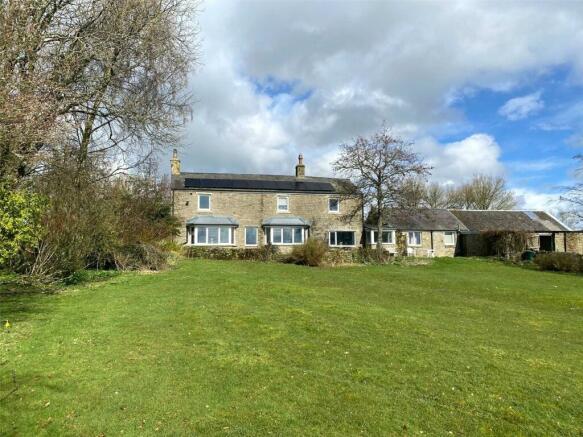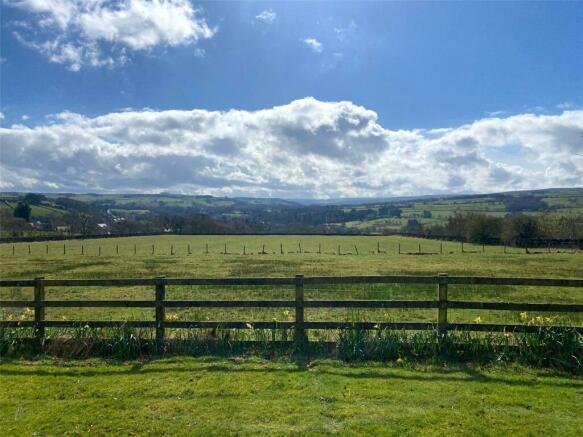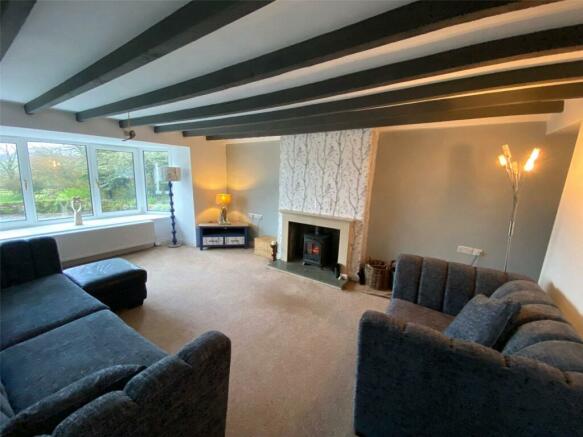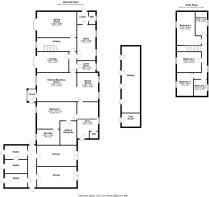
Park House, Catton, Hexham, Northumberland
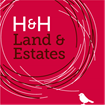
- PROPERTY TYPE
Detached
- BEDROOMS
5
- BATHROOMS
4
- SIZE
Ask agent
- TENUREDescribes how you own a property. There are different types of tenure - freehold, leasehold, and commonhold.Read more about tenure in our glossary page.
Freehold
Key features
- 'Ready to Go' Equestrian Unit
- Substantial 5 bed Farmhouse
- 4 Stables plus large outbuilidings
- 8.39 acres of high quailty grassland
- Whole site extends to 9.52 acres
Description
Park House is an exciting opportunity to purchase a ready to go equestrian property. The property is set in the idyllic Northumberland countryside and has wide ranging views. The house is south facing and looks directly out over the land and the Allen Valley.
Directions
From Hexham take the B6035 west then bear right onto the B6034. After approximately 8 miles at the T Junction turn left onto the B6295. As you enter the village of Catton turn right into Staward Lane. The access to Park House is the second left hand turning.
Location
Park House is located approximately 9 miles south west of Hexham and 30 miles west of Newcastle upon Tyne. The village of Catton is elevated and has wide ranging views across the beautiful Allen Valley.
Outside
Park House is accessed by a tree-lined gravel driveway off the main road and is surrounded by mature gardens. The property is south facing and has an orchard with fruit trees, gazebo, tree house, large vegetable garden and a patio area. To the side of the property are several stone outbuildings for storage, a wood store and a coal shed.
Services
The property is connected to mains water and mains electricity and heating and hot water are provided by a recently installed air source heat pump. There are also 10 solar panels on the south facing roof providing supplementary power. Drainage is to a private septic tank located to the east of the house. The windows are all double glazed UPVC and the internal doors are all solid wood.
Boot Room/Utility (3.77m x 3.63m)
Large boot room with fitted wall and floor units, porcelain sink, hot water tank and plumbing for a washer and dryer.
Cloakroom
Cloakroom with WC and handbasin.
Bedroom 1 (4.29m x 4.03m)
Large south facing double bedroom with large walk in wardrobe. Ensuite with fully tiled wet room style shower, twin handbasins, WC, bidet and heated towel radiator.
Dining Room (6.03m x 3.15m)
Open plan dining room adjacent to the kitchen.
Kitchen/Breakfast Room (6.01m x 4.30m)
Large south facing kitchen with cream coloured wooden floor and wall units, double sink, integrated oven and microwave. There is plumbing for a dishwasher and a breakfast bar is set into a large central island.
Lounge (4.75m x 3.05m)
South facing room with large bay window with views of the land and open countryside.
Sitting Room (5.96m x 3.85m)
South facing room with multi fuel burner and large bay window.
Home Office (5.33m x 2.29m)
Large, light office with two windows, leading to a rear porch with a door to rear of the property.
Cloakroom
Cloakroom with WC and handbasin.
Linen Room (2.75m x 1.69m)
Storage room fitted with large shelves, currently used for storing linen for the holiday lodge business.
Bedroom 2 (4.75m x 2.69m)
South facing, large double bedroom with built in wardrobe.
Family bathroom
Bathroom with over-bath shower, WC, handbasin and heated towel radiator.
Bedroom 3 (3.63m x 3.07m)
South facing, double bedroom with fitted wardrobes.
Bedroom 4 (3.46m x 2.44m)
South facing double room.
Bedroom 5 (2.71m x 2.20m)
Single room overlooking the stables.
Stable Block
Conveniently located near to the rear of the house there is a block of four wooden stables and a tack room built on a concrete base. The block has an electricity and water supply.
Outbuildings
Attached to the house are two stone double garages and adjoining that are three stone outbuildings/stables that could be used for a variety of purposes. They are currently used for feed and equipment storage.
Land
The land measures 8.25 acres and is held as three main enclosures. The land is currently laid to grass and has been used previously for grazing horses. All of the enclosures have a water supply and a trough. The boundaries are a mix of post and rail, post and wire and dry stone walls. All enclosures have been used to make good quality hay for supplementary feeding. In addition there is a further paddock to the rear of the house and smaller paddocks to the east of the house. The whole site including house, gardens and all land is 9.52 acres.
Brochures
Particulars- COUNCIL TAXA payment made to your local authority in order to pay for local services like schools, libraries, and refuse collection. The amount you pay depends on the value of the property.Read more about council Tax in our glossary page.
- Band: TBC
- PARKINGDetails of how and where vehicles can be parked, and any associated costs.Read more about parking in our glossary page.
- Yes
- GARDENA property has access to an outdoor space, which could be private or shared.
- Yes
- ACCESSIBILITYHow a property has been adapted to meet the needs of vulnerable or disabled individuals.Read more about accessibility in our glossary page.
- Ask agent
Park House, Catton, Hexham, Northumberland
Add an important place to see how long it'd take to get there from our property listings.
__mins driving to your place
Get an instant, personalised result:
- Show sellers you’re serious
- Secure viewings faster with agents
- No impact on your credit score
Your mortgage
Notes
Staying secure when looking for property
Ensure you're up to date with our latest advice on how to avoid fraud or scams when looking for property online.
Visit our security centre to find out moreDisclaimer - Property reference DUR240012. The information displayed about this property comprises a property advertisement. Rightmove.co.uk makes no warranty as to the accuracy or completeness of the advertisement or any linked or associated information, and Rightmove has no control over the content. This property advertisement does not constitute property particulars. The information is provided and maintained by H&H Land & Estates, Penrith. Please contact the selling agent or developer directly to obtain any information which may be available under the terms of The Energy Performance of Buildings (Certificates and Inspections) (England and Wales) Regulations 2007 or the Home Report if in relation to a residential property in Scotland.
*This is the average speed from the provider with the fastest broadband package available at this postcode. The average speed displayed is based on the download speeds of at least 50% of customers at peak time (8pm to 10pm). Fibre/cable services at the postcode are subject to availability and may differ between properties within a postcode. Speeds can be affected by a range of technical and environmental factors. The speed at the property may be lower than that listed above. You can check the estimated speed and confirm availability to a property prior to purchasing on the broadband provider's website. Providers may increase charges. The information is provided and maintained by Decision Technologies Limited. **This is indicative only and based on a 2-person household with multiple devices and simultaneous usage. Broadband performance is affected by multiple factors including number of occupants and devices, simultaneous usage, router range etc. For more information speak to your broadband provider.
Map data ©OpenStreetMap contributors.
