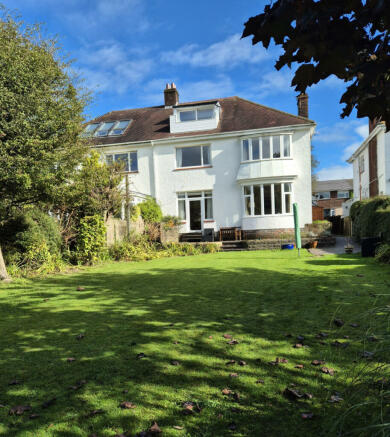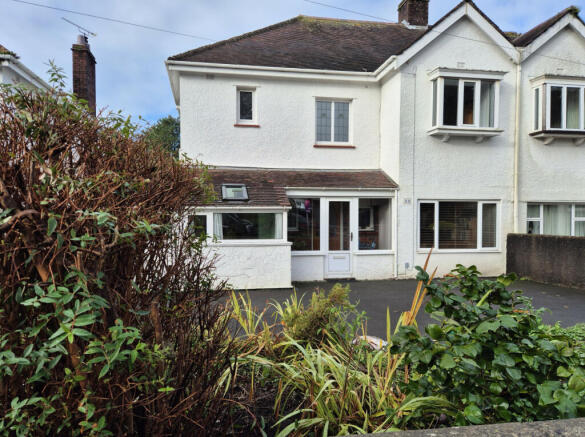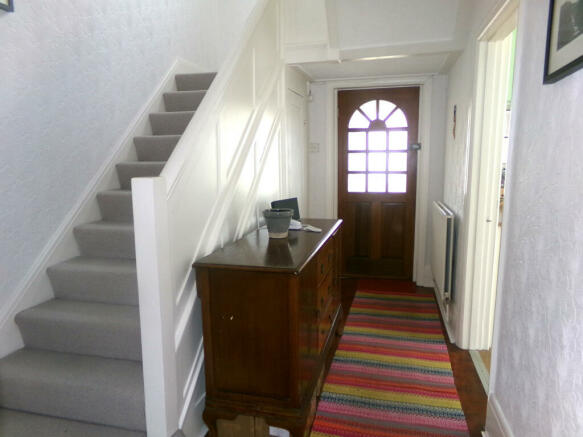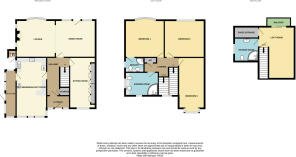14 Caswell Drive, Mumbles, Swansea Sa3 4rj

- PROPERTY TYPE
Semi-Detached
- BEDROOMS
3
- BATHROOMS
1
- SIZE
Ask agent
- TENUREDescribes how you own a property. There are different types of tenure - freehold, leasehold, and commonhold.Read more about tenure in our glossary page.
Freehold
Key features
- Traditional three bedroom semi-detached property
- Within walking distance of Caswell and Langland Bay
- Level South facing rear garden
- Enhanced loft space offering huge potential
- Driveway to front providing off road parking
- Highly sought after location
- Excellent school catchment
Description
This traditional three bedroom semi-detached property is situated in a highly sought after location being within walking distance of Caswell and Langland Bay, together with a short distance from Mumbles village. The property benefits from a level South facing garden and spacious accommodation which briefly comprises of lounge/ dining room, sitting room and kitchen / breakfast room to the ground floor with three bedrooms and bathroom on the first floor. There is an enhanced loft space offering huge potential. Driveway to front providing off road parking. Located within easy reach of Singleton hospital, City centre and excellent school catchment. uPVC double glazing and gas central heating.
FREEHOLD
COUNCIL TAX BAND G
ACCOMMODATION COMPRISES:
GROUND FLOOR
ENTRANCE PORCH - uPVC double glazed entrance door and side panels to front. Quarry tiled floor. Glass panelled wooden door leading to:-
HALLWAY - Stairs to first floor. Original parquet flooring. Radiator. Understairs storage cupboard.
LOUNGE/DINING ROOM - 25’9 x 12’4. A lovely light reception room with uPVC double glazed bay window and uPVC double glazed patio door leading to rear garden. Fireplace with cast iron multi-fuel burner set on hearth and Oak mantle over. Original parquet flooring. Two radiators. Two uPVC double glazed large stained glass window to side.
SITTING ROOM - 17’2 x 9’3. Presently used as a study. uPVC double glazed window to front. Oak effect flooring. Radiator.
KITCHEN / BREAKFAST ROOM - 20’6 x 9’7. Fitted with a range of base and wall units in cream with wood effect work surfaces over incorporating a one and a half bowl stainless steel sink top and drainer. Built-in eye level electric oven and microwave. Four ring gas hob with stainless steel extractor over. Integrated dish washer. Space for fridge/freezer. Tiled splash back. Radiator. uPVC double glazed windows to front and side. Velux window. uPVC double glazed door to side porch.
LEAN TO PORCH - uPVC double glazed door and side panels to side. Plumbed for washing machine.
FIRST FLOOR
LANDING - Stairs to loft room. Doors to rooms off. uPVC double glazed stained glass window to front. Airing cupboard.
BEDROOM ONE - 15’6 x 14’0. uPVC double glazed bay window to rear with pleasant outlook. Radiator. Door to:-
EN-SUITE - Comprising corner shower cubicle with mains shower over. Wash hand basin and W.C. set into vanity unit. Fully tiled walls and floor. Heated towel rail. Spot lights to ceiling. uPVC double glazed window to side.
BEDROOM TWO - 13’6 x 12’6. uPVC double glazed window to rear with garden outlook. Radiator.
BEDROOM THREE - 17’0 x 9’3. uPVC double glazed window to front. Radiator.
BATHROOM - Fitted with a white three piece suite comprising panelled bath with mains shower over. Wash hand basin and W.C. set into vanity. Heated towel rail. uPVC double glazed window to front. Fully tiled walls and flooring. Spot lights to ceiling.
SECOND FLOOR
LOFT SPACE - 16’9 x 12’7. An enhanced loft space with bathroom facility providing great potential for en-suite bedroom subject to building regulations.
EXTERNAL: The front of the property is laid to tarmacadam providing off road parking. Side pedestrian access leading to a beautiful South facing level garden. The level garden is mainly laid to lawn with brick paved patio areas and a variety of mature shrubs. Raised vegetable beds. Garden shed.
Note: All room sizes are approximate. Electrical, plumbing, central heating and drainage installations are noted in particulars on the basis of a visual inspection only. They have not been tested and no warranty of condition of fitness for purpose is implied by their inclusion. Potential purchasers are warned that they must make their own enquiries as to the condition of the appliances, installations or of any element of the structure of fabric of the property.
.
- COUNCIL TAXA payment made to your local authority in order to pay for local services like schools, libraries, and refuse collection. The amount you pay depends on the value of the property.Read more about council Tax in our glossary page.
- Band: G
- PARKINGDetails of how and where vehicles can be parked, and any associated costs.Read more about parking in our glossary page.
- Yes
- GARDENA property has access to an outdoor space, which could be private or shared.
- Yes
- ACCESSIBILITYHow a property has been adapted to meet the needs of vulnerable or disabled individuals.Read more about accessibility in our glossary page.
- Ask agent
14 Caswell Drive, Mumbles, Swansea Sa3 4rj
Add an important place to see how long it'd take to get there from our property listings.
__mins driving to your place
Get an instant, personalised result:
- Show sellers you’re serious
- Secure viewings faster with agents
- No impact on your credit score
Your mortgage
Notes
Staying secure when looking for property
Ensure you're up to date with our latest advice on how to avoid fraud or scams when looking for property online.
Visit our security centre to find out moreDisclaimer - Property reference SIMgF1JOsj580Ik_c1. The information displayed about this property comprises a property advertisement. Rightmove.co.uk makes no warranty as to the accuracy or completeness of the advertisement or any linked or associated information, and Rightmove has no control over the content. This property advertisement does not constitute property particulars. The information is provided and maintained by Simpsons, Mumbles. Please contact the selling agent or developer directly to obtain any information which may be available under the terms of The Energy Performance of Buildings (Certificates and Inspections) (England and Wales) Regulations 2007 or the Home Report if in relation to a residential property in Scotland.
*This is the average speed from the provider with the fastest broadband package available at this postcode. The average speed displayed is based on the download speeds of at least 50% of customers at peak time (8pm to 10pm). Fibre/cable services at the postcode are subject to availability and may differ between properties within a postcode. Speeds can be affected by a range of technical and environmental factors. The speed at the property may be lower than that listed above. You can check the estimated speed and confirm availability to a property prior to purchasing on the broadband provider's website. Providers may increase charges. The information is provided and maintained by Decision Technologies Limited. **This is indicative only and based on a 2-person household with multiple devices and simultaneous usage. Broadband performance is affected by multiple factors including number of occupants and devices, simultaneous usage, router range etc. For more information speak to your broadband provider.
Map data ©OpenStreetMap contributors.







