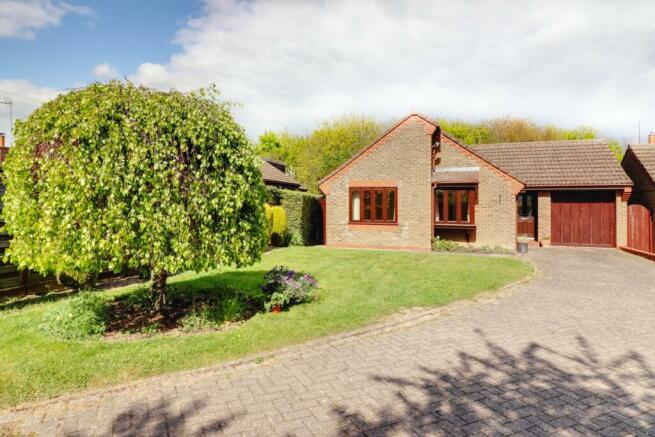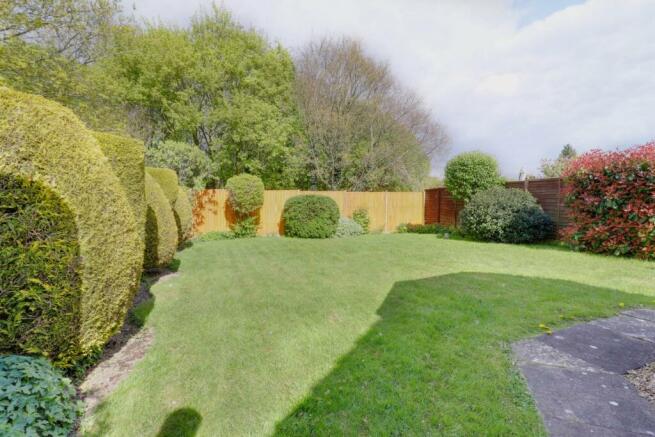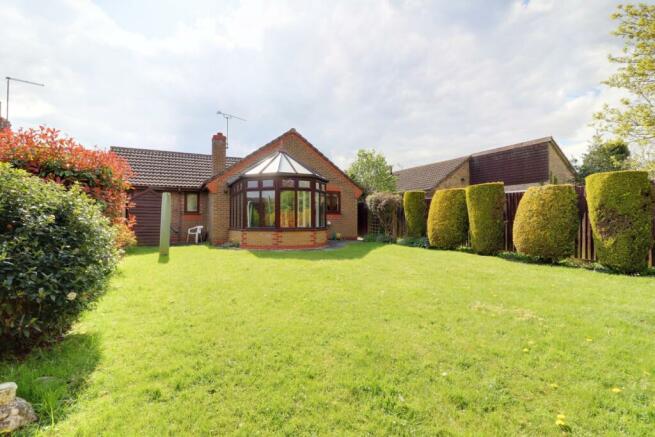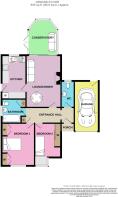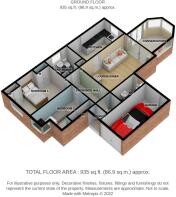Orchard Close, Yelvertoft, Northampton, Northamptonshire, NN6

- PROPERTY TYPE
Detached Bungalow
- BEDROOMS
2
- BATHROOMS
1
- SIZE
Ask agent
- TENUREDescribes how you own a property. There are different types of tenure - freehold, leasehold, and commonhold.Read more about tenure in our glossary page.
Freehold
Key features
- Desirable Village Location
- 2 bedroom INDIVIDUAL Bungalow
- Conservatory
- Single Garage and driveway parking
- Close to open countryside and canal path
Description
Here we have a RARELY AVAILABLE 2 Bedroom Individual Bungalow with good sized rooms and practical layout within one of Northamptonshire desirable villages very close to the open countryside. Enjoy a country lifestyle with an abundance of local hospitality, shopping and places to visit right on your doorstep.
As you enter the property into the entrance hallway, doors lead to all the adjoining rooms. The two well proportioned bedrooms to the front of the property have fitted bedroom furniture and wardrobes. There is a fully tiled bathroom to the side of the property with an additional separate cloakroom. The lounge/diner, kitchen and conservatory are all to the rear of the property. The Kitchen area is very well appointed and includes appliances offering plenty of storage space with side access leading round to the garden. The lounge/diner is of a generous size and has a lovely focal point of a brick fireplace giving a cosy feel to the room with an electric coal effect fire and stylishly fitted with sliding patio doors leading into the conservatory. The property has recently been fully re-decorated and fitted with new carpets throughout, and benefits further from double glazed windows and oil fired central heating.
Outside the property is a well maintained lawned front garden, with a block paved driveway and single garage which has an access door to the rear for easy access and also offers great eaves storage space. Gated side access provides bin storage and leads to the private fully enclosed rear garden which is not overlooked. It has been well cared for and is mainly laid to lawn with some planted borders and a path which leads you around the conservatory to the rear of the garage where you will also find the shed, hiding the oil tank.
Situated in the desirable village of Yelvertoft, residents can enjoy a peaceful rural setting while remaining within easy reach of essential amenities and transportation links. Yelvertoft is an attractive rural village surrounded by undulating Northamptonshire countryside, less than 4 miles from the M1/M6/A14 Catthorpe interchange. It is close to the nearby towns of Rugby, Lutterworth, Daventry and Northampton. Within the village is an award-winning delicatessen, public house, village hall and an excellent primary school as well as supporting many community groups, clubs and societies, with the school association also organising social and recreational events.. It falls in the catchment area for Guilsborough Academy secondary school, which is highly regarded and has an excellent Ofsted rating. Health clubs, sports centres and tennis courts are all within easy access. Yelvertoft's geographical position, being centrally located, means it is well positioned for the commuter with excellent road networks and Birmingham International airport is also only a 45-minute drive away. The closest train station is at Rugby with faster trains into London in just under an hour and nearby Northampton train station is also easily accessible.
The property is currently being rented out and can be sold as a preference to an investor with TENANTS IN SITU.
Entrance Hall
5m x 1.53m - 16'5" x 5'0"
Access the property via half glazed uPVC secure front door. Fitted with new carpet and has a useful storage cupboard. Doors leading to Cloakroom, Living Room, Bathroom and Bedroom 1 and 2.
Cloakroom
2.57m x 1.29m - 8'5" x 4'3"
Suite comprising of low level wc, pedestal wash hand basin with new carpet fitted.
Lounge Diner
5.05m x 3.4m - 16'7" x 11'2"
A very good sized room, with large sliding patio doors to rear aspect. Its has a cosy feel to this room with a brick built fireplace and electric coal effect fire. Fitted with new carpet.
Conservatory
3.44m x 2.79m - 11'3" x 9'2"
A very good sized room, offering a relaxing space to admire the garden which is versatile to become a dining room, a hobby room with double patio doors giving direct access to the garden and small patio area. Laminated flooring and pitched polycarbonate roof.
Kitchen
4.25m x 2.38m - 13'11" x 7'10"
This kitchen provides plenty of storage, fitted with Bosch washing machine and dishwasher. There is a range of wall and base units, fridge with larder freezer, fitted electric hob, electric oven and extractor. Stainless steel sink with mixer tap. . Window to the rear aspect overlooking the rear garden. Side back door leading round to the rear garden. Vinyl flooring.
Bedroom 1
4.13m x 3.19m - 13'7" x 10'6"
Double sized bedroom with double glazed window to front aspect. With built in over bed furniture and fitted wardrobes. Fitted with new carpet.
Bedroom 2
3.33m x 2.64m - 10'11" x 8'8"
Good sized single bedroom with double glazed box window to front aspect with a deep windowsill. With built in fitted wardrobes and newly fitted carpet.
Bathroom
2.25m x 1.85m - 7'5" x 6'1"
Fully tiled and fitted with a matching suite comprising of bath with shower over, low level w/c and pedestal hand basin. Also houses airing cupboard.
Single Garage
4.88m x 2.36m - 16'0" x 7'9"
The single garage has power, lighting and up and over door to the front and additional access door to the rear for easy access from the garden. Great storage space and also eaves storage.
Garden
Outside the property is a well maintained lawned front garden, with a block paved driveway and single garage which has an access door to the rear for easy access and also offers great eaves storage space. Gated side access provides bin storage and leads to the private fully enclosed rear garden which is not overlooked. It has been well cared for is mainly laid to lawn with some planted borders, a path leads you around the conservatory to the rear of the garage where you will also find the shed, hiding the oil tank.
- COUNCIL TAXA payment made to your local authority in order to pay for local services like schools, libraries, and refuse collection. The amount you pay depends on the value of the property.Read more about council Tax in our glossary page.
- Band: TBC
- PARKINGDetails of how and where vehicles can be parked, and any associated costs.Read more about parking in our glossary page.
- Yes
- GARDENA property has access to an outdoor space, which could be private or shared.
- Yes
- ACCESSIBILITYHow a property has been adapted to meet the needs of vulnerable or disabled individuals.Read more about accessibility in our glossary page.
- Ask agent
Orchard Close, Yelvertoft, Northampton, Northamptonshire, NN6
NEAREST STATIONS
Distances are straight line measurements from the centre of the postcode- Rugby Station5.3 miles
About the agent
EweMove, Covering East Midlands
Cavendish House Littlewood Drive, West 26 Industrial Estate, Cleckheaton, BD19 4TE

EweMove are one of the UK's leading estate agencies thanks to thousands of 5 Star reviews from happy customers on independent review website Trustpilot. (Reference: November 2018, https://uk.trustpilot.com/categories/real-estate-agent)
Our philosophy is simple: the customer is at the heart of everything we do.
Our agents pride themselves on providing an exceptional customer experience, whether you are a vendor, landlord, buyer or tenant.
EweMove embrace the very latest techn
Notes
Staying secure when looking for property
Ensure you're up to date with our latest advice on how to avoid fraud or scams when looking for property online.
Visit our security centre to find out moreDisclaimer - Property reference 10428350. The information displayed about this property comprises a property advertisement. Rightmove.co.uk makes no warranty as to the accuracy or completeness of the advertisement or any linked or associated information, and Rightmove has no control over the content. This property advertisement does not constitute property particulars. The information is provided and maintained by EweMove, Covering East Midlands. Please contact the selling agent or developer directly to obtain any information which may be available under the terms of The Energy Performance of Buildings (Certificates and Inspections) (England and Wales) Regulations 2007 or the Home Report if in relation to a residential property in Scotland.
*This is the average speed from the provider with the fastest broadband package available at this postcode. The average speed displayed is based on the download speeds of at least 50% of customers at peak time (8pm to 10pm). Fibre/cable services at the postcode are subject to availability and may differ between properties within a postcode. Speeds can be affected by a range of technical and environmental factors. The speed at the property may be lower than that listed above. You can check the estimated speed and confirm availability to a property prior to purchasing on the broadband provider's website. Providers may increase charges. The information is provided and maintained by Decision Technologies Limited. **This is indicative only and based on a 2-person household with multiple devices and simultaneous usage. Broadband performance is affected by multiple factors including number of occupants and devices, simultaneous usage, router range etc. For more information speak to your broadband provider.
Map data ©OpenStreetMap contributors.
