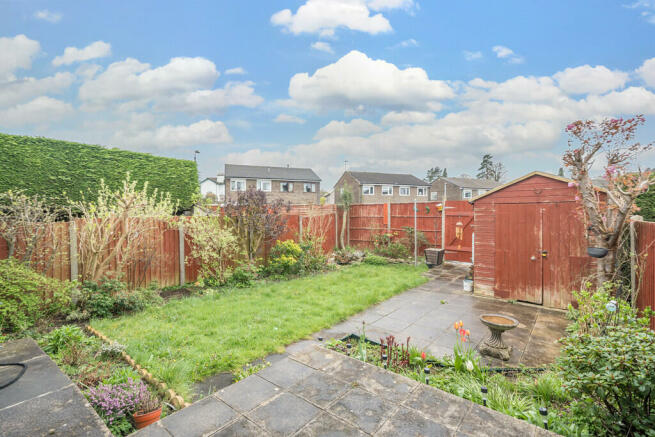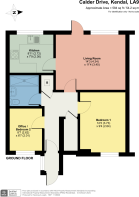67 Calder Drive, Kendal, LA9 6LR

- PROPERTY TYPE
Flat
- BEDROOMS
2
- BATHROOMS
1
- SIZE
Ask agent
Key features
- Ground floor flat
- Bright & airy living room
- Kitchen with aspect to the rear garden
- Two bedrooms
- Shower room
- Located in a quiet residential location
- Private large rear garden
- Allocated parking space
- Will appeal to a wide range of purchasers
- Ultrafast broadband available
Description
The accommodation is easy to manage with a private entrance porch through into the hallway, a bright living room, a kitchen, two bedrooms and a bathroom. Outside, the property benefits from a private garden beautifully landscaped and there is also an allocated parking space.
Location: Exiting Kendal onto Sedbergh Road, make a left onto Sandylands Road. Then, take the second right onto Calder Drive, where you'll find number 67 set back on your left-hand side from the road.
Property Overview: An immaculate and well-presented two bedroom ground floor flat located in a quiet residential location. Boasting a private garden and allocated parking, the property will most likely appeal to a wide range of purchasers including first time buyers, couples and rental investors.
Stepping in to the property, you are greeted by a private porch and a glazed door through into the hallway with a useful under stairs cupboard for everyday storage.
The living room is a great size with patio doors leading to the private rear garden. There is a door leading to the kitchen.
Fitted with a range of wall, base and drawer units and complementary working surfaces with inset stainless steel sink. There is space for a cooker, upright fridge/freezer and plumbing for a washing machine. Wall-mounted gas fired boiler.
Bedroom one and two both have outlooks over the front aspect. Bedroom one is a good-sized double room whilst bedroom two is a sizeable single which could also be utilised as a home study.
Completing the picture is the shower room with a three piece suite comprising of; a double walk-in shower, pedestal wash hand basin and W.C.
Accomodation with approximate dimensions:
Entrance Porch
Hallway
Living Room 14' 3" x 11' 4" (4.34m x 3.45m)
Kitchen 8' 11" x 7' 9" (2.72m x 2.36m)
Bedroom One 12' 3" x 9' 4" (3.73m x 2.84m)
Bedroom Two 8' 7" x 6' 7" (2.62m x 2.01m)
Shower Room
Outside: At the rear of the property, a large garden awaits, beautifully landscaped to offer lawns adorned with vibrant shrub borders and inviting paved patio seating areas. There is also a gate to the rear and a timber shed.
The garden is fully enclosed, creating a secure environment suitable for both children and pets to play freely and safely amidst the natural surroundings.
Close by there is an allocated parking space.
Tenure: Leasehold - Term: From and including 1 January 1975 to and including 31 December 2099.
The current owner is working with the management company to extend the lease by an additional 90 years.
Ground Rent: 25.00 per annum payable to Barratt Homes.
Services: Mains gas, water and electricity.
Council Tax: Westmorland & Furness Council - Band B
Viewings: Strictly by appointment with Hackney & Leigh Kendal Office.
Energy Performance Certificate: The full Energy Performance Certificate is available on our website and also at any of our offices.
Anti-Money Laundering Regulations (AML) Please note that when an offer is accepted on a property, we must follow government legislation and carry out identification checks on all buyers under the Anti-Money Laundering Regulations (AML). We use a specialist third-party company to carry out these checks at a charge of £42.67 (inc. VAT) per individual or £36.19 (incl. vat) per individual, if more than one person is involved in the purchase (provided all individuals pay in one transaction). The charge is non-refundable, and you will be unable to proceed with the purchase of the property until these checks have been completed. In the event the property is being purchased in the name of a company, the charge will be £120 (incl. vat).
Brochures
Brochure- COUNCIL TAXA payment made to your local authority in order to pay for local services like schools, libraries, and refuse collection. The amount you pay depends on the value of the property.Read more about council Tax in our glossary page.
- Band: B
- PARKINGDetails of how and where vehicles can be parked, and any associated costs.Read more about parking in our glossary page.
- Allocated
- GARDENA property has access to an outdoor space, which could be private or shared.
- Yes
- ACCESSIBILITYHow a property has been adapted to meet the needs of vulnerable or disabled individuals.Read more about accessibility in our glossary page.
- Ask agent
67 Calder Drive, Kendal, LA9 6LR
Add your favourite places to see how long it takes you to get there.
__mins driving to your place
Your mortgage
Notes
Staying secure when looking for property
Ensure you're up to date with our latest advice on how to avoid fraud or scams when looking for property online.
Visit our security centre to find out moreDisclaimer - Property reference 100251029929. The information displayed about this property comprises a property advertisement. Rightmove.co.uk makes no warranty as to the accuracy or completeness of the advertisement or any linked or associated information, and Rightmove has no control over the content. This property advertisement does not constitute property particulars. The information is provided and maintained by Hackney & Leigh, Kendal. Please contact the selling agent or developer directly to obtain any information which may be available under the terms of The Energy Performance of Buildings (Certificates and Inspections) (England and Wales) Regulations 2007 or the Home Report if in relation to a residential property in Scotland.
*This is the average speed from the provider with the fastest broadband package available at this postcode. The average speed displayed is based on the download speeds of at least 50% of customers at peak time (8pm to 10pm). Fibre/cable services at the postcode are subject to availability and may differ between properties within a postcode. Speeds can be affected by a range of technical and environmental factors. The speed at the property may be lower than that listed above. You can check the estimated speed and confirm availability to a property prior to purchasing on the broadband provider's website. Providers may increase charges. The information is provided and maintained by Decision Technologies Limited. **This is indicative only and based on a 2-person household with multiple devices and simultaneous usage. Broadband performance is affected by multiple factors including number of occupants and devices, simultaneous usage, router range etc. For more information speak to your broadband provider.
Map data ©OpenStreetMap contributors.







