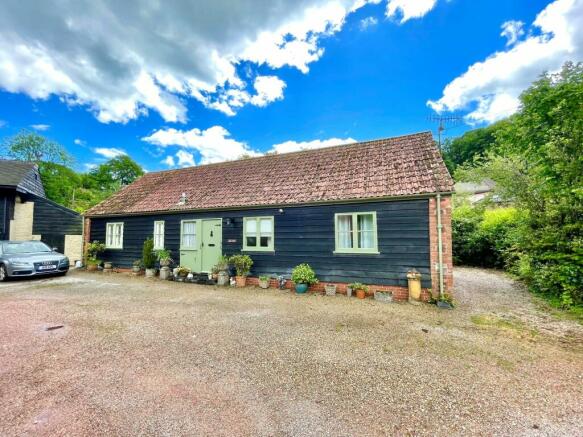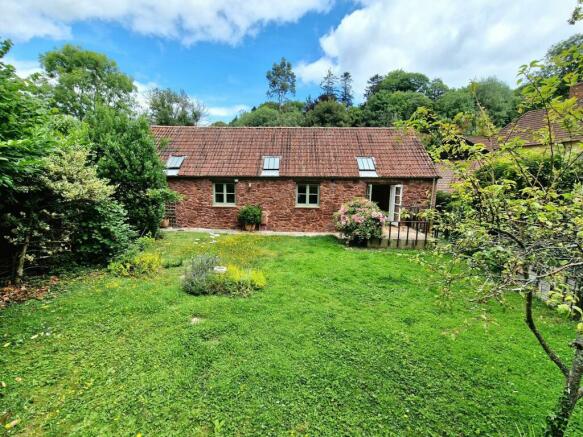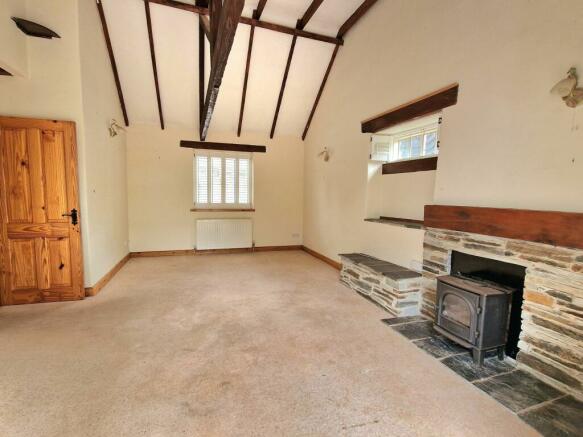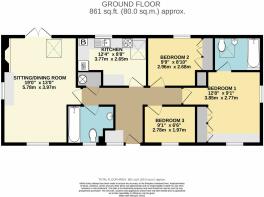Cockington, Torquay

- PROPERTY TYPE
House
- BEDROOMS
3
- BATHROOMS
2
- SIZE
Ask agent
Key features
- DETACHED BARN CONVERSION
- PICTURESQUE VILLAGE SETTING IN THE COCKINGTON CONSERVATION AREA
- GRADE II LISTED
- VAULTED PRINCIPAL ROOM
- KITCHEN
- 3 BEDROOMS (1 ENSUITE)
- BATHROOM
- LEVEL GARDEN
- DOUBLE GARAGE
- EPC - D:56
Description
LOT - BROOK COTTAGE, HOME FARM, COCKINGTON VILLAGE, TORQUAY. The property is to be offered online by Clive Emson Auctioneers on 11 December 2025 - To register to bid, view legal documentation or for general auction enquiries please contact the auctioneers or visit their website cliveemson.co.uk
AUCTION GUIDE PRICE: £275,000 - PLUS plus fees.
Approached over a babbling brook and nestled in the heart of the picture postcard village of Cockington, this character PERIOD DETACHED PROPERTY was historically a shippon, sympathetically converted to create a unique and character home on one level. The spacious principal room is particularly striking with vaulted ceiling, exposed heavy truss and beams, and French doors opening onto the private garden. Ample parking facilities include a double garage and parking bay. Brook Cottage has been priced to reflect modernisation which will now be beneficial, perfect for those wishing to place their own style into a charming home in one of Torquay’s most sought after districts.
Miles of beautiful walks through the Cockington Country Park, covering circa 450 acres of parks, lakes and woodland are on the doorstep, whilst the renowned thatched Drum Inn is just a short saunter away. Torquay sea front, yacht marina and harbour are also easily accessible, as is Torquay's railway station with links to London and the major cities.
EPC Rating: D
OWNERS INSIGHT
"We have owned Brook Cottage over twenty years, falling in love with the village setting and Cockington lifestyle. The village is beautiful, full of olde worlde charm and retaining a vibrant pub, coffee shops and stunning country park. You feel like you are in the middle of the country, but Torquay seafront is at the opposite end of the water meadows. The property has become a rental investment for us over more recent years, which was never the intention. We feel the time has now come to let new owners enhance Brook Cottage for their own personal enjoyment, and make similar memories to ourselves."
STEP INSIDE
A ledged, braced and battened entrance door with sidescreen double glazed window opens into the Reception Hall with exposed character beamed ceiling and low level storage. Airing cupboard with cylinder and slat shelving. The KITCHEN overlooks the private garden with additional sky light. Solid pine fronted units with roll edged working surfaces in a marble effect, splash backs and one and a half bowl sink. Fitted electric oven and grill, four ring gas hob, space and provisions for washing machine, fridge and freezer. Beamed ceiling and gas boiler. The SITTING/DINING ROOM enjoys a vaulted apex ceiling with exposed truss and timber work, window with plantation shutters to front approach. Further roof light and French doors with plantation shutters open to the beautiful private rear garden. Exposed slate fireplace with heavy beamed mantel.
BEDROOMS AND BATHROOM
The PRIMARY BEDROOM benefits from comprehensive fitted furniture incorporating wardrobes, chest of drawers and dressing table. Character beamed ceiling, Dual aspect with outlook to the front approach, and further slim window at head height with deep cill. ENSUITE having a bath and shower attachment taps and folding glazed screen, basin, and WC. Aqua panelled walls, extractor fan and roof light. BEDROOM 2 has a view over the private garden, beamed ceiling and fitted wardrobes with top cupboards. BEDROOM 3 has a view over the front approach and beamed ceiling. BATHROOM having a bath with shower attachment taps, basin and WC. Beamed ceiling, heated towel rail and window with plantation shutters.
PRIVATE GARDEN & PARKING
French doors from the sitting room open onto a raised patio with steps to a gravelled pathway running across the back of the cottage and the southerly facing main garden, sheltered by mature hedged boundaries and being mainly laid to lawn. Outside Water Tap. Gated side access from the garden leads to a PARKING BAY adjoining the cottage. Home Farm's parking areas are approached via a shared driveway with bridge over the brook. In addition to the parking bay, Brook Cottage enjoys a DOUBLE GARAGE with twin doors and pitched roof (right hand pair of the block of four).
ADDITIONAL INFORMATION
TENURE - Leashold. 999 years from 24 June 1992 (less three days). LISTED - Grade II CONSERVATION AREA - Cockington, Torquay. COUNCIL TAX BAND - E (Torbay) HEATING - Gas central heating. GENERAL - Wooden framed double glazing.
OUR AREA
Torquay is nestled on the warm South Devon coast being one of three towns along with Paignton and Brixham which form the natural east facing harbour of Torbay, sheltered from the English Channel. Torbay's wide selection of stunning beaches, picturesque coastline, mild climate and recreational facilities reinforce why it has rightfully earned the renowned nickname of the English Riviera.
TORQUAY IS WELL CONNECTED
By Train: Torquay Train Station has some direct lines to London Paddington and Birmingham and is just one stop from the main line Newton Abbot. By Air: Exeter Airport provides both UK and international flights. By Sea: Torquay Marina provides a safe haven for boats in all weathers, sheltered from the prevailing south-westerly winds. Regional Cities of Exeter & Plymouth approximately 22 miles and 32 miles respectively. Magnificent Dartmoor National park approximately 12 miles.
DIRECTIONS
SAT NAV: TQ2 6XA. WHAT3WORDS: startles.trail.kiosk. From Torquay's sea front heading towards Paignton on the Torbay Road (A379) turn right shortly after passing the Livermead House Hotel into Cockington Lane. On reaching the mini roundabout continue straight on remaining on Cockington Lane heading towards Cockington Village. Home Farm will be found on the right hand side before reaching the heart of the village and Brook Cottage is one of the select properties forming the development.
ANTI-MONEY LAUNDERING (AML) COMPLIANCE
In line with the Money Laundering, Terrorist Financing and Transfer of Funds (Information on the Payer) Regulations 2017, all estate agents are required to verify the identity and legitimate source of funds of every purchaser. We conduct these checks through an independent, specialist service provider, alongside our own internal due diligence. A fee of £18 (£15 + VAT) per purchaser applies once an offer is agreed in principle. Purchasers must complete the digital ID verification and provide evidence of funds or financial capability before a memorandum of sale is issued and the property’s status is updated to ‘Sale Agreed’ or ‘Sold STC’.
Parking - Double garage
Parking - Driveway
Parking bay to the side of the cottage.
- COUNCIL TAXA payment made to your local authority in order to pay for local services like schools, libraries, and refuse collection. The amount you pay depends on the value of the property.Read more about council Tax in our glossary page.
- Band: E
- LISTED PROPERTYA property designated as being of architectural or historical interest, with additional obligations imposed upon the owner.Read more about listed properties in our glossary page.
- Listed
- PARKINGDetails of how and where vehicles can be parked, and any associated costs.Read more about parking in our glossary page.
- Garage,Driveway
- GARDENA property has access to an outdoor space, which could be private or shared.
- Private garden
- ACCESSIBILITYHow a property has been adapted to meet the needs of vulnerable or disabled individuals.Read more about accessibility in our glossary page.
- Ask agent
Energy performance certificate - ask agent
Cockington, Torquay
Add an important place to see how long it'd take to get there from our property listings.
__mins driving to your place
Explore area BETA
Torquay
Get to know this area with AI-generated guides about local green spaces, transport links, restaurants and more.
Get an instant, personalised result:
- Show sellers you’re serious
- Secure viewings faster with agents
- No impact on your credit score
About John Lake Estate Agents, Torquay
The Old Town Hall, Manor Road, St Marychurch, Torquay, TQ1 3JS



Your mortgage
Notes
Staying secure when looking for property
Ensure you're up to date with our latest advice on how to avoid fraud or scams when looking for property online.
Visit our security centre to find out moreDisclaimer - Property reference 47a59568-b199-47bb-98f8-cb7e160591db. The information displayed about this property comprises a property advertisement. Rightmove.co.uk makes no warranty as to the accuracy or completeness of the advertisement or any linked or associated information, and Rightmove has no control over the content. This property advertisement does not constitute property particulars. The information is provided and maintained by John Lake Estate Agents, Torquay. Please contact the selling agent or developer directly to obtain any information which may be available under the terms of The Energy Performance of Buildings (Certificates and Inspections) (England and Wales) Regulations 2007 or the Home Report if in relation to a residential property in Scotland.
Auction Fees: The purchase of this property may include associated fees not listed here, as it is to be sold via auction. To find out more about the fees associated with this property please call John Lake Estate Agents, Torquay on 01803 221492.
*Guide Price: An indication of a seller's minimum expectation at auction and given as a “Guide Price” or a range of “Guide Prices”. This is not necessarily the figure a property will sell for and is subject to change prior to the auction.
Reserve Price: Each auction property will be subject to a “Reserve Price” below which the property cannot be sold at auction. Normally the “Reserve Price” will be set within the range of “Guide Prices” or no more than 10% above a single “Guide Price.”
*This is the average speed from the provider with the fastest broadband package available at this postcode. The average speed displayed is based on the download speeds of at least 50% of customers at peak time (8pm to 10pm). Fibre/cable services at the postcode are subject to availability and may differ between properties within a postcode. Speeds can be affected by a range of technical and environmental factors. The speed at the property may be lower than that listed above. You can check the estimated speed and confirm availability to a property prior to purchasing on the broadband provider's website. Providers may increase charges. The information is provided and maintained by Decision Technologies Limited. **This is indicative only and based on a 2-person household with multiple devices and simultaneous usage. Broadband performance is affected by multiple factors including number of occupants and devices, simultaneous usage, router range etc. For more information speak to your broadband provider.
Map data ©OpenStreetMap contributors.




