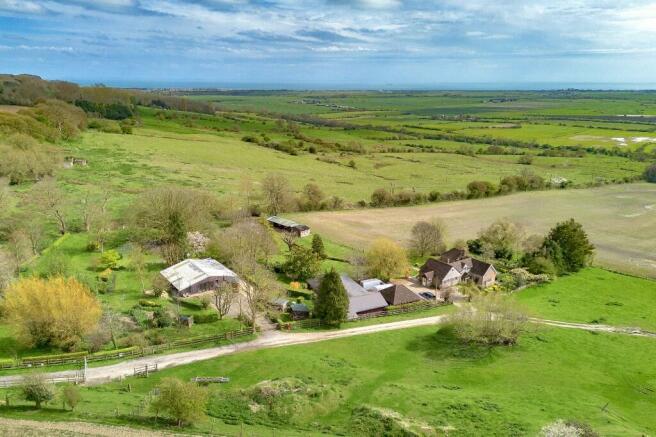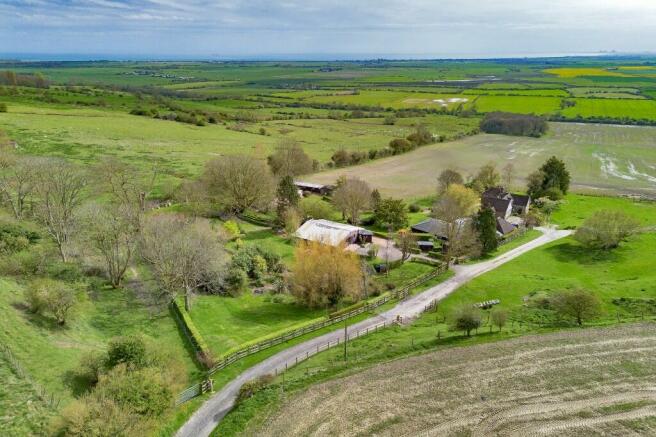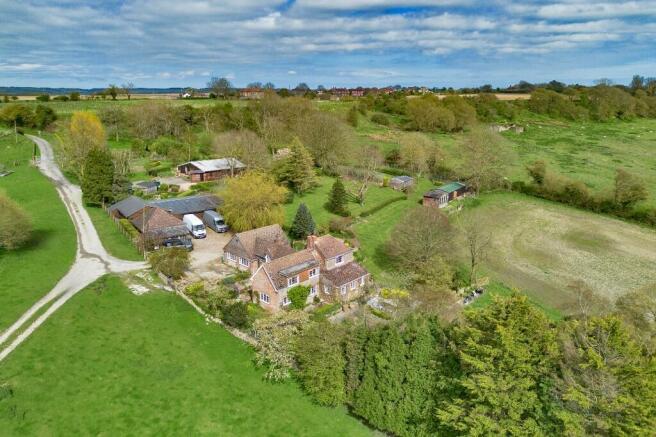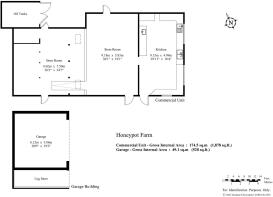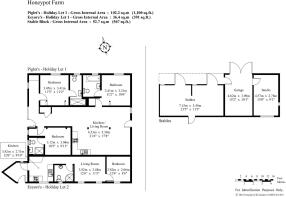Court-At-Street, Hythe, CT21

- PROPERTY TYPE
Farm House
- BEDROOMS
3
- SIZE
Ask agent
- TENUREDescribes how you own a property. There are different types of tenure - freehold, leasehold, and commonhold.Read more about tenure in our glossary page.
Ask agent
Description
Honeypot Farm comprises of a variety of component parts that creates an attractive property with far reaching views across the Romney Marsh and to France. There are significant opportunities for additional income streams. The main component parts of the property are a 3-bedroom farmhouse, 1-bedroom annexe, two converted barns, which are currently used as holiday lets, a range of general purpose agricultural buildings and a commercial barn used as part of the vendors events business. There is additional grazing land fully stock fenced extending to approximately 1.50 acres.
FARMHOUSE
A detached 3 bedroom farmhouse of solid brick construction under a pitched clay tile roof part clad in timber weather boarding and part tile hung on the upper elevations. The internal accommodation of the farmhouse is in good order throughout and comprises the following: -
Front Door opens to Entrance Hall, with doors to Kitchen with double AGA, and Downstairs Cloakroom. A further door from the Entrance Hall leads to Sitting Room with wood burner and door to Cellar Stairway. A further door from the Sitting Room leads through to the Dining Room with an opening to the Kitchen and door to Utility Room/Boot Room with door to Rear Garden.
Stairs up from the Entrance Hall lead to the First Floor Landing with doors to Master Bedroom (double), Bedroom 2 (double), Bedroom 3 (double) and Family Bathroom with bath, wash hand basin and w/c. A further door from the First Floor Landing leads to the Annexe.
Outside the grounds are predominantly laid to lawn with surrounding mature trees, shrubs and borders creating a rural yet versatile residential curtilage.
THE ANNEXE
The Annexe is a self-contained one bedroom dwelling benefitting from a separate access to the north of the main farmhouse.
Having recently been refurbished the accommodation comprises the following: -
Front door to Living Room and Kitchen with door to Outside Decking Area and to Hallway. Doors from the Hallway lead to Master Bedroom, Utility Room with plumbing for washing machine and to Family Bathroom with shower, wash hand basin and w/c.
PIGLETS
Piglets is a converted barn with a Holiday Let consent. Accommodation comprises the following: -
Front Door opens to Entrance Hall with door to Kitchen and Hallway. Doors from the Hallway lead into the Living Room and Family Bathroom with shower, wash hand basin and w/c. A further door from the Living Room leads into the Master Bedroom.
Outside there is a lawned garden with matured trees and a gravelled private driveway for parking.
EEYORES
Adjoining the Piglets is Eeyores which is a former barn converted into a second Holiday Let Unit. Accommodation comprises the following: -
The Front Door opens to Entrance Hallway which leads through to open plan Kitchen/Sitting Room with doors to Rear Garden and Master Bedroom with fitted cupboards and Ensuite. Further doors from the Entrance Hallway lead to Bedroom 2 (double) with Ensuite, Bedroom 3 (double) with Ensuite and storage cupboard.
Outside there is a loose stoned gravel and lawned garden with matured trees and a gravelled private driveway for parking.
BUILDINGS
There are a range of general purpose residential and agricultural buildings on site that consist of the following: -
-Double Garage (528ft²)
-Dog Kennels
-Stables split into two loose boxes, a store and a studio, which are currently used as kennels (567ft²)
COMMERCIAL BUILDING
There is a commercial barn currently used as part of the vendors event services business, which offers multiple opportunities for an incoming purchaser for income generation. The building is connected to all services and is ready to go in all aspects. Accommodation comprises the following - Front Door leading to Large Kitchen/ Washing Area with door leading to Store Room 1 with doors to front and rear, and further door to Store Room 2 with doors to front and rear area. The total gross internal area of the commercial building is 1,878ft².
LAND
The property in its entirety extends to approximately 3.80 acres. The land is classified as Grade II on the Agricultural Land Classification Plan for England and Wales with soil types relatively free draining with high fertility and of a loamy texture. The house and garden curtilage extends to approximately 2.80 acres, with approximately 1.50 acres of land accessed via another gate on the properties access track, currently being grazed by sheep. The land runs on the northern and eastern boundary of the property offering fantastic views over the marsh, out to sea and to France.
Brochures
Brochure 1- COUNCIL TAXA payment made to your local authority in order to pay for local services like schools, libraries, and refuse collection. The amount you pay depends on the value of the property.Read more about council Tax in our glossary page.
- Ask agent
- PARKINGDetails of how and where vehicles can be parked, and any associated costs.Read more about parking in our glossary page.
- Yes
- GARDENA property has access to an outdoor space, which could be private or shared.
- Yes
- ACCESSIBILITYHow a property has been adapted to meet the needs of vulnerable or disabled individuals.Read more about accessibility in our glossary page.
- Ask agent
Energy performance certificate - ask agent
Court-At-Street, Hythe, CT21
Add an important place to see how long it'd take to get there from our property listings.
__mins driving to your place
Get an instant, personalised result:
- Show sellers you’re serious
- Secure viewings faster with agents
- No impact on your credit score
Your mortgage
Notes
Staying secure when looking for property
Ensure you're up to date with our latest advice on how to avoid fraud or scams when looking for property online.
Visit our security centre to find out moreDisclaimer - Property reference HoneypotFarm. The information displayed about this property comprises a property advertisement. Rightmove.co.uk makes no warranty as to the accuracy or completeness of the advertisement or any linked or associated information, and Rightmove has no control over the content. This property advertisement does not constitute property particulars. The information is provided and maintained by BTF Partnership, Heathfield. Please contact the selling agent or developer directly to obtain any information which may be available under the terms of The Energy Performance of Buildings (Certificates and Inspections) (England and Wales) Regulations 2007 or the Home Report if in relation to a residential property in Scotland.
*This is the average speed from the provider with the fastest broadband package available at this postcode. The average speed displayed is based on the download speeds of at least 50% of customers at peak time (8pm to 10pm). Fibre/cable services at the postcode are subject to availability and may differ between properties within a postcode. Speeds can be affected by a range of technical and environmental factors. The speed at the property may be lower than that listed above. You can check the estimated speed and confirm availability to a property prior to purchasing on the broadband provider's website. Providers may increase charges. The information is provided and maintained by Decision Technologies Limited. **This is indicative only and based on a 2-person household with multiple devices and simultaneous usage. Broadband performance is affected by multiple factors including number of occupants and devices, simultaneous usage, router range etc. For more information speak to your broadband provider.
Map data ©OpenStreetMap contributors.
