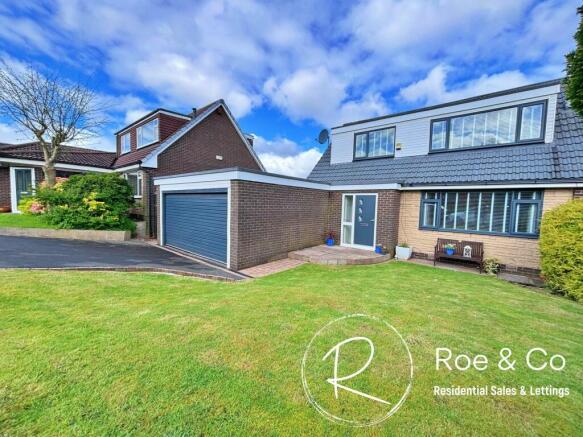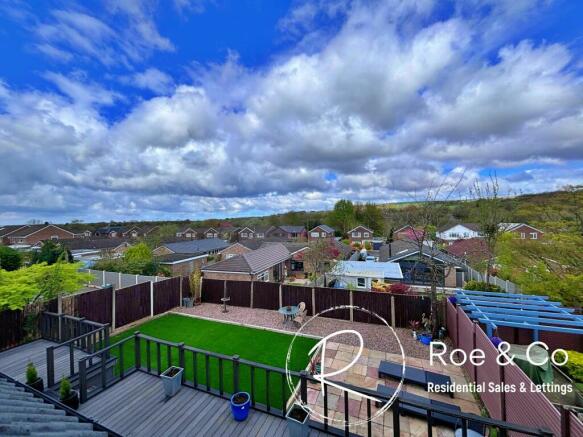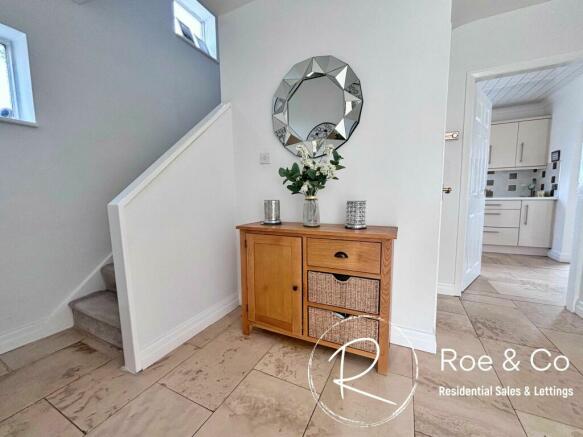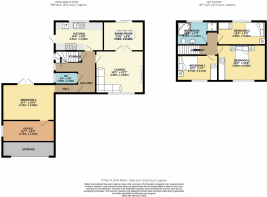Milverton Close, Lostock, BL6

- PROPERTY TYPE
Detached
- BEDROOMS
4
- BATHROOMS
2
- SIZE
1,366 sq ft
127 sq m
Key features
- New consumer unit fitted in Feb 2024
- Located on a large plot with an extensive rear garden which has been landscaped
- Three bedrooms to the first floor and a guest bedroom to the ground floor with an office
- Two reception rooms
- Four piece bathroom suite
- The M61 motorway and Middlebrook Retail Park are less than a 10 minute drive from the property
- Fantastic views to the rear
- Excellent local schools within close proximity such as Lostock Primary, St Bernards C of E & Beaumont Primary School
- Located in a highly sought after area, within walking distance to Lostock Train Station
Description
Sue McDermott presents this stunning 4-bedroom detached house situated on a large plot, this property lies in a much sought after location near the M61 motorway, Lostock Train Station and Middlebrook Retail Park, offering convenience and accessibility. The house features three bedrooms on the first floor, complemented by a guest bedroom and an office on the ground floor, providing versatile living spaces. With two reception rooms and a four-piece bathroom suite, this home offers ample room for relaxation and entertaining. Enjoying fantastic views to the rear and proximity to esteemed schools such as Lostock Primary and St Bernards C of E, this residence epitomises family-friendly living. Furthermore, its prime location within walking distance to Lostock Train Station enhances its appeal for commuters and families alike. Notably, a new consumer unit was fitted in Feb 2024, ensuring modern amenities and safety features.
Step outside into a meticulously planned outdoor space that elevates the overall living experience. The front lawn is bordered with lush shrubs and bushes, providing a private and serene ambience. The rear garden showcases a thoughtfully designed landscape, complete with a substantial composite decking area extending from the back to the side of the house. Steps lead down to a generous artificial lawn and patio, cleverly positioned to capture sunlight throughout the day. This outdoor haven is ideal for children, pets and hosting gatherings, promising endless enjoyment for the whole family. The property also includes a tarmac'd driveway for two cars, with the potential to expand into the lawn for additional parking spaces. Although the garage has been converted to accommodate extra living and storage space, it can be effortlessly reverted to its original layout, offering the flexibility of car storage with ample room for belongings. With its seamless blend of indoor comfort and outdoor allure, this residence presents a remarkable opportunity for discerning homeowners seeking a harmonious lifestyle.
Living room
3.84m x 4.34m
Double doors opening onto the dining room.
Kitchen
4.39m x 2.67m
Fully fitted modern kitchen with integrated dishwasher, inset sink, space for fridge/freezer & Range Style oven.
Dining room
3.66m x 2.69m
Sliding doors leading onto the decked area off the rear, double doors leading onto the living room.
Downstairs W.C.
W.C. & sink both within vanity unit and storage.
Bedroom four
4.75m x 3.28m
Located on the ground floor off the main hall within a private annexe off the house, with double doors opening onto the decked area and access to the office.
Office
1.91m x 4.75m
Located off the bedroom on the ground floor.
Bedroom One
3.25m x 4.34m
Fitted wardrobes
Bedroom two
4.34m x 2.13m
Fitted wardrobes
Bedroom three
3.53m x 2.31m
Fitted wardrobes
Bathroom
3.71m x 2.13m
Four piece bathroom suite with corner bath, walk in shower, W.C. & Sink. Chrome towel radiator.
Front Garden
A large lawn to the front boarded with shrubs and bushes to offer privacy from neighbouring properties.
Rear Garden
A well thought out garden with a large composite decking area which reaches from the rear of the house to the side and is spread over a vast area, with steps down to again, a large artificial lawned area and a patio. Ensuring each section of the garden gets sun at some point in the day. Perfect for children's, pets and entertaining. Gated access to the side leading to the front.
Parking - Driveway
A tarmac'd driveway to the front for two cars with the potential of extending the driveway into the lawn to create further parking.
Parking - Garage
The garage has been converted to create the downstairs bedroom and office but a proportion at the front has been left for extra storage but would not fit a car currently. Should you convert the garage back to its original layout, it would accommodate a car and still have plenty of room for additional storage.
- COUNCIL TAXA payment made to your local authority in order to pay for local services like schools, libraries, and refuse collection. The amount you pay depends on the value of the property.Read more about council Tax in our glossary page.
- Band: D
- PARKINGDetails of how and where vehicles can be parked, and any associated costs.Read more about parking in our glossary page.
- Garage,Driveway
- GARDENA property has access to an outdoor space, which could be private or shared.
- Rear garden,Front garden
- ACCESSIBILITYHow a property has been adapted to meet the needs of vulnerable or disabled individuals.Read more about accessibility in our glossary page.
- Ask agent
Energy performance certificate - ask agent
Milverton Close, Lostock, BL6
NEAREST STATIONS
Distances are straight line measurements from the centre of the postcode- Lostock Station0.3 miles
- Westhoughton Station1.9 miles
- Horwich Parkway Station2.2 miles
About the agent
WE'VE WON... THANKS TO ALL OF OUR CLIENTS REVIEWS!
ESTAS awarded Roe & Co Residential Sales with their Customer Service Award based on the reviews we've received from clients that have bought & sold their homes through us. Kate & Sue offer a more personal touch, ensuring swift communication from start to finish with unrivalled results. If you're looking to sell your home & want the help from honest & professional property professionals with over 20 years worth of experience, consider Ro
Industry affiliations

Notes
Staying secure when looking for property
Ensure you're up to date with our latest advice on how to avoid fraud or scams when looking for property online.
Visit our security centre to find out moreDisclaimer - Property reference 28116944-0f61-4dc1-a31e-8aa2323939ba. The information displayed about this property comprises a property advertisement. Rightmove.co.uk makes no warranty as to the accuracy or completeness of the advertisement or any linked or associated information, and Rightmove has no control over the content. This property advertisement does not constitute property particulars. The information is provided and maintained by Roe & Co Residential Sales, Bolton. Please contact the selling agent or developer directly to obtain any information which may be available under the terms of The Energy Performance of Buildings (Certificates and Inspections) (England and Wales) Regulations 2007 or the Home Report if in relation to a residential property in Scotland.
*This is the average speed from the provider with the fastest broadband package available at this postcode. The average speed displayed is based on the download speeds of at least 50% of customers at peak time (8pm to 10pm). Fibre/cable services at the postcode are subject to availability and may differ between properties within a postcode. Speeds can be affected by a range of technical and environmental factors. The speed at the property may be lower than that listed above. You can check the estimated speed and confirm availability to a property prior to purchasing on the broadband provider's website. Providers may increase charges. The information is provided and maintained by Decision Technologies Limited. **This is indicative only and based on a 2-person household with multiple devices and simultaneous usage. Broadband performance is affected by multiple factors including number of occupants and devices, simultaneous usage, router range etc. For more information speak to your broadband provider.
Map data ©OpenStreetMap contributors.




