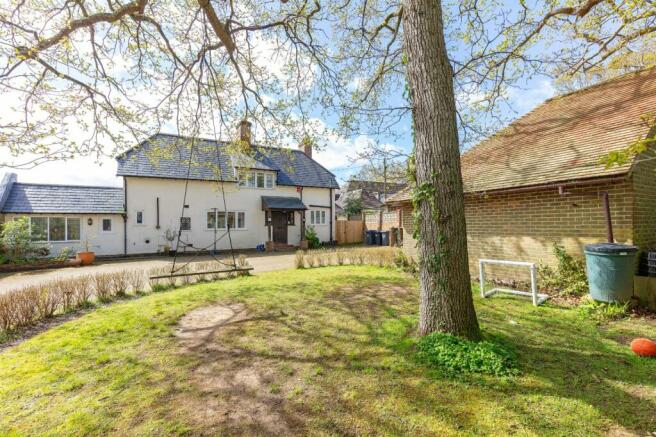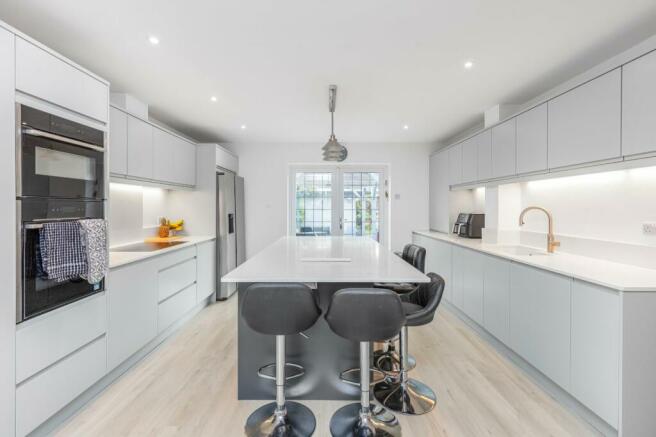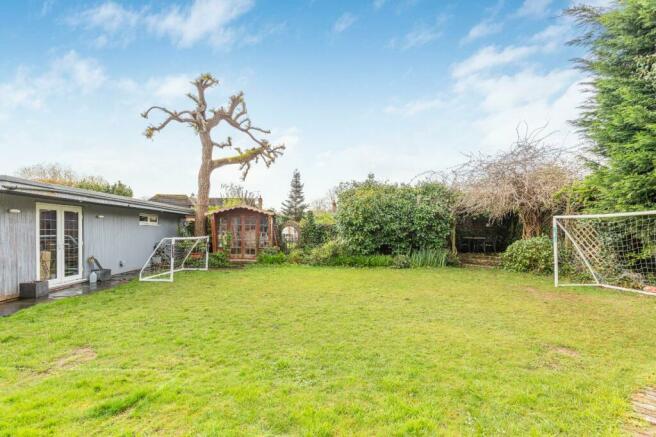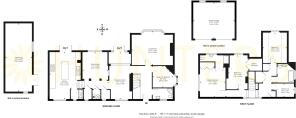
Folders Lane, Burgess Hill, Sussex, RH15

- PROPERTY TYPE
Detached
- BEDROOMS
4
- BATHROOMS
3
- SIZE
Ask agent
- TENUREDescribes how you own a property. There are different types of tenure - freehold, leasehold, and commonhold.Read more about tenure in our glossary page.
Freehold
Key features
- 4-5 Bedroom Detached Residence
- Folders Lane Location
- 3-4 Reception Rooms
- Open Fireplaces, Beamed Ceilings & Stain Glass Windows
- Outbuilding with potential for Annexe / Garden Room
- South-Facing Rear Garden
- Master Bedroom with En-Suite
- Downstairs Shower/WC
- Utility Room
- Recently Installed Hamilton Stone Design Kitchen
Description
Winterfold Cottage enjoys a prime position on Folders Lane, just moments from Burgess Hill School for Girls, a mainline train station, and the bustling Town Centre. Nestled southeast of Burgess Hill, this charming property offers easy access to rural footpaths, including Ditchling Common and Ditchling Village, which boasts inviting pubs and independent shops. With swift access to the A/M23, Brighton, Gatwick, and London are within easy reach, making it ideal for families. Burgess Hill features the Martlets Shopping Centre, numerous schools like Burgess Hill Girls School, and convenient train stations for commuters heading to London, Gatwick, and the South Coast.
Offering oodles of character throughout, and a sweeping shingled driveway with detached double garage, homes like this are often sought-after and remain in the family for decades to come. Stepping through the main front door, you're greeted by a spacious entrance hall, where a staircase ascends to the first floor. On the ground floor, you'll find a convenient downstairs shower room, 3 reception rooms, a versatile study/5th bedroom, and the impressive family living room. Adorned with oak wood flooring, the living room exudes warmth and charm, enhanced by an original 1920s open fireplace and a sunny bay window that offers south-facing garden views. Adjacent, the study features its own fireplace and bay window, providing a cozy retreat, whilst a doorway leads to the west-side of the house, where you'll find an additional seating and dining area, accentuated by a feature beamed opening and stained-glass window. The most recently updated room of the house is the Kitchen & Breakfast room, which is fitted with top of the range Hamilton Stone Design Kitchen with integrated appliances (dishwasher, undermount sink and drainer, 5-ring induction hob, larder cupboard and wine cooler), Kitchen Island with Quartz Worktops, French Doors to the rear patio area, bay window to the front for seating, and a separate utility space with matching units.
A utility room, with plumbing for a dishwasher and washing machine, completes the practical amenities.
Ascending the split-level landing upstairs, you'll discover three convenient built-in cupboards, along with the family bathroom and four bedrooms. Positioned on the west side of the house, the Master Bedroom boasts a built-in wardrobe with mirrored doors and an ensuite shower room for added convenience. Bedroom Two stands out with its spacious walk-in wardrobe and captivating feature fireplace, while Bedroom Three offers ample space as another double bedroom. Bedroom Four, versatile as a single room or office, completes the sleeping quarters. The family bathroom presents a haven of luxury, featuring a white roll-top bath, toilet, and washbasin, all framed by an inviting open fireplace, adding to the ambiance.
Outside, the property continues to captivate, showcasing a substantial private driveway, detached double garage, and a charming south-facing walled garden. The well-maintained lawn is bordered by mature trees and shrubs, while a brick-paved patio, pergola, and decked area provide picturesque settings for outdoor relaxation. Additionally, a substantial outbuilding with power and lighting offers endless possibilities as a garden room, gym, annex, or workshop, further enhancing the property's appeal.
Brochures
ParticularsCouncil TaxA payment made to your local authority in order to pay for local services like schools, libraries, and refuse collection. The amount you pay depends on the value of the property.Read more about council tax in our glossary page.
Band: G
Folders Lane, Burgess Hill, Sussex, RH15
NEAREST STATIONS
Distances are straight line measurements from the centre of the postcode- Burgess Hill Station0.8 miles
- Wivelsfield Station1.3 miles
- Hassocks Station2.1 miles
About the agent
Hunters was set up in 1999 by Jon Clayson, having been disappointed by his earlier experiences working within property agents. His vision was to create a property business unlike any other, in terms of customer service.
"I am confident that through innovation, delivering on promises and attention to detail, we will remain the number one choice for property needs in the Mid-Sussex area. Only through consistently delivering the results yo
Industry affiliations



Notes
Staying secure when looking for property
Ensure you're up to date with our latest advice on how to avoid fraud or scams when looking for property online.
Visit our security centre to find out moreDisclaimer - Property reference HEO210231. The information displayed about this property comprises a property advertisement. Rightmove.co.uk makes no warranty as to the accuracy or completeness of the advertisement or any linked or associated information, and Rightmove has no control over the content. This property advertisement does not constitute property particulars. The information is provided and maintained by Hunters Estate Agents, Burgess Hill. Please contact the selling agent or developer directly to obtain any information which may be available under the terms of The Energy Performance of Buildings (Certificates and Inspections) (England and Wales) Regulations 2007 or the Home Report if in relation to a residential property in Scotland.
*This is the average speed from the provider with the fastest broadband package available at this postcode. The average speed displayed is based on the download speeds of at least 50% of customers at peak time (8pm to 10pm). Fibre/cable services at the postcode are subject to availability and may differ between properties within a postcode. Speeds can be affected by a range of technical and environmental factors. The speed at the property may be lower than that listed above. You can check the estimated speed and confirm availability to a property prior to purchasing on the broadband provider's website. Providers may increase charges. The information is provided and maintained by Decision Technologies Limited.
**This is indicative only and based on a 2-person household with multiple devices and simultaneous usage. Broadband performance is affected by multiple factors including number of occupants and devices, simultaneous usage, router range etc. For more information speak to your broadband provider.
Map data ©OpenStreetMap contributors.





