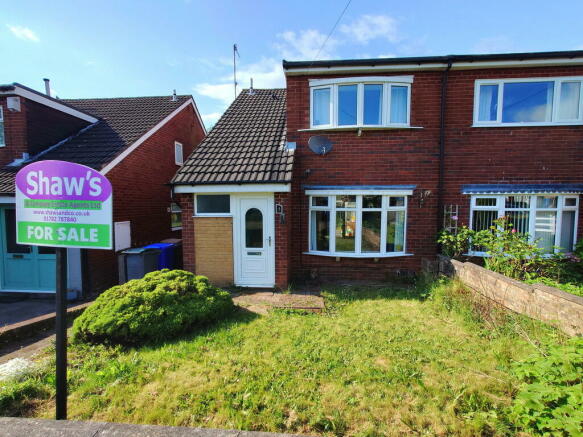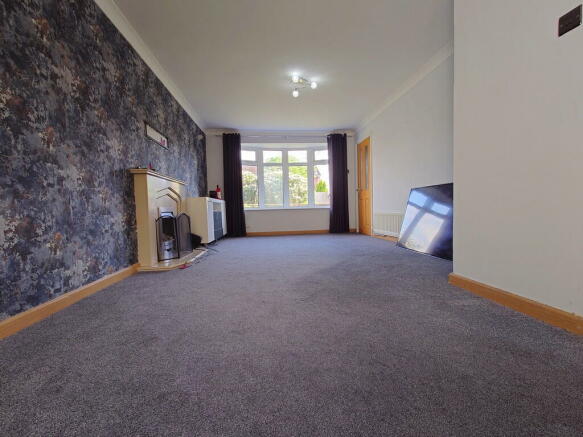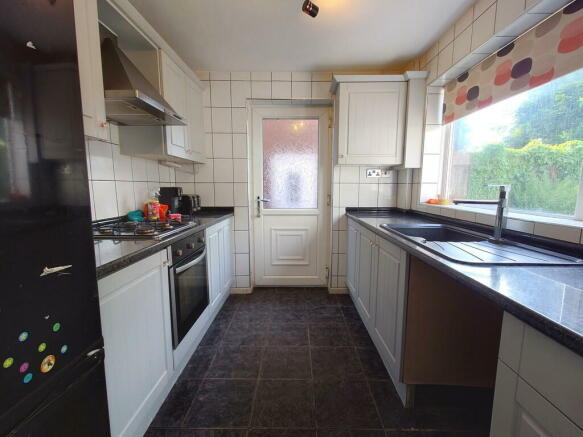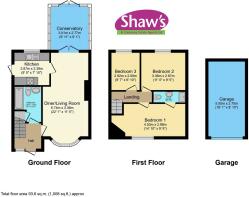
Selwood Close, Longton, Stoke-on-Trent

- PROPERTY TYPE
Semi-Detached
- BEDROOMS
3
- BATHROOMS
2
- SIZE
Ask agent
- TENUREDescribes how you own a property. There are different types of tenure - freehold, leasehold, and commonhold.Read more about tenure in our glossary page.
Freehold
Key features
- A SEMI DETACHED HOUSE
- THREE BEDROOMS
- NO CHAIN
- UPVC CONSERVATORY
- GARAGE & PARKING
- TUCKED AWAY POPULAR LOCATION
- UPVC D/G & GAS C/HEATING
- EASY ACCESS TO ROAD LINKS & AMENITIES
- PRIVATE REAR GARDEN
- VIEWING ESSENTIAL
Description
DIRECTIONS Please use postcode ST3 4SA for Sat Nav/Google Maps. From Ramage Grove, turn right into Wingrove Avenue and take the second left into Selwood Close, where the property can be identified by our For Sale sign.
ACCOMMODATION
ENTRANCE HALL UPVC front entrance door. Frosted window to the front. Radiator. Staircase to the first floor. Laminate flooring.
BATHROOM 9' 7" x 6' 6" (2.92m x 1.98m) Comprising a panelled bath, low level W.C and wash hand basin. Frosted window to the side. Radiator. Tiled walls and tiled flooring. Useful understairs storage cupboard.
LOUNGE 22' 2" x 11' 1" (6.76m x 3.38m) A spacious living room with window to the front, radiator. Gas fire and feature surround. Two wall lights. Coving to the ceiling. Double French doors to:
CONSERVATORY 9' 11" x 9' 10" (3.02m x 3m) A dwarf wall and UPVC conservatory. Tiled flooring. Double French doors to the rear garden.
KITCHEN 8' 9" x 7' 10" (2.67m x 2.39m) A well presented fitted kitchen comprising base and wall mounted cupboard units, worksurfaces. Single drainer sink unit. Space and plumbing for a washing machine. Space for a tall standing fridge freezer. Electric oven, gas hob with extractor above. Tiled walls and flooring. Window to the rear. UPVC side access door.
FIRST FLOOR LANDING Frosted window to the side. Door to storage cupboard also housing Alpha Evoke 28 gas combi boiler.
BEDROOM ONE 14' 10" x 9' 7" (4.52m x 2.92m) Window to the front, radiator. Door to:
ENSUITE Comprising an enclosed shower cubicle with mains pressured shower. Low level W.C and wash hand basin. Tiled walls. Cushion flooring.
BEDROOM TWO 11' x 9' 5" (3.35m x 2.87m) Window to the rear, radiator.
BEDROOM THREE 9' 6" x 6' 10" (2.9m x 2.08m) Window to the rear, radiator.
EXTERNALLY
FRONT GARDEN A paved pathway leads to the front door and to the side of the property. Laid to lawn front garden with shrubs, enclosed by a wall. The parking is opposite the property, infront of the garage.
REAR GARDEN A lovely private garden space, being laid to lawn, with paved patio areas, being enclosed by fencing and shrub borders.
VIEWING ARRANGEMENTS
Strictly by appointment with the selling agents Shaw's & Company Estate Agents Ltd Telephone .
FIXTURES AND FITTINGS
NOTE The Agent has not tested any equipment, fittings or services and cannot verify that they are in working order. All items normally designated as fixtures and fittings are excluded from the sale unless otherwise stated. The Agent would also point out that the photographs are taken with a non standard lens. These particulars are set out as a guide and do not form part of a contract, neither has the agent checked the legal documents, purchasers/tenants should confirm the postcode for themselves. All room sizes are approximate at the time of inspection.
MORTGAGES
If you are seeking a mortgage for a property or require independent financial advice, we can provide a free quotation, please Telephone .
VALUATION
Do you have a property to sell? if so Shaw's & Company Estate Agents Ltd can offer a free valuation and offer No Sale No Fee terms (subject to agency agreement) and advise on the method of sale to suit your requirements. Your property will marketed using the latest methods and internet advertising on multiple internet web sites including Rightmove.co.uk and Zoopla.co.uk. We are open daily, please call us on .
LOCAL AUTHORITY
Stoke-on-Trent City Council.
COUNCIL TAX BAND C
EPC RATING (PDF available online)
Current: 62D Potential: 80C
Brochures
Sales Particulars- COUNCIL TAXA payment made to your local authority in order to pay for local services like schools, libraries, and refuse collection. The amount you pay depends on the value of the property.Read more about council Tax in our glossary page.
- Ask agent
- PARKINGDetails of how and where vehicles can be parked, and any associated costs.Read more about parking in our glossary page.
- Yes
- GARDENA property has access to an outdoor space, which could be private or shared.
- Yes
- ACCESSIBILITYHow a property has been adapted to meet the needs of vulnerable or disabled individuals.Read more about accessibility in our glossary page.
- Ask agent
Selwood Close, Longton, Stoke-on-Trent
NEAREST STATIONS
Distances are straight line measurements from the centre of the postcode- Longton Station1.0 miles
- Blythe Bridge Station2.4 miles
- Wedgwood Station2.7 miles
About the agent
Shaw's & Company Estate Agents
The sign that sells ! A totally Unique, Fresh yet Experienced Agency. Shaw's & Company, are a well established independent Estate Agency with combined staff experience of over many years providing the highest standards of sales skills, fresh proactive marketing & enthusiasm, customer care. Marketing tools floor plans, virtual tours, wide angle professional images - all at very competitive rates to clients.</
Industry affiliations



Notes
Staying secure when looking for property
Ensure you're up to date with our latest advice on how to avoid fraud or scams when looking for property online.
Visit our security centre to find out moreDisclaimer - Property reference 102049005630. The information displayed about this property comprises a property advertisement. Rightmove.co.uk makes no warranty as to the accuracy or completeness of the advertisement or any linked or associated information, and Rightmove has no control over the content. This property advertisement does not constitute property particulars. The information is provided and maintained by Shaw's and Company, Kidsgrove. Please contact the selling agent or developer directly to obtain any information which may be available under the terms of The Energy Performance of Buildings (Certificates and Inspections) (England and Wales) Regulations 2007 or the Home Report if in relation to a residential property in Scotland.
*This is the average speed from the provider with the fastest broadband package available at this postcode. The average speed displayed is based on the download speeds of at least 50% of customers at peak time (8pm to 10pm). Fibre/cable services at the postcode are subject to availability and may differ between properties within a postcode. Speeds can be affected by a range of technical and environmental factors. The speed at the property may be lower than that listed above. You can check the estimated speed and confirm availability to a property prior to purchasing on the broadband provider's website. Providers may increase charges. The information is provided and maintained by Decision Technologies Limited. **This is indicative only and based on a 2-person household with multiple devices and simultaneous usage. Broadband performance is affected by multiple factors including number of occupants and devices, simultaneous usage, router range etc. For more information speak to your broadband provider.
Map data ©OpenStreetMap contributors.





