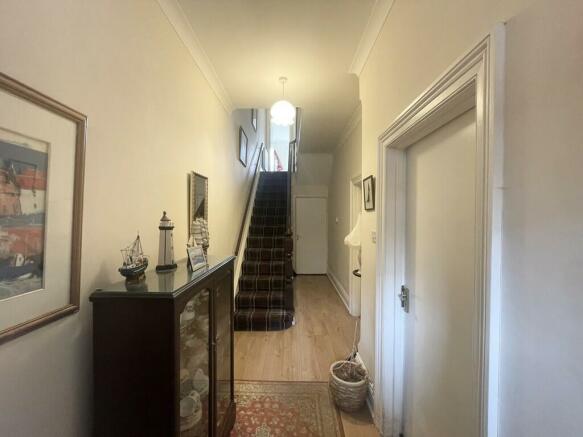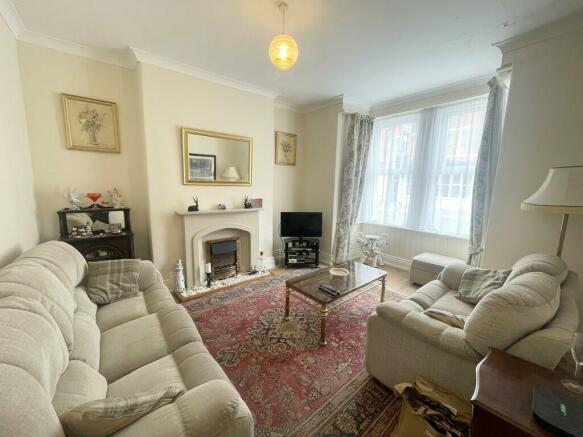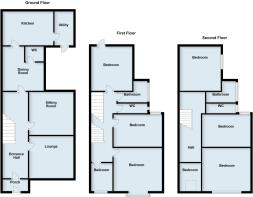Marshall Avenue , Bridlington

- PROPERTY TYPE
Semi-Detached
- BEDROOMS
8
- BATHROOMS
2
- SIZE
2,034 sq ft
189 sq m
- TENUREDescribes how you own a property. There are different types of tenure - freehold, leasehold, and commonhold.Read more about tenure in our glossary page.
Freehold
Key features
- Town House
- 8 Bedrooms
- Close to Centre of Town
- 3 Reception rooms
- Close to transport links
Description
Bridlington is known for its picturesque seaside setting and is a popular resort with two main beaches being North and South, each offering a mix of sandy shores and scenic views. The Harbour is an active fishing port with a mix of commercial and leisure boats and yachts. The landmark Priory Church of St. Mary dates from the 12th century. The Old Town area features charming streets, historic architecture and a real old-world charm.
The Spa is a prominent entertainment venue hosting a variety of events, including concerts, theatre productions, and conferences. The impressive leisure centre includes swimming and a wide range of fitness activities. The busy shopping centre provides a varied range of goods and services to meet most needs. Edge of town food supermarkets complement the retail offering. A wide range of restaurants and café's catering for all tastes and occasions.
Bridlington railway station is on the Hull to Scarborough line providing easy carefree travel to Filey and Scarborough to the north and Driffield, Beverley, and Hull to the south, together with some villages. Bus services are available within the town and to other areas
Doctors surgeries and dentists are within the town and Bridlington Hospital is a district hospital providing surgical, rehabilitation, and outpatients services. Bridlington has 7 primary schools and 2 secondary schools as well as East Riding College.
Edit | Delete
The harbour is the heart of Bridlington renowned for being the lobster capital. With its traditional seaside food outlets surrounding the port. The Ganzy girl statue sits proudly overlooking the wide array of boats and yachts.
The Cinema, Spotlight Theatre and The Spa are centres for thespians and others to provide a variety of entertainment. For the sports enthusiasts there is an extensive range of indoor and outdoor clubs and activities, inclusive for all ages. Boxing and fitness gyms provide additional opportunities.
PORCH Entrance via a wooden front door into the porch with tiled flooring and glazed wood door into :
ENTRANCE HALL With doors to all downstairs rooms, laminate flooring and stairs to first floor landing.
LOUNGE 12' 8" x 12' 2" (3.87m x 3.71m) Bay window to the front elevation, laminate flooring, electric fire with feature marble surround, coving and radiator.
SITTING ROOM 11' 1" x 12' 8" (3.38m x 3.87m) upvc window to rear yard, fire door , laminate flooring , chimney breast recess ,high skirting , coving
DINING ROOM 11' 10" x 12' 10" (3.61m x 3.92m) Window to the side elevation, laminate flooring, radiator and doors to downstairs WC and kitchen.
WC With window to side elevation, WC with built in wash hand basin, laminate flooring and radiator.
KITCHEN 12' 1" x 10' 4" (3.70m x 3.15m) With a range of white wall and base units with contrasting black work top over, built in double oven, gas hob with extractor fan over, space and plumbing for washing machine and dishwasher, stainless steel sink with drainer and mixer tap over. Laminate flooring, ceiling lantern which provides natural light and door to:
UTILITY ROOM With worksurface and space for undercounter appliances, wall mounted Ideal combination boiler, ceiling lantern providing natural light and uPVC door to the rear yard.
FIRST FLOOR LANDING With doors to all first floor rooms and staircase up to second floor.
BEDROOM 12' 0" x 11' 8" (3.66m x 3.57m) With uPVC door on to roof terrace.
BATHROOM 4' 10" x 8' 7" (1.49m x 2.63m) With window to side elevation, large shower tray with electric shower, glass screen and wet wall surround, vanity wash hand basic and WC, heated towel ladder and tile effect vinyl flooring.
WC With window to side elevation, WC with built in wash hand basin and tiled effect vinyl flooring.
SECOND FLOOR LANDING With doors to all rooms.
BEDROOM 12' 10" x 11' 1" (3.92m x 3.40m) With window, coving and radiator.
BEDROOM 10' 1" x 12' 8" (3.09m x 3.88m) With bay window to the front elevation, coving and radiator.
BEDROOM 12' 7" x 7' 1" (3.85m x 2.18m) With uPVC window to the front elevation, coving and radiator.
THIRD FLOOR LANDING
BEDROOM 12' 0" x 10' 5" (3.67m x 3.20m) With window to the side elevation, coving and radiator.
BATHROOM 8' 5" x 5' 9" (2.57m x 1.77m) With window, large shower tray with electric shower, glass screen and wet wall surround, vanity wash hand basic and WC, heated towel ladder and tile effect vinyl flooring.
STAIRS AND LANDING
BEDROOM 11' 10" x 11' 2" (3.63m x 3.41m) With Velux window to rear elevation, coving and radiator.
BEDROOM 12' 4" x 11' 4" (3.76m x 3.47m) With window to the front elevation, coving and radiator.
BEDROOM 12' 5" x 5' 10" (3.79m x 1.79m) With Velux window and radiator.
CENTRAL HEATING The property benefits from gas fired central heating to radiators. The boiler also provides domestic hot water.
DOUBLE GLAZING The property benefits from Upvc double glazing throughout.
apart from the top bedroom that has a wooden velux.
OUTSIDE To the front, the property sits back from the pavement behind a low metal fence with a gravelled area currently used for seating and paved pathway to the front entrance. Parking is on street with a residents permit scheme available from the local authorities upon completion.
To the rear of the property is a small yard which is currently used as storage space.
TENURE We understand that the property is freehold and is offered with vacant possession upon completion.
COUNCIL TAX BAND - D
ENERGY PERFORMANCE CERTIFICATE - RATED D
SERVICES All mains services are available at the property.
NOTE Heating systems and other services have not been checked.
All measurements are provided for guidance only.
None of the statements contained in these particulars as to this property are to be relied upon as statements or representations of fact. In the event of a property being extended or altered from its original form, buyers must satisfy themselves that any planning regulation was adhered to as this information is seldom available to the agent.
Floor plans are for illustrative purposes only.
WHAT'S YOURS WORTH? As local specialists with over 100 years experience in property, why would you trust any other agent with the sale of your most valued asset?
WE WILL NEVER BE BEATEN ON FEES* - CALL US NOW
*by any local agent offering the same level of service.
VIEWING Strictly by appointment with Ullyotts.
Regulated by RICS
Brochures
Brochure - 15 Mar...- COUNCIL TAXA payment made to your local authority in order to pay for local services like schools, libraries, and refuse collection. The amount you pay depends on the value of the property.Read more about council Tax in our glossary page.
- Band: D
- PARKINGDetails of how and where vehicles can be parked, and any associated costs.Read more about parking in our glossary page.
- On street
- GARDENA property has access to an outdoor space, which could be private or shared.
- Yes
- ACCESSIBILITYHow a property has been adapted to meet the needs of vulnerable or disabled individuals.Read more about accessibility in our glossary page.
- Ask agent
Marshall Avenue , Bridlington
Add an important place to see how long it'd take to get there from our property listings.
__mins driving to your place
Get an instant, personalised result:
- Show sellers you’re serious
- Secure viewings faster with agents
- No impact on your credit score
Your mortgage
Notes
Staying secure when looking for property
Ensure you're up to date with our latest advice on how to avoid fraud or scams when looking for property online.
Visit our security centre to find out moreDisclaimer - Property reference 103066012320. The information displayed about this property comprises a property advertisement. Rightmove.co.uk makes no warranty as to the accuracy or completeness of the advertisement or any linked or associated information, and Rightmove has no control over the content. This property advertisement does not constitute property particulars. The information is provided and maintained by Ullyotts, Bridlington. Please contact the selling agent or developer directly to obtain any information which may be available under the terms of The Energy Performance of Buildings (Certificates and Inspections) (England and Wales) Regulations 2007 or the Home Report if in relation to a residential property in Scotland.
*This is the average speed from the provider with the fastest broadband package available at this postcode. The average speed displayed is based on the download speeds of at least 50% of customers at peak time (8pm to 10pm). Fibre/cable services at the postcode are subject to availability and may differ between properties within a postcode. Speeds can be affected by a range of technical and environmental factors. The speed at the property may be lower than that listed above. You can check the estimated speed and confirm availability to a property prior to purchasing on the broadband provider's website. Providers may increase charges. The information is provided and maintained by Decision Technologies Limited. **This is indicative only and based on a 2-person household with multiple devices and simultaneous usage. Broadband performance is affected by multiple factors including number of occupants and devices, simultaneous usage, router range etc. For more information speak to your broadband provider.
Map data ©OpenStreetMap contributors.





