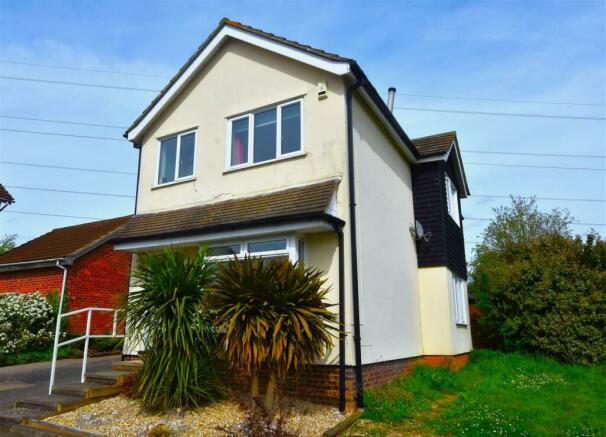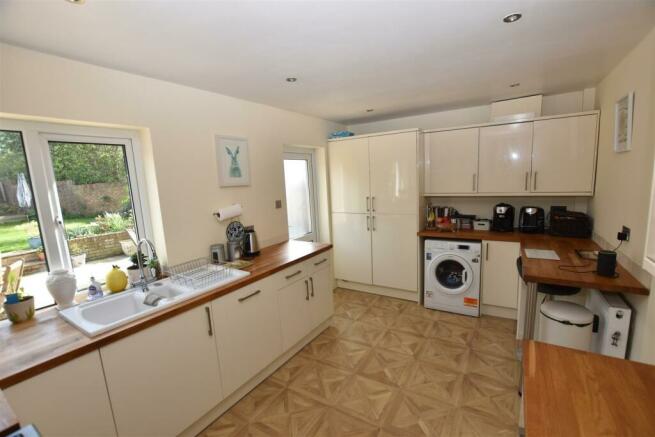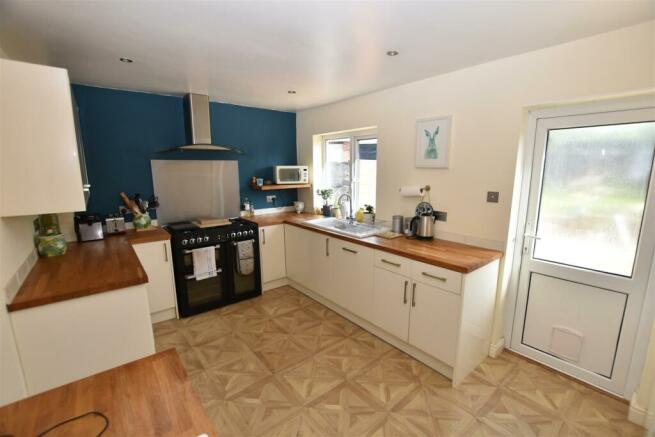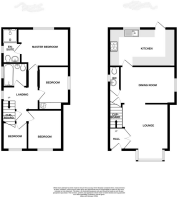
Bankside Close, South Woodham Ferrers

- PROPERTY TYPE
Detached
- BEDROOMS
4
- BATHROOMS
2
- SIZE
Ask agent
- TENUREDescribes how you own a property. There are different types of tenure - freehold, leasehold, and commonhold.Read more about tenure in our glossary page.
Freehold
Key features
- 4 BEDROOMS
- ENSUITE G/F/CLOAKS FAMILY BATHROOM WHITE SUITES
- LOUNGE & DINING ROOM
- NO CHAIN SALE
- COMPREHENSIVELY FITTED KITCHEN
- LARGE SECLUDED GARDEN
- GARAGE & PARKING
- GAS HEATING & PVCu GLAZING
- CONVENIENT FOR LOCAL SHOPS SCHOOL & RAIL STATION
- FREEHOLD. EPC D. C/TAX D
Description
Tenure Freehold. EPC Rating D. Council Tax Band D.
Accomodation -
First Floor -
Landing - PVCu sealed unit double glazed window to side, textured and coved ceiling, access to loft void, airing cupboard, doors to:
Master Bedroom - 2.90m'x2.84m + recess (9'6'x9'4 + recess) - PVCu sealed unit double glazed window to rear, smooth plaster ceiling, radiator, 2 wall lights, door to:
Ensuite - Obscure PVCu sealed unit double glazed window to side, smooth plaster ceiling, heated chrome ladder towel rail, white suite comprising: Low level WC, vanity wash hand basin, walk in tiled shower and tray cubicle with glazed screen door, tiled visible floor and half tiled visible walls.
Bedroom 2 - 4.04m x 2.54m (13'3 x 8'4) - PVCu sealed unit double glazed window to front, textured and coved ceiling, radiator.
Bedroom 3 - 2.74m x 2.24m (9 x 7'4) - PVCu sealed unit double glazed window to side, textured and coved ceiling, radiator, built in wardrobes.
Bedroom 4 - 2.59m x 1.78m (8'6 x 5'10) - PVCu sealed unit double glazed window to front, textured ceiling, radiator.
Bathroom - Obscure PVCu sealed unit double glazed window to side, textured ceiling, heated towel rail, white suite comprising: Low level WC, pedestal wash hand basin, bath with mixer tap and shower attachment, tiled to bath and shower area + tiled splash backs/half visible wall tiling.
Ground Floor - Half obscure stain glass composite entrance door to:
Hall - Textured and coved ceiling, radiator, laminate flooring, double Oak glass doors to:
Lounge - 4.50m x 3.45m (14'9 x 11'4) - PVCu sealed unit double glazed square bay window to front, textured and coved ceiling, radiator, laminate flooring, feature fire place with raised hearth, display mantle over and inset feature fire, arch to:
Dining Room - 4.09m x 2.79m (13'5 x 9'2) - PVCu sealed unit double glazed window to side, textured and coved ceiling, radiator, laminate flooring, door to kitchen open to:
Inner Lobby - Textured ceiling, laminate flooring, under stairs cupboard, door to:
Ground Floor Cloaks - Obscure PVCu sealed unit double glazed window to side, textured and coved ceiling, heated chrome towel rail, white suite comprising: Low level WC, vanity wash hand basin, half tiled to visible walls and floor.
Kitchen - 4.47m x 2.87m (14'8 x 9'5) - PVCu sealed unit double glazed window to rear, half PVCu sealed unit double glazed door to garden, smooth plaster ceiling, `halogen down lights, radiator, fitted high gloss cream kitchen units with solid Oak work surfaces, single drainer one and a half bowl ceramic sink unit with mixer taps inset to work surface, drawers, cupboards and integrated dish washer under, 2 base units form range cooker recess, further base and drawer units, work surface with cupboard and space with plumbing for washing machine, breakfast bar, floor to ceiling larder cupboard , integrated fridge freezer, 5 wall cupboards, tiled splash backs to work surfaces.
Outside -
Front - Low maintenance, parking, shared drive way to flank with side access gate to rear garden.
Garage & Parking - Up and over door, eves storage space, personal door to garden.
Large Secluded Rear Garden - Paved patio with retaining wall, terraced to lawn, with flower and shrub borders, shed and avery, vegetable plot, outside light
Agents Note - Agents Note & Money Laundering & Referrals
AGENTS NOTE: These particulars do not constitute any part of an offer or contract. All measurements are approximate. No responsibility is accepted as to the accuracy of these particulars or statements made by our staff concerning the above property. We have not tested any apparatus or equipment therefore cannot verify that they are in good working order. Any intending purchaser must satisfy themselves as to the correctness of such statements within these particulars. All negotiations to be conducted through Church and Hawes. No enquiries have been made with the local authorities pertaining to planning permission or building regulations. Any buyer should seek verification from their legal representative or surveyor.
MONEY LAUNDERING REGULATIONS: Intending purchasers will be asked to produce identification documentation and we would ask for your co-operation in order that there is no delay in agreeing a sale
REFERRALS: As an integral part of the community and over many years, we have got to know the best professionals for the job. If we recommend one to you, it will be in good faith that they will make the process as smooth as can be. Please be aware that a some of the parties that we recommend (certainly not the majority) may on occasion pay us a referral fee up to £200. You are under no obligation to use a third party we have recommended.
Brochures
Bankside Close, South Woodham Ferrers- COUNCIL TAXA payment made to your local authority in order to pay for local services like schools, libraries, and refuse collection. The amount you pay depends on the value of the property.Read more about council Tax in our glossary page.
- Band: C
- PARKINGDetails of how and where vehicles can be parked, and any associated costs.Read more about parking in our glossary page.
- Yes
- GARDENA property has access to an outdoor space, which could be private or shared.
- Yes
- ACCESSIBILITYHow a property has been adapted to meet the needs of vulnerable or disabled individuals.Read more about accessibility in our glossary page.
- Ask agent
Bankside Close, South Woodham Ferrers
Add an important place to see how long it'd take to get there from our property listings.
__mins driving to your place
Get an instant, personalised result:
- Show sellers you’re serious
- Secure viewings faster with agents
- No impact on your credit score


Your mortgage
Notes
Staying secure when looking for property
Ensure you're up to date with our latest advice on how to avoid fraud or scams when looking for property online.
Visit our security centre to find out moreDisclaimer - Property reference 33035612. The information displayed about this property comprises a property advertisement. Rightmove.co.uk makes no warranty as to the accuracy or completeness of the advertisement or any linked or associated information, and Rightmove has no control over the content. This property advertisement does not constitute property particulars. The information is provided and maintained by Church & Hawes, South Woodham Ferrers. Please contact the selling agent or developer directly to obtain any information which may be available under the terms of The Energy Performance of Buildings (Certificates and Inspections) (England and Wales) Regulations 2007 or the Home Report if in relation to a residential property in Scotland.
*This is the average speed from the provider with the fastest broadband package available at this postcode. The average speed displayed is based on the download speeds of at least 50% of customers at peak time (8pm to 10pm). Fibre/cable services at the postcode are subject to availability and may differ between properties within a postcode. Speeds can be affected by a range of technical and environmental factors. The speed at the property may be lower than that listed above. You can check the estimated speed and confirm availability to a property prior to purchasing on the broadband provider's website. Providers may increase charges. The information is provided and maintained by Decision Technologies Limited. **This is indicative only and based on a 2-person household with multiple devices and simultaneous usage. Broadband performance is affected by multiple factors including number of occupants and devices, simultaneous usage, router range etc. For more information speak to your broadband provider.
Map data ©OpenStreetMap contributors.





