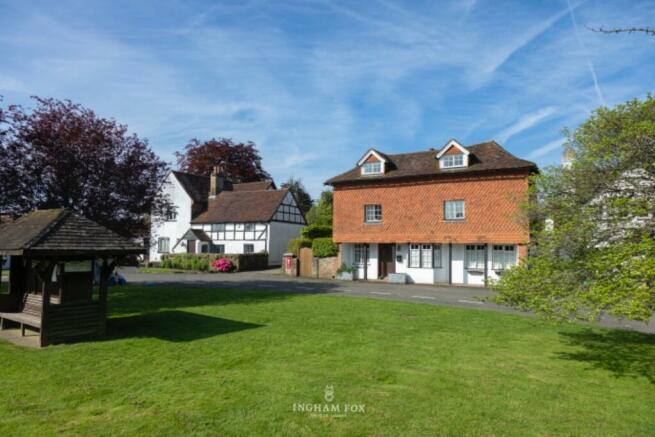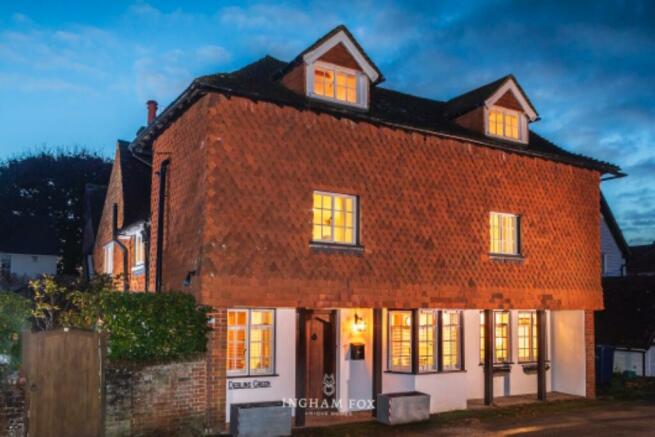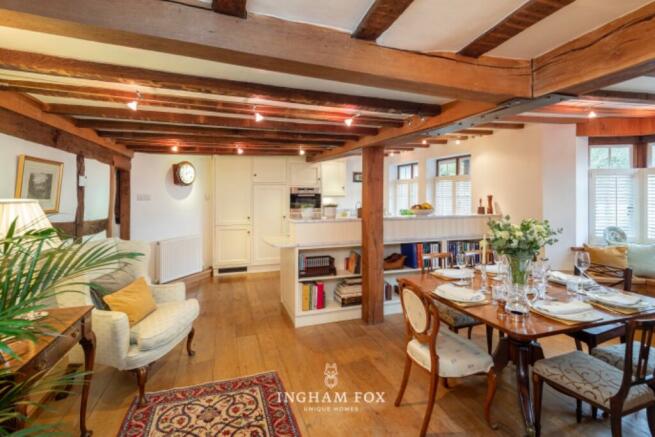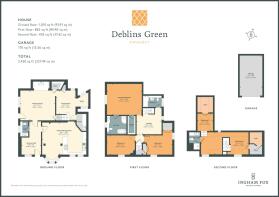The Village Green, Ewhurst, Cranleigh

- PROPERTY TYPE
Semi-detached Villa
- BEDROOMS
4
- BATHROOMS
3
- SIZE
2,280 sq ft
212 sq m
- TENUREDescribes how you own a property. There are different types of tenure - freehold, leasehold, and commonhold.Read more about tenure in our glossary page.
Freehold
Key features
- Open plan Kitchen/dining room with space for a sofa/armchairs
- Drawing Room, Snug and Study
- Grade II listed, dating from 1670
- Generous principal room, with walk in dressing room and ensuite bathroom
- Three further double bedrooms
- Utility Room
- Newly built brick single garage with storage above
- South and West Facing Terrace Garden
- Chain Free
- Facing village green with quiet lane outside the house
Description
Set back off the green in the delightful village of Ewhurst, Cranleigh, Deblin's Green is an impressive home. This attractive Grade II listed house combines cottage charm and period character and offers an excellent layout with plenty of space and flexible accommodation.
Dating from circa 1670, this picturesque 2,280 sq ft home, with its attractive tile-hung elevations, has been stylishly renovated and well maintained whilst preserving the house's history.
It boasts two reception rooms, a modern dining kitchen with separate utility room, four double bedrooms, three bathrooms, a study, guest cloakroom, storage loft, courtyard garden and a single garage.
Deblin's Green offers country house appeal in the heart of a sought-after village, on the border of the stunning Surrey Hills Area of Natural Beauty, yet within easy reach of shops and facilities in Cranleigh.
Welcoming reception
From the front porch, enter through the traditional front door into a welcoming reception hall leading to the kitchen and the drawing room.
The hall has an attractive flagstone floor and space for coats, boots, and a chair. There is a window giving plentiful natural light.
There is a convenient guest cloakroom off the hall.
A Sociable Space
The bright open-plan kitchen/dining room has a wonderfully spacious feel, with broad oak floorboards and period beams. There is room for a large dining table and a couple of armchairs to create that all-important sociable space for eating, entertaining and relaxing. The dining area features a large bay window with a built-in window seat offering an appealing aspect out over the green, a perfect spot for a contemplative morning cup of coffee!
The cooking and dining areas of the room are cleverly separated by a long central island where meals can be prepared whilst you chat with family and friends. The bespoke, modern kitchen has sleek marble worktops, ample storage space, Neff and Miele ovens, a gas hob, a fridge/ freezer and a practical double sink.
There is a separate utility/laundry room behind the kitchen.
Cosy entertaining
The focal point of the generous drawing room is a fabulous original inglenook fireplace. There's lots of space for a couple of large sofas and armchairs, making this a perfect room for a cosy evening entertaining friends or for settling down to watch a movie.
The windows give lots of light from the South, and a door provides access to the private courtyard garden.
Adjoining the drawing room is a sitting room, which offers beneficial extra reception space and would be ideal as a snug or a children's playroom. It leads to the study, where you can work from home peacefully.
Sweet slumber
The whole first floor is characterised by gorgeous beams and plaster walls, demonstrating the historic nature of this lovely home. Three good-sized bedrooms lead off the upstairs broad landing; the large, airy primary bedroom has a southerly view, a walk-in wardrobe and a refurbished en suite bathroom with an inviting roll-top bath and separate shower.
The second bedroom is large enough for a king-sized bed and features a built-in wardrobe, whilst the current owners use the third king-sized double bedroom as a dressing room. These bedrooms share a good-sized family bathroom.
The fourth bedroom, at the top of the house, is a versatile space with three areas. One end could make a study area, another a sitting area, and the third area could comfortably house a double bed. It benefits from its own en suite shower room. This room is well away from the rest of the house and would make an ideal teenage hangout space or a home office. Off this room are two convenient loft storage areas.
Easy outside space
The paved courtyard garden is private and low maintenance and offers space for a relaxed sitting area or for a dining table and chairs. It captures all day sun, facing East, South and West, making it an excellent spot for outdoor dining or for enjoying a sunny afternoon.
The single garage (part of a shared double garage with a neighbour) was rebuilt from brick about ten years ago, making it an ideal dry spot to store a cherished classic car or charge an electric vehicle. It is located behind the house, with a storage loft above.
Location
The desirable village of Ewhurst is situated two miles from Cranleigh and boasts a village shop, a popular pub, tennis facilities, a bowling club, a village hall and a C of E Infants' School.
Hurtwood Polo Club is on the village's south side and, in addition to polo, holds several music events and shows throughout the year.
As the 'largest village in England', Cranleigh offers all the conveniences and attractions of a sizeable market town, including a range of shops, M&S Food, a weekly farmers market, cafés and restaurants plus a very active Arts Centre offering the best in live music, comedy, films, events cinema, family events, year-round free-to-explore art exhibitions and more.
Cranleigh Leisure Centre has outstanding facilities, including a gym, two pools, exercise studios, two squash courts, soft play facilities, a café and a health suite.
In addition, Cranleigh School Sports Club, set in Cranleigh School's stunning 280-acre grounds, offers a rolling 9-hole golf course, 12 outdoor hard tennis courts, and a large indoor sports hall for badminton, indoor tennis and table tennis.
Cranleigh medical support is good with a new large Doctors' surgery and Cranleigh Village Hospital that provides outpatient services closer to home.
Nearby local school choices include Park Mead Primary School, St Cuthbert Mayne Catholic Primary School and Glebelands School (all OFSTED rated 'Good').
Private school options include Cranleigh Prep, Cranleigh School, Duke of Kent School, Hurtwood House, Farlington, St Catherine's School, Royal Grammar School Guildford, Tormead, Guildford High School and Charterhouse.
Situated on the edges of the stunning Surrey Hills, which are designated an 'Area of Outstanding Natural Beauty', there are endless options for rural walks, cycling (on and off-road), riding and other country pursuits.
For commuters, there are numerous options. Gomshall is the closest station (14 minutes away), and from there, you can be at London Waterloo within 56 minutes. Guildford Station is 28 minutes away and offers a train to London Waterloo in 38 minutes. Dorking, 22 minutes away, offers trains to Victoria or Waterloo in under an hour.
Overview
* Renovated family home
* Grade II listed, dating from 1670
* 2,280 sq ft of spacious accommodation
* Drawing Room, snug, study
* Open plan kitchen/dining room with space for a sofa/armchairs
* Generous principal bedroom, with large walk in dressing room and en suite bathroom
* Three further double bedrooms
* Separate utility
* Guest cloakroom
* South facing sun trap courtyard garden
* Single garage with storage above
* Offered in move-in condition and without a chain
Services
* Mains gas supply, water and drainage
* Original inglenook fireplace
* BT Broadband speed 67 MB
* Council Tax Band G
Location
* In a popular village
* Set back off the green
* Stunning walks/runs/bike rides straight from the house in the Surrey Hills AONB
* Easy access to village shops and pub
* Just two miles to all the shops and entertainments in Cranleigh
* Close to sports and social facilities
* Good choice of local schools
* Fast commuting to London from Gomshall, Dorking or Guildford Stations
Brochures
Deblins Green Brochu- COUNCIL TAXA payment made to your local authority in order to pay for local services like schools, libraries, and refuse collection. The amount you pay depends on the value of the property.Read more about council Tax in our glossary page.
- Ask agent
- PARKINGDetails of how and where vehicles can be parked, and any associated costs.Read more about parking in our glossary page.
- On street,Garage,EV charging
- GARDENA property has access to an outdoor space, which could be private or shared.
- Patio,Private garden,Enclosed garden,Terrace
- ACCESSIBILITYHow a property has been adapted to meet the needs of vulnerable or disabled individuals.Read more about accessibility in our glossary page.
- No wheelchair access
The Village Green, Ewhurst, Cranleigh
Add your favourite places to see how long it takes you to get there.
__mins driving to your place

Your mortgage
Notes
Staying secure when looking for property
Ensure you're up to date with our latest advice on how to avoid fraud or scams when looking for property online.
Visit our security centre to find out moreDisclaimer - Property reference DeblinsGreenGU67PB. The information displayed about this property comprises a property advertisement. Rightmove.co.uk makes no warranty as to the accuracy or completeness of the advertisement or any linked or associated information, and Rightmove has no control over the content. This property advertisement does not constitute property particulars. The information is provided and maintained by Ingham Fox Unique Homes, Farnham. Please contact the selling agent or developer directly to obtain any information which may be available under the terms of The Energy Performance of Buildings (Certificates and Inspections) (England and Wales) Regulations 2007 or the Home Report if in relation to a residential property in Scotland.
*This is the average speed from the provider with the fastest broadband package available at this postcode. The average speed displayed is based on the download speeds of at least 50% of customers at peak time (8pm to 10pm). Fibre/cable services at the postcode are subject to availability and may differ between properties within a postcode. Speeds can be affected by a range of technical and environmental factors. The speed at the property may be lower than that listed above. You can check the estimated speed and confirm availability to a property prior to purchasing on the broadband provider's website. Providers may increase charges. The information is provided and maintained by Decision Technologies Limited. **This is indicative only and based on a 2-person household with multiple devices and simultaneous usage. Broadband performance is affected by multiple factors including number of occupants and devices, simultaneous usage, router range etc. For more information speak to your broadband provider.
Map data ©OpenStreetMap contributors.




