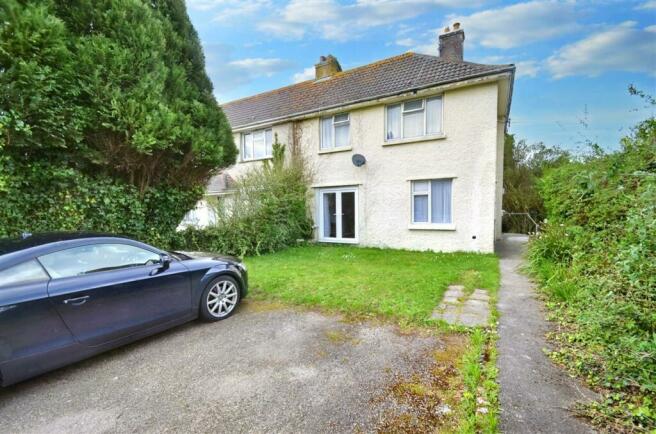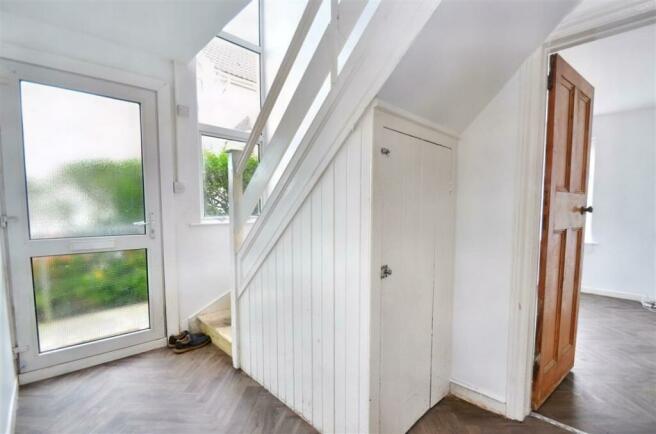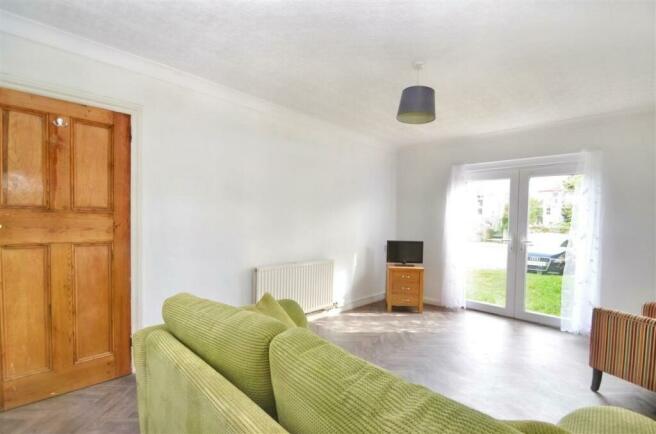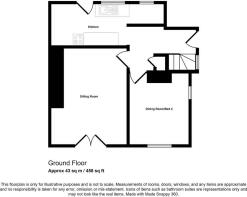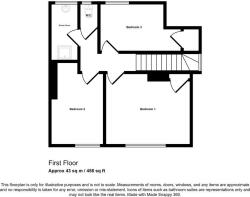
Falmouth

- PROPERTY TYPE
End of Terrace
- BEDROOMS
3
- BATHROOMS
1
- SIZE
Ask agent
- TENUREDescribes how you own a property. There are different types of tenure - freehold, leasehold, and commonhold.Read more about tenure in our glossary page.
Freehold
Key features
- A good sized end of terrace house
- Three bedrooms, two reception rooms
- Off road parking for several cars
- Generous front and rear gardens
- Spacious and flexible accommodation
- Period features to include picture rails and fireplaces
- Double glazing and gas central heating
- Convenient for local amenities, schools and town centre
- Ideal as a first home, next home or investment
- To be sold with 'no onward chain'
Description
The property has been recently re-plastered and re-decorated throughout with been laid with new flooring. The accommodation is well proportioned, is light and bright, offers great flexibility and comprises; three bedrooms, shower room and separate wc upstairs, whilst downstairs is a sitting room, dining room and kitchen. Outside, the property is set on a good sized plot and as such offers generous front and rear gardens with the rear gardens mainly laid to lawn and private. To the front there is a good sized lawned area and driveway. The property benefits from off road parking for several cars.
The house sits on Glasney Road within easy reach of a local convenience store and sub post office, fish and chip shop, barbers, bakery and Falmouth's Primary Academy. Close by is the Dracaena Centre where you can enjoy an outdoor gym and excellent community centre. Further down the hill is Falmouth Marina, the Upper Deck Restaurant and bar as well as Sainsbury's and Lidl supermarkets. A stroll down the hill will take you to Falmouth's vibrant high street and to the historic harbourside with a diverse range of local amenities, independent shops and retailers and the myriad of cafes, bars, restaurants and galleries. Local bus routes run nearby and rail links at Falmouth and Penmere take you to the neighbouring town of Penryn and on to Truro with mainline access to London Paddington.
As the vendors sole agents, we highly recommend an early appointment to view.
Why not call for your appointment to view today?
THE ACCOMMODATION COMPRISES:
Approached through the front garden, a pathway leads to the side of the property where a gentle slope takes you up to an obscure double glazed door leading to:
ENTRANCE HALL
High ceilings with superb triple floor-to-ceiling double glazed window to the side, coat hooks, radiator, turning staircase to the first floor landing with under stairs cupboard, doors leading to kitchen, sitting room and dining room.
SITTING ROOM 4.70m (15'5") x 3.63m (11'11")
maximum measurements.
Double glazed French doors to the front leading out onto the front garden, a focal point fireplace being fully tiled to hearth, surround and mantle, TV aerial point, telephone point, radiator.
DINING ROOM 4.19m (13'9") x 2.97m (9'9")
maximum measurements.
A dual aspect room with double glazed windows to the front and side, focal point fireplace with cast iron fire, wooden surround and mantle, radiator.
KITCHEN 5.44m (17'10") x 1.98m (6'6")
narrowing to 0.94m (3'1)
Two double glazed windows to the rear overlooking the garden, part fitted kitchen with a selection of matching base units, work surfaces to two sides, inset single drainer ceramic sink unit with mixer tap, space for oven, space for refrigerator/freezer, space and plumbing for washing machine, wall mounted combination boiler for heating and hot water, obscure double glazed door to rear leading out onto the garden.
FIRST FLOOR LANDING
Turning staircase from entrance hall. Doors leading to bedrooms, bathroom and wc, hatch to loft, wooden floorboards.
BEDROOM ONE 4.04m (13'3") x 3.43m (11'3")
maximum measurements.
Double glazed window to the front, picture rail, built-in storage cupboard, TV aerial point, radiator.
BEDROOM TWO 4.01m (13'2") x 2.57m (8'5")
maximum measurements into alcove.
Double glazed window to the front, picture rail, radiator.
BEDROOM THREE 3.89m (12'9") x 2.29m (7'6")
maximum measurements into alcove.
Double glazed window to the rear overlooking the garden, picture rail, built-in wardrobe, radiator.
SHOWER ROOM
Obscure double glazed window to the rear. The suite to comprise; double walk-in shower cubicle with integrated shower, pedestal wash hand basin, part tiled walls.
SEPARATE WC
Obscure double glazed window to the rear, low-level flush wc with tiled splash back.
OUTSIDE
To the front, the gardens are of a good size and laid to lawn immediately adjacent to the property. This in turn leads to an area laid to tarmacadam providing off road parking for two/three cars. A pathway runs alongside the garden to the side of the house where a gentle slope takes you to the front door. The pathway continues around to the rear gardens.
REAR GARDEN
The rear garden is a generous space and offers a good degree of privacy, laid to hardstanding immediately adjacent to the property with outside water tap. The remainder of the garden is laid to lawn with some flowerbeds and borders, space and hardstanding for shed, fencing and hedging to boundary.
PARKING
To the front there is an area laid to tarmacadam providing off road parking for two/three cars.
SERVICES
All mains services are connected.
COUNCIL TAX
Band B.
Brochures
PDF brochureCouncil TaxA payment made to your local authority in order to pay for local services like schools, libraries, and refuse collection. The amount you pay depends on the value of the property.Read more about council tax in our glossary page.
Ask agent
Falmouth
NEAREST STATIONS
Distances are straight line measurements from the centre of the postcode- Penmere Station0.7 miles
- Falmouth Town Station1.0 miles
- Falmouth Docks Station1.2 miles
About the agent
KIMBERLEY'S is totally independent and is owned by the local resident Sole Principal, Steve Kimberley MNAEA. Unlike many of our competitors, our priority is selling your property with less emphasis placed on mortgages and insurance products.
Kimberley's are licensed members of NAEA (National Association of Estate Agents) with our staff being comprehensively trained industry professionals. We are members of the Property Ombudsman scheme so you know that by choosing a
Industry affiliations


Notes
Staying secure when looking for property
Ensure you're up to date with our latest advice on how to avoid fraud or scams when looking for property online.
Visit our security centre to find out moreDisclaimer - Property reference KIM1SK6965. The information displayed about this property comprises a property advertisement. Rightmove.co.uk makes no warranty as to the accuracy or completeness of the advertisement or any linked or associated information, and Rightmove has no control over the content. This property advertisement does not constitute property particulars. The information is provided and maintained by Kimberley's Independent Estate Agents, Falmouth. Please contact the selling agent or developer directly to obtain any information which may be available under the terms of The Energy Performance of Buildings (Certificates and Inspections) (England and Wales) Regulations 2007 or the Home Report if in relation to a residential property in Scotland.
*This is the average speed from the provider with the fastest broadband package available at this postcode. The average speed displayed is based on the download speeds of at least 50% of customers at peak time (8pm to 10pm). Fibre/cable services at the postcode are subject to availability and may differ between properties within a postcode. Speeds can be affected by a range of technical and environmental factors. The speed at the property may be lower than that listed above. You can check the estimated speed and confirm availability to a property prior to purchasing on the broadband provider's website. Providers may increase charges. The information is provided and maintained by Decision Technologies Limited.
**This is indicative only and based on a 2-person household with multiple devices and simultaneous usage. Broadband performance is affected by multiple factors including number of occupants and devices, simultaneous usage, router range etc. For more information speak to your broadband provider.
Map data ©OpenStreetMap contributors.
