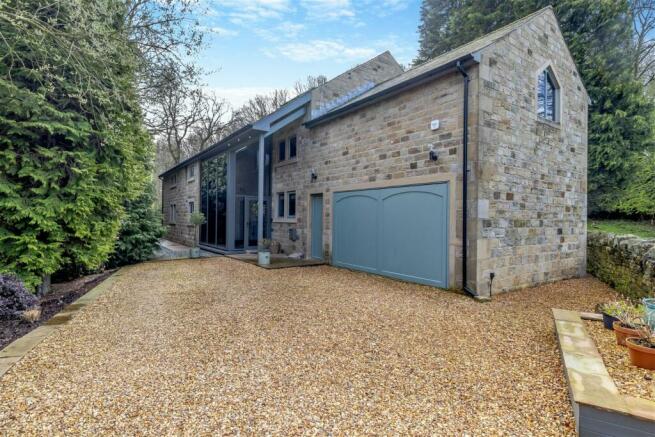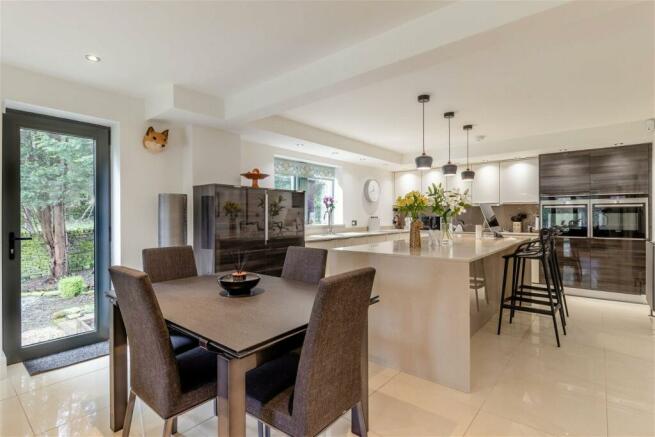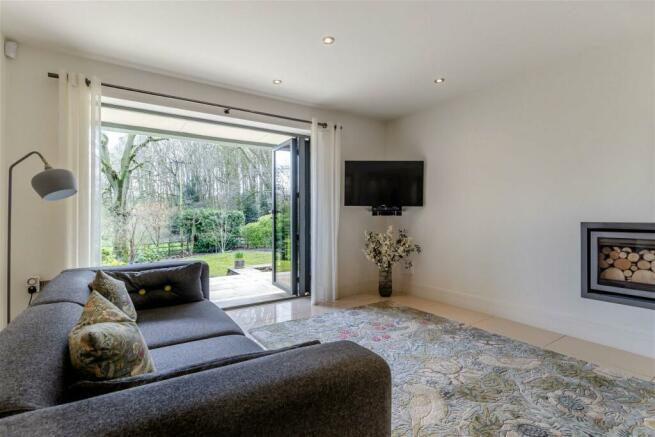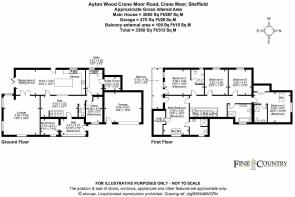Ayton Wood, Crane Moor, Sheffield, S35 7AT

- PROPERTY TYPE
Detached
- BEDROOMS
5
- BATHROOMS
3
- SIZE
3,000 sq ft
279 sq m
- TENUREDescribes how you own a property. There are different types of tenure - freehold, leasehold, and commonhold.Read more about tenure in our glossary page.
Freehold
Key features
- INDIVIDUAL DESIGN & BUILD
- STUNNING OPEN PLAN FEATURES
- AMAZING LIVING KITCHEN
- HOME OFFICE
- 5 BEDROOMS & 3 BATHROOMS
- PRIVATE 1/4 OF AN ACRE GARDENS
- DESIRABLE VILLAGE
- GLORIOUS SURROUNDING COUNTRYSIDE
- LOCAL AMENITIES & HIGHLY REGARDED SCHOOLS
- M1 ACCESS
Description
Nestled harmoniously within its natural surroundings, this exceptional home epitomizes seamless integration with the landscape. Situated on private tree-lined grounds spanning ¼ of an acre, offering expansive accommodation featuring five double bedrooms flooded with natural light, all exquisitely designed for contemporary living.
Designed by renowned architect David Cross of Coda Studios, this bespoke property captivates from the moment you arrive. A grand reception hallway sets the stage, offering a tantalizing glimpse through a glass wall into the living kitchen and the adjoining woodland beyond.
The ground floor unfolds with a breathtaking open-plan living kitchen, a sunken lounge adorned with a full height corner window that invites the outdoors in, a tranquil home office, and a spacious boot room. Upstairs, the five double bedrooms are complemented by three to four bathrooms, while an external balcony at the rear provides a serene vantage point overlooking the gardens, woodland, and surrounding landscape.
Enjoying a charming village setting, this spacious family home offers easy access to glorious open countryside, perfect for embracing an idyllic outdoor lifestyle. Local amenities and highly regarded schools are within close reach, and swift access to the M1 motorway ensures convenient connectivity throughout the region and beyond.
Ground Floor
A contemporary styled, aluminium framed, glazed door opens into the initial reception area, which immediately offers a feel of open space, an exposed double height ceiling with full height windows drawing in a tremendous level of natural light, whilst commanding a pleasant outlook and stunning first impression to the home. This room has ceramic tiling to the floor and gains access to a useful cloaks/boot room which has a window to the side aspect and an engineered oak floor, the room is versatile in potential usage and would make an ideal second study or playroom.
An internal door leads through to an internal hallway, the eyes immediately being drawn to a glass wall, which offers a view through the kitchen offering a glimpse of woodland beyond the garden. This spacious hallway has full tiling to the floor and a staircase to the first-floor galleried landing. A cloakroom / W.C is presented with a modern two-piece suite.
The utility offers generous accommodation, is presented with modern furniture, with work surfaces incorporating a sink unit, whilst having a window to the side aspect, plumbing and space for both a washing machine and a dryer. A further door gains access to the plant room which is home to both the boiler and pressurised cylinder tank, an ideal place for drying clothes.
A home office has full tiling to the floor and a window to the front aspect.
The living kitchen, without a doubt, forms the heart of the home and incorporates a kitchen, dining area and a sitting room which has bi-folding doors opening directly onto a stone flagged terrace, seamlessly connecting to a sheltered outdoor seating area, offering a delightful scenic outlook and benefiting further from a wood burning stove whist a door opens directly onto the rear garden. The dining area acts as a divide to the kitchen, which is presented with bespoke furniture, complimented with quartz work surfaces incorporating a single drainer sink unit with a mixer tap over. A central island has a quartz surface and extends to a generous breakfast bar, whilst a complement of appliances includes a four-ring induction hob with a concealed extraction unit, twin ovens, a dishwasher and a fridge freezer. The kitchen offers a delightful view over the garden, with the glazed wall generating fantastic levels of natural light.
From the sitting room glass doors open before stepping down into the lounge which offers exceptional accommodation, enjoying a high ceiling height with windows to two aspects and a stunning glazed corner which offers a delightful outlook over the garden and adjoining woodland, the architectural flair creating a feeling of being outdoors.
First Floor
A galleried landing offers an impressive outlook over the reception hall, with three skylight windows adding to the fantastic levels of natural light.
The principal bedroom suite offers generous accommodation, with two skylight windows, and en-suite facilities incorporating a floating W.C, a wash hand basin with a drawer beneath and an open fronted step-in shower. This room has complimentary tiling to the walls and floor, a heated chrome towel rail and a window. There is a walk-in wardrobe and a glazed door which opens on to a sheltered balcony which has a stainless-steel and glass balustrade enjoying a delightful view over the gardens.
The neighbouring bedroom suite offers double accommodation, enjoys a high ceiling height and has a glazed door opening directly onto the balcony. sheltered balcony. En-suite facilities present a low flush W.C, a pedestal wash hand basin and a step-in shower, the room having complimentary tiling to the walls and floor, a Velux skylight window and a heated chrome towel radiator.
There are three additional bedrooms to the first floor, an exceptionally well-proportioned double to the front aspect of the home, with a Velux skylight window and an additional window to the gable end of the building commanding a stunning outlook up the valley, over open fields. A potential en-suite bathroom is fully plumbed and awaits furniture and tiling, being left for the incoming purchaser finalise. The remaining two bedrooms offer double accommodation, each having both a window and a skylight.
The family bathroom offers generous accommodation, presenting a stunning four-piece suite comprising a floating twin wash hand basin with a vanity drawer beneath, a W.C, a double ended bath by Villeroy and Boch with a waterfall system and a step-in shower with a fixed glass screen. The room has contemporary tiling to the walls and floor, two skylights and two windows set to a stone mullioned surround.
Externally
The property enjoys a tucked away position, with a pebbled driveway to the front gaining access to the double garage and providing off-road parking for several vehicles. Most of the garden wraps the south and east aspects of the plot. A shaped lawn at the rear having surrounding shrubs and established trees, whilst steps lead up to a sheltered flagged terrace. To the side aspect of the home the garden has been landscaped, has a varying degree of flower beds and shrubs, encompasses the small beck and is set within a stone walled boundary, the rear aspect enjoying rural views.
Double Garage
An exceptional double garage with electronically operated up and over entrance doors, power and lighting.
Additional Information
A Freehold property with mains gas, water, electricity and drainage. Council Tax Band – G. EPC Rating - B. Fixtures and fittings by separate negotiation.
Directions
From the centre of Penistone, proceed down Shrewsbury Road continuing onto Sheffield Road through Springvale and Oxspring before continuing up Thurgoland Bank to the junction with the A629 Halifax Road. Proceed straight ahead and continue through Thurgoland, going straight across the crossroads at the traffic lights, and take the next available left hand turn onto Crane Moor Road where the property is located at the bottom of the road on the right-hand side.
AGENT NOTES
1. MONEY LAUNDERING REGULATIONS: Intending purchasers will be asked to produce identification documentation at a later stage and we would ask for your co-operation in order that there will be no delay in agreeing the sale.
2. General: While we endeavour to make our sales particulars fair, accurate and reliable, they are only a general guide to the property and, accordingly, if there is any point which is of particular importance to you, please contact the office and we will be pleased to check the position for you, especially if you are contemplating travelling some distance to view the property.
3. The measurements indicated are supplied for guidance only and as such must be considered incorrect.
4. Services: Please note we have not tested the services or any of the equipment or appliances in this property, accordingly we strongly advise prospective buyers to commission their own survey or service reports before finalising their offer to purchase.
5. THESE PARTICULARS ARE ISSUED IN GOOD FAITH BUT DO NOT CONSTITUTE REPRESENTATIONS OF FACT OR FORM PART OF ANY OFFER OR CONTRACT. THE MATTERS REFERRED TO IN THESE PARTICULARS SHOULD BE INDEPENDENTLY VERIFIED BY PROSPECTIVE BUYERS OR TENANTS. NEITHER FINE AND COUNTRY NOR ANY OF ITS ASSOCIATED BUSINESSES OR EMPLOYEES HAS ANY AUTHORITY TO MAKE OR GIVE ANY REPRESENTATION OR WARRANTY WHATEVER IN RELATION TO THIS PROPERTY.
Brochures
Brochure 1- COUNCIL TAXA payment made to your local authority in order to pay for local services like schools, libraries, and refuse collection. The amount you pay depends on the value of the property.Read more about council Tax in our glossary page.
- Band: G
- PARKINGDetails of how and where vehicles can be parked, and any associated costs.Read more about parking in our glossary page.
- Garage
- GARDENA property has access to an outdoor space, which could be private or shared.
- Private garden
- ACCESSIBILITYHow a property has been adapted to meet the needs of vulnerable or disabled individuals.Read more about accessibility in our glossary page.
- No wheelchair access
Ayton Wood, Crane Moor, Sheffield, S35 7AT
Add your favourite places to see how long it takes you to get there.
__mins driving to your place
Your mortgage
Notes
Staying secure when looking for property
Ensure you're up to date with our latest advice on how to avoid fraud or scams when looking for property online.
Visit our security centre to find out moreDisclaimer - Property reference S926878. The information displayed about this property comprises a property advertisement. Rightmove.co.uk makes no warranty as to the accuracy or completeness of the advertisement or any linked or associated information, and Rightmove has no control over the content. This property advertisement does not constitute property particulars. The information is provided and maintained by Fine & Country, Sheffield. Please contact the selling agent or developer directly to obtain any information which may be available under the terms of The Energy Performance of Buildings (Certificates and Inspections) (England and Wales) Regulations 2007 or the Home Report if in relation to a residential property in Scotland.
*This is the average speed from the provider with the fastest broadband package available at this postcode. The average speed displayed is based on the download speeds of at least 50% of customers at peak time (8pm to 10pm). Fibre/cable services at the postcode are subject to availability and may differ between properties within a postcode. Speeds can be affected by a range of technical and environmental factors. The speed at the property may be lower than that listed above. You can check the estimated speed and confirm availability to a property prior to purchasing on the broadband provider's website. Providers may increase charges. The information is provided and maintained by Decision Technologies Limited. **This is indicative only and based on a 2-person household with multiple devices and simultaneous usage. Broadband performance is affected by multiple factors including number of occupants and devices, simultaneous usage, router range etc. For more information speak to your broadband provider.
Map data ©OpenStreetMap contributors.




