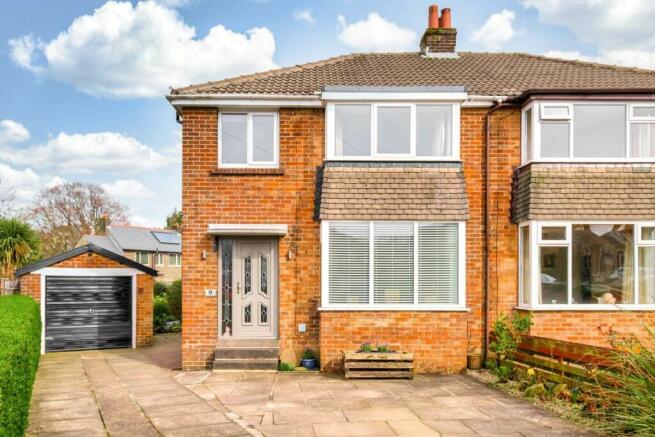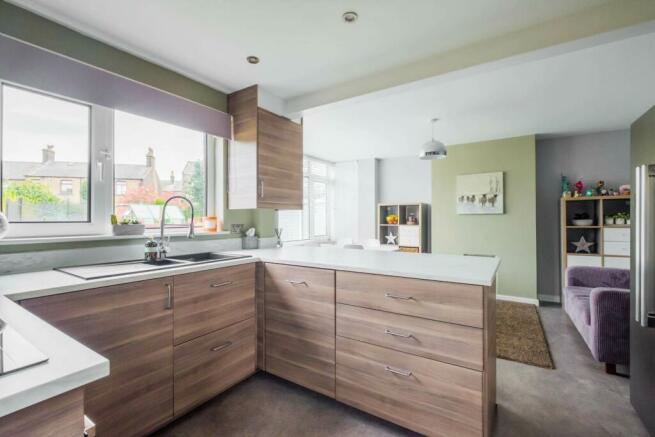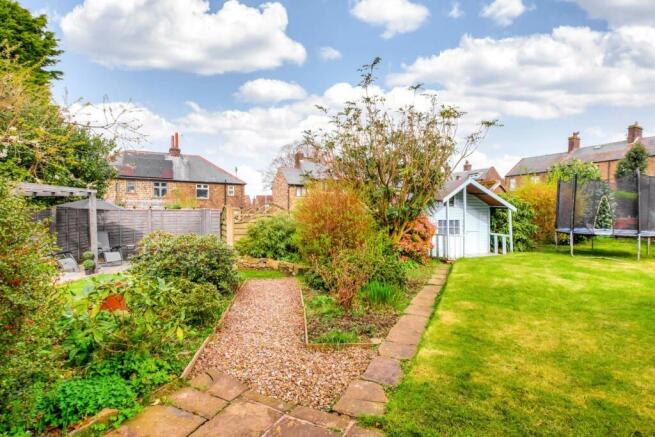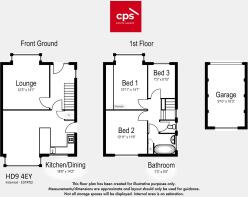Heather Road, Meltham

- PROPERTY TYPE
Semi-Detached
- BEDROOMS
3
- BATHROOMS
1
- SIZE
926 sq ft
86 sq m
- TENUREDescribes how you own a property. There are different types of tenure - freehold, leasehold, and commonhold.Read more about tenure in our glossary page.
Freehold
Key features
- REFRUBISHED 3 BED SEMI WITH POTENTIAL TO EXTEND
- GENEROUS MODERN DINING KITCHEN
- BESPOKE BEDROOM FURNITURE
- LARGE WELL DESIGNED GARDENS,DRIVEWAY & GARAGE
- CLOSE TO VILLAGE CENTRE & WELL REGARDED SCHOOLS
- DRIVE FOR MULTIPLE VEHICLES & DETACHED GARAGE
Description
Situated amongst other family homes in a great residential area in the popular village of Meltham, this home is within walking distance of shops, supermarkets, restaurants, pubs and the C of E Infant and Junior School whilst also benefiting from the rural location and countryside walks around Meltham and the good road links to towns and cities beyond.
Located on a corner plot the property has a generous driveway for several cars and a detached garage to the side. From the main door is a light and airy hallway welcoming a prospective purchaser to a pleasant lounge to the front elevation with its large bay window, feature electric fire, surround and hearth and contemporary decor. Moving down the hall is access to the generous modern kitchen diner with 2 windows looking out onto the garden. The kitchen has been thoughtfully modernised by the owners with an integrated dishwasher, washing machine, single electric oven and induction hob, plus microwave. There is also ample space for a large free standing fridge freezer. The kitchen is fitted with contemporary wall and base units with a complementary work top and breakfast bar for informal dining. The dining area has been extended by adding a bay window flooding the space with light the modern flooring flows from the kitchen area into the dining/family room space creating a great family space for entertaining, dining and relaxing. There is the useful addition of more storage in the under stairs cupboard and access to the side of the property and the beautiful garden to the rear.
To the first floor are 3 bedrooms all fitted with bespoke furniture designed to create a modern feel and maximise storage. Two of the bedrooms are doubles and the third is a good sized single. There is also a modern family bathroom with built in vanity unit housing the hand basin, a white panel bath with shower over and a built in storage cupboard, plus a separate WC next door. There is additional space to the loft accessed via a loft hatch.
Externally, the well designed outside space is made up of a wide driveway to the front and side with parking for several cars and a detached garage with power plus a carefully landscaped expansive rear garden. The beautiful rear garden is situated on a good sized corner plot and the owners have creatively landscaped it to provide a beautiful patio/seating area with Pergola with space for a hot tub, seating, plus the addition of an outdoor power supply and lighting. In addition, there is an area for the children`s play house, plus lawns and flower beds creating separate areas for the whole family to enjoy the outside space and warmer weather. There is an additional outside electric socket below the kitchen window and and outside tap.
THE CURRENT OWNER PREVIOUSLY HAD PLANNING PERMISSION TO BUILD A SIDE EXTENSION TO ACCOMMODATE ADDITIONAL DOWNSTAIRS LIVING SPACE AND UTILITY ROOM, PLUS A FIRST FLOOR MASTER EN SUITE, (please note this planning permission has now expired.)
Council Tax Band C
New EPC will available
what3words /// tango.trader.thrashed
Notice
Please note we have not tested any apparatus, fixtures, fittings, or services. Interested parties must undertake their own investigation into the working order of these items. All measurements are approximate and photographs provided for guidance only.
Brochures
Web Details- COUNCIL TAXA payment made to your local authority in order to pay for local services like schools, libraries, and refuse collection. The amount you pay depends on the value of the property.Read more about council Tax in our glossary page.
- Band: C
- PARKINGDetails of how and where vehicles can be parked, and any associated costs.Read more about parking in our glossary page.
- Yes
- GARDENA property has access to an outdoor space, which could be private or shared.
- Yes
- ACCESSIBILITYHow a property has been adapted to meet the needs of vulnerable or disabled individuals.Read more about accessibility in our glossary page.
- Ask agent
Heather Road, Meltham
NEAREST STATIONS
Distances are straight line measurements from the centre of the postcode- Slaithwaite Station2.7 miles
- Honley Station3.1 miles
- Berry Brow Station3.1 miles
About the agent
CPS Estate Agents are a local independent agent, with an office based in the centre of Meltham. We offer a full sales package and find a tenant or managed services to landlords.
We are always looking for ways to help our customers move home more easily and take the stress out of the whole process. Whether it be the personal contact we provide, accompanied viewings or just someone to offer support, at CPS we are there for our customers through the whole process. CPS Estate Agents provi
Notes
Staying secure when looking for property
Ensure you're up to date with our latest advice on how to avoid fraud or scams when looking for property online.
Visit our security centre to find out moreDisclaimer - Property reference 235_CPSE. The information displayed about this property comprises a property advertisement. Rightmove.co.uk makes no warranty as to the accuracy or completeness of the advertisement or any linked or associated information, and Rightmove has no control over the content. This property advertisement does not constitute property particulars. The information is provided and maintained by CPS Estates, Meltham. Please contact the selling agent or developer directly to obtain any information which may be available under the terms of The Energy Performance of Buildings (Certificates and Inspections) (England and Wales) Regulations 2007 or the Home Report if in relation to a residential property in Scotland.
*This is the average speed from the provider with the fastest broadband package available at this postcode. The average speed displayed is based on the download speeds of at least 50% of customers at peak time (8pm to 10pm). Fibre/cable services at the postcode are subject to availability and may differ between properties within a postcode. Speeds can be affected by a range of technical and environmental factors. The speed at the property may be lower than that listed above. You can check the estimated speed and confirm availability to a property prior to purchasing on the broadband provider's website. Providers may increase charges. The information is provided and maintained by Decision Technologies Limited. **This is indicative only and based on a 2-person household with multiple devices and simultaneous usage. Broadband performance is affected by multiple factors including number of occupants and devices, simultaneous usage, router range etc. For more information speak to your broadband provider.
Map data ©OpenStreetMap contributors.




