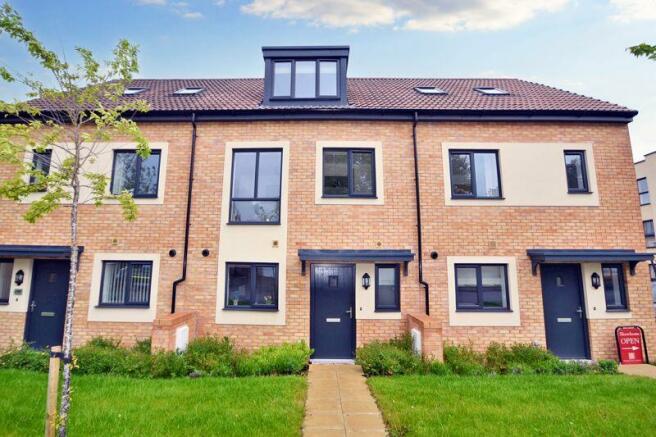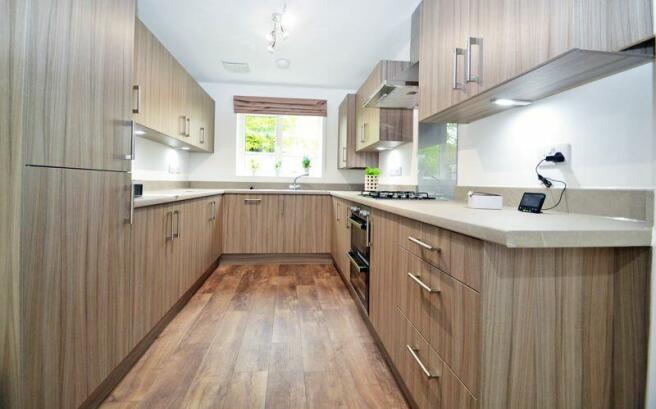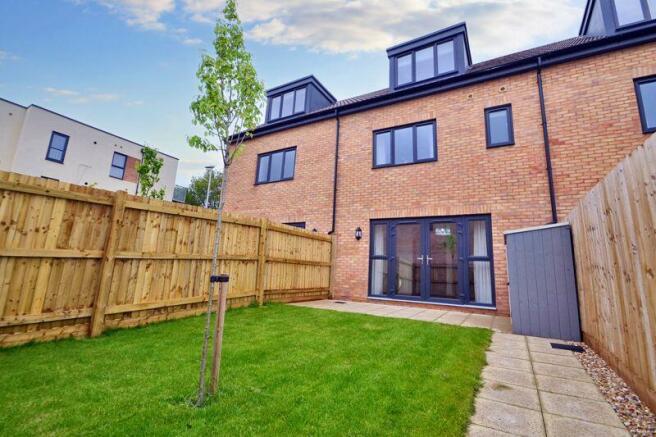Mendip Road, Yatton

Letting details
- Let available date:
- Now
- Deposit:
- £1,811A deposit provides security for a landlord against damage, or unpaid rent by a tenant.Read more about deposit in our glossary page.
- Min. Tenancy:
- Ask agent How long the landlord offers to let the property for.Read more about tenancy length in our glossary page.
- Let type:
- Long term
- Furnish type:
- Unfurnished
- Council Tax:
- Ask agent
- PROPERTY TYPE
Terraced
- BEDROOMS
4
- BATHROOMS
4
- SIZE
Ask agent
Key features
- Brand new luxury town house set over three floors
- Flexible four double bedroom accommodation
- Security Deposit - £1811.50
- Term - 12 months
- EPC Rating - B
- Council Tax Band - D
Description
Outside there is an enclosed rear garden which provides access leading to the allocated tow allocated parking spaces situated close by. Mendip Road is a popular spot giving you the ideal balance of the convenience of Yatton amenities in one direction and picturesque countryside in the other. The village centre provides various shops and is an excellent commuter base to Bristol City centre, the West Country and London via the local railway. EPC=B
Entrance
composite double glazed entrance door leading to:
Entrance Hall
with stairs rising to the first floor, smoke alarm, radiator, laminate flooring, doors to:
Cloakroom
with obscure double glazed window to front, low level w.c., wall mounted wash hand basin, radiator, laminate flooring.
Open Plan Living Space
15' 5'' x 26' 8'' (4.70m x 8.12m)
Lounge/Dining Area
with double glazed French doors leading to the rear garden, two radiators, built in storage cupboard, laminate flooring, opening to:
Kitchen Area
with double glazed window to front, kitchen is fitted with a matching range of wall and base units with work surfaces over, inset stainless steel one and a half bowl sink and drainer unit with mixer tap, appliances include integrated double electric oven with gas hob and extractor hood over, integrated dishwasher, integrated washer dryer, integrated fridge freezer.
First Floor
Landing
with smoke alarm, radiator and doors to:
Bedroom 1
11' 10'' x 10' 0'' (3.60m x 3.05m)
with double glazed window overlooking the rear garden and countryside views, radiator, door to:
En-Suite Shower Room
with obscure double glazed window to rear, shower cubicle with mains shower and tiled surrounds, low level w.c., wall mounted wash hand basin, wall mounted heated towel rail.
Bedroom 2
15' 5'' x 10' 7'' (4.70m x 3.22m)
with double glazed windows to front, radiator.
Family Bathroom
white suite comprising panelled bath with shower attachment over the bath, low level w.c., wall mounted wash hand basin, part tiled surrounds, wall mounted heated towel rail, shaving point.
Second Floor
Landing
with smoke alarm and doors to:
Bedroom 3
15' 4'' x 9' 5'' (4.67m x 2.87m)
with double glazed window overlooking the rear garden and providing countryside views, radiator.
Bedroom 4
11' 8'' x 10' 7'' (3.55m x 3.22m)
with double glazed window to front, radiator, built in storage cupboard.
Family Shower Room
with shower cubicle with mains shower, low level w.c., wall mounted wash hand basin, part tiled surrounds, wall mounted heated towel rail, extractor fan, shaving point.
Outside
Front
mainly laid to lawn with pathway leading to the front door, shrub border.
Rear Garden
Bound by panel fencing, area laid to lawn, outside storage container, patio area with pathway to rear gated access leading to:
Parking
Two allocated parking spaces situated close to the house, accessed via Strawberry Drive.
Brochures
Property BrochureFull Details- COUNCIL TAXA payment made to your local authority in order to pay for local services like schools, libraries, and refuse collection. The amount you pay depends on the value of the property.Read more about council Tax in our glossary page.
- Band: D
- PARKINGDetails of how and where vehicles can be parked, and any associated costs.Read more about parking in our glossary page.
- Yes
- GARDENA property has access to an outdoor space, which could be private or shared.
- Yes
- ACCESSIBILITYHow a property has been adapted to meet the needs of vulnerable or disabled individuals.Read more about accessibility in our glossary page.
- Ask agent
Energy performance certificate - ask agent
Mendip Road, Yatton
NEAREST STATIONS
Distances are straight line measurements from the centre of the postcode- Yatton Station0.4 miles
- Nailsea & Backwell Station3.9 miles
- Worle Station4.3 miles
About the agent
Established since 1994, Mark Templer Residential Lettings is Clevedon's leading independent agent. Our friendly and professional staff are always happy to help.
As an independent company, we believe our residential letting marketing services to be unrivalled and these include:
- Six days a week opening including Monday to Friday until 5:30pm.
- High Street office available for walk in enquiries.
- Your property listed on Rightmove and Mark Templer websites.
Industry affiliations



Notes
Staying secure when looking for property
Ensure you're up to date with our latest advice on how to avoid fraud or scams when looking for property online.
Visit our security centre to find out moreDisclaimer - Property reference 10949923. The information displayed about this property comprises a property advertisement. Rightmove.co.uk makes no warranty as to the accuracy or completeness of the advertisement or any linked or associated information, and Rightmove has no control over the content. This property advertisement does not constitute property particulars. The information is provided and maintained by Mark Templer, Clevedon. Please contact the selling agent or developer directly to obtain any information which may be available under the terms of The Energy Performance of Buildings (Certificates and Inspections) (England and Wales) Regulations 2007 or the Home Report if in relation to a residential property in Scotland.
*This is the average speed from the provider with the fastest broadband package available at this postcode. The average speed displayed is based on the download speeds of at least 50% of customers at peak time (8pm to 10pm). Fibre/cable services at the postcode are subject to availability and may differ between properties within a postcode. Speeds can be affected by a range of technical and environmental factors. The speed at the property may be lower than that listed above. You can check the estimated speed and confirm availability to a property prior to purchasing on the broadband provider's website. Providers may increase charges. The information is provided and maintained by Decision Technologies Limited. **This is indicative only and based on a 2-person household with multiple devices and simultaneous usage. Broadband performance is affected by multiple factors including number of occupants and devices, simultaneous usage, router range etc. For more information speak to your broadband provider.
Map data ©OpenStreetMap contributors.



