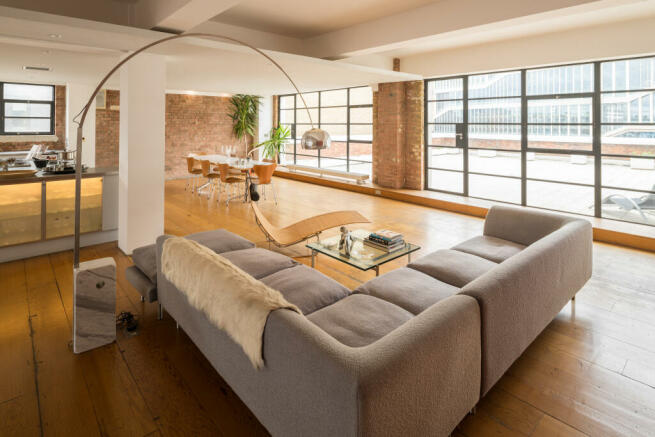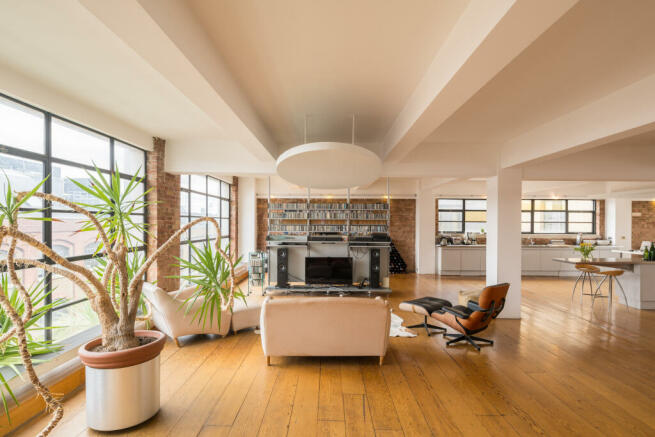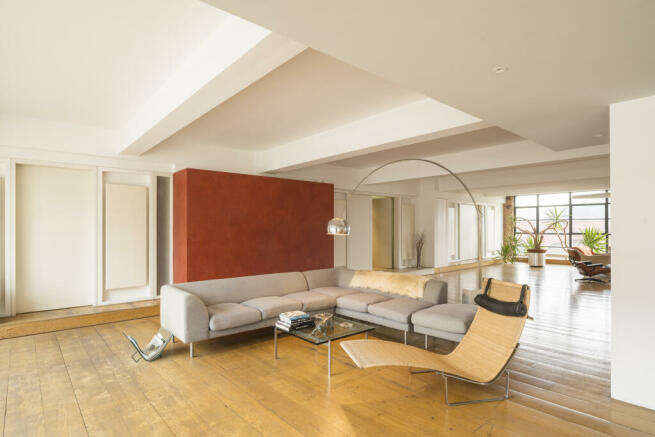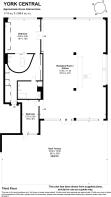York Central, Kings Cross, N1

- PROPERTY TYPE
Flat
- BEDROOMS
2
- BATHROOMS
2
- SIZE
3,115 sq ft
289 sq m
Key features
- Iconic Art Deco factory conversion
- Underground parking
- Triple aspect
- 1800 sq/ft private terrace
- Lift access
- Vibrant neighbourhood
Description
Originally constructed in 1925 as the head office for the Poppy Foundation, this historic building has undergone transformation from a manufacturing hub for Remembrance Day poppies to a toy importer’s warehouse, before being imaginatively repurposed into one of London’s finest loft residences in 1996. Each loft, originally sold as blank canvases, now boasts a distinctive character tailored to the individual preferences of its occupants.
Crafted by the esteemed architectural firm Brookes Stacy Randall, this specific loft stands as a testament to their unparalleled design prowess, earning accolades and gracing the pages of many esteemed architectural and design publications. Conceptualised as a permanent residence for its current owners, the design ethos revolves around the integration of flow, light, and space, all while preserving the factory's original charm and structural integrity.
Upon entry, guests are greeted by the allure of curved opaqued glass walls, guiding them towards the vast living expanse. Here, an open-plan kitchen, strategically positioned at the heart of the space, facilitates effortless zoning of the triple-aspect room, obviating the need for partitioning walls and ensuring an abundance of natural light throughout the day.
This captivating warehouse conversion boasts one of the most exceptional features—an expansive roof terrace spanning approximately 1800 sq feet, a rare gem in urban-living. The loft also retains its industrial heritage, with exposed brickwork, towering factory windows, 2.94 meter-high ceilings and resplendent solid timber floors.
Two generously proportioned bedrooms and bathrooms, discreetly positioned allow the living area to command attention, effortlessly showcasing the architectural splendour within.
Situated in the heart of Kings Cross, York Central offers unrivalled proximity to Kings Cross and St Pancras International stations, as well as the vibrant N1C regeneration zone. Residents benefit from access to Granary Square, Coal Drop Yard's diverse array of shops and eateries, and the convenience of a nearby Waitrose supermarket.
Additional advantages include a share of freehold, a chain-free vendor, and secure underground parking, culminating in an unparalleled opportunity to experience the epitome of loft living in one of London's most dynamic locations.
Service charge includes sinking fund, buildings insurance, freeholders' administration or management charges, repairs to shared areas and exteriors, cleaning services, roof terrace condition, lit and CCTV
- COUNCIL TAXA payment made to your local authority in order to pay for local services like schools, libraries, and refuse collection. The amount you pay depends on the value of the property.Read more about council Tax in our glossary page.
- Band: G
- PARKINGDetails of how and where vehicles can be parked, and any associated costs.Read more about parking in our glossary page.
- Off street
- GARDENA property has access to an outdoor space, which could be private or shared.
- Terrace
- ACCESSIBILITYHow a property has been adapted to meet the needs of vulnerable or disabled individuals.Read more about accessibility in our glossary page.
- Ask agent
York Central, Kings Cross, N1
Add an important place to see how long it'd take to get there from our property listings.
__mins driving to your place
Get an instant, personalised result:
- Show sellers you’re serious
- Secure viewings faster with agents
- No impact on your credit score
Your mortgage
Notes
Staying secure when looking for property
Ensure you're up to date with our latest advice on how to avoid fraud or scams when looking for property online.
Visit our security centre to find out moreDisclaimer - Property reference PB10335. The information displayed about this property comprises a property advertisement. Rightmove.co.uk makes no warranty as to the accuracy or completeness of the advertisement or any linked or associated information, and Rightmove has no control over the content. This property advertisement does not constitute property particulars. The information is provided and maintained by Urban Spaces, Loft Living & Unique Properties. Please contact the selling agent or developer directly to obtain any information which may be available under the terms of The Energy Performance of Buildings (Certificates and Inspections) (England and Wales) Regulations 2007 or the Home Report if in relation to a residential property in Scotland.
*This is the average speed from the provider with the fastest broadband package available at this postcode. The average speed displayed is based on the download speeds of at least 50% of customers at peak time (8pm to 10pm). Fibre/cable services at the postcode are subject to availability and may differ between properties within a postcode. Speeds can be affected by a range of technical and environmental factors. The speed at the property may be lower than that listed above. You can check the estimated speed and confirm availability to a property prior to purchasing on the broadband provider's website. Providers may increase charges. The information is provided and maintained by Decision Technologies Limited. **This is indicative only and based on a 2-person household with multiple devices and simultaneous usage. Broadband performance is affected by multiple factors including number of occupants and devices, simultaneous usage, router range etc. For more information speak to your broadband provider.
Map data ©OpenStreetMap contributors.




