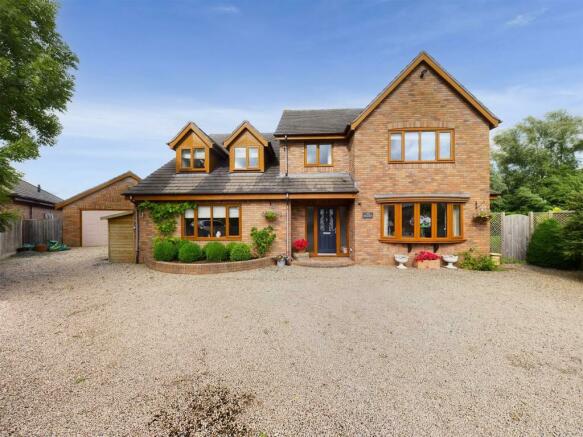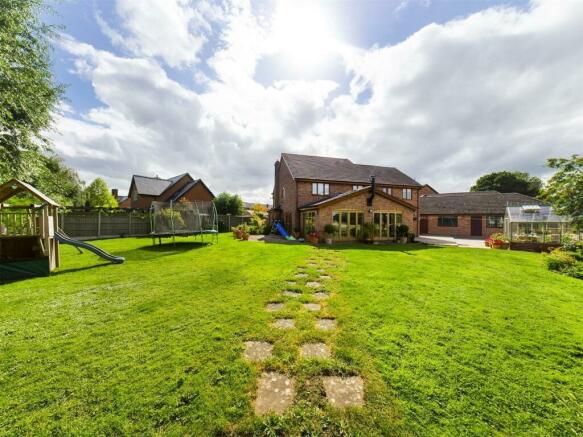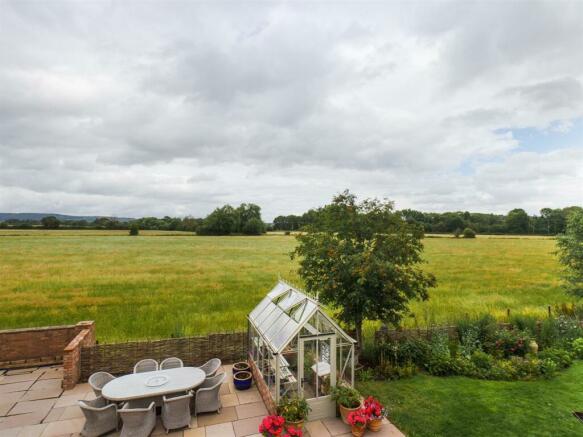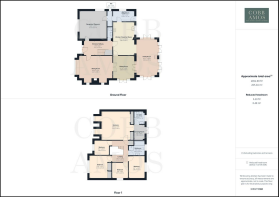Moreton-On-Lugg, Hereford - Countryside Views

- PROPERTY TYPE
Detached
- BEDROOMS
5
- BATHROOMS
2
- SIZE
Ask agent
- TENUREDescribes how you own a property. There are different types of tenure - freehold, leasehold, and commonhold.Read more about tenure in our glossary page.
Freehold
Key features
- 5 Bedroom Detached House
- 4 Reception Rooms
- Beautiful Kitchen/Breakfast Room
- Garden Backing on to Open Countryside
- Double Garage and Ample Driveway Parking
- Village Location
Description
This five bedroom detached house offers oodles of space for family life in a tucked away spot in a popular village on the Northern side of Hereford. There are four reception rooms on offer, including a stunning family room with vaulted ceiling directly off the recently re-fitted kitchen/breakfast room. The property occupies a plot of about 0.25 of an acre and has a detached garage and ample driveway parking.
THIS HOUSE HAS TO BE VIEWED TO BE FULLY APPRECIATED.
Introduction - A stunning home located in a village on the north side of Hereford, and as the photographs testify is beautifully presented and is both wonderfully light and airy. In brief the accommodation comprises of a sitting room, dining room, kitchen/breakfast room, further reception room currently used as a large playroom, family room, utility room, cloakroom, five bedrooms, the main with en-suite shower room and separate dressing room with Juliette balcony and family bathroom. The Willows is a fantastic property not to be missed, and we recommend booking a viewing early to avoid disappointment, call our office today on .
Property Description - As you enter the property through the front door you are stood in a large entrance hallway, with stairs rising to the first floor, door in to cloakroom with toilet and wash hand basin and doors to the rest of the principal downstairs rooms. On the left is a large reception room, currently used as a playroom, to your right is the sitting room with a bow bay window and wood burner set in to the fireplace, internal double doors to the dining room with French doors overlooking and leading into the rear garden. Double doors from here take you to the family room and a door that leads to the fully equipped modern kitchen (you can also access the kitchen from the hallway) with built in appliances including, high level electric double oven & grill, induction hob and integrated dishwasher, fridge/freezer and wine fridge in the centerpiece island that offers bar seating. A door from the kitchen gives access to the utility room, with space for white goods, additional storage and access to the rear garden. The kitchen also opens in to the family room which has a stunning vaulted ceiling, a brilliant room for entertaining family and friends with full length glazed windows and French doors to all three sides overlooking and leading you in to the rear garden, the comfy seating area is all arranged around the free standing wood burner.
From the landing can access all five bedrooms, the main one is to one side of the house and offers spacious storage, a dressing room with Juliette balcony that takes in the views to the rear and door in to an en-suite shower room with walk in shower, toilet and wash hand basin. The family bathroom has a a four piece white suite comprising of a free standing modern bath, walk in shower, toilet and wash hand basin.
Garden & Parking - To the rear there is a large paved terrace which overlooks the countryside beyond and offers the perfect area for alfresco dining and entertaining. The large lawn wraps around to the side and provides plenty of room for children to play, a stepping stone path through the lawn takes you to a further secluded seating area and there are well established flower borders. This garden offers a good degree of privacy and the view beyond will keep you mesmerised.
The detached double garage has an up and over door and door to the rear garden, adjoining the garage is a part converted annex area and finished off could offer the potential for multi generational living. The front of the property is gravelled and all used as driveway parking, so there is ample space on offer.
Location - This property is situated within the village of Moreton on Lugg with local amenities including primary school, village shop, post office, fish and chip shop and bus service. Marden and Wellington both have a further range of amenities including a doctors surgery. The property falls in the catchment area for Aylestone High School and there are school bus services to Wellington and Aylestone.
Services - All mains services are connected to the property.
Herefordshire Council Tax Band - F
Tenure - Freehold
In accordance with The Money Laundering Regulations 2007, Cobb Amos are required to carry out customer due diligence checks by identifying the customer and verifying the customer’s identity on the basis of documents, data or information obtained from a reliable and independent source. At the point of your offer being verbally accepted, you agree to paying a non-refundable fee of £10 +VAT (£12.00 inc. VAT) per purchaser in order for us to carry out our due diligence.
Brochures
Moreton-On-Lugg, Hereford - Countryside ViewsBrochure- COUNCIL TAXA payment made to your local authority in order to pay for local services like schools, libraries, and refuse collection. The amount you pay depends on the value of the property.Read more about council Tax in our glossary page.
- Band: F
- PARKINGDetails of how and where vehicles can be parked, and any associated costs.Read more about parking in our glossary page.
- Yes
- GARDENA property has access to an outdoor space, which could be private or shared.
- Yes
- ACCESSIBILITYHow a property has been adapted to meet the needs of vulnerable or disabled individuals.Read more about accessibility in our glossary page.
- Ask agent
Moreton-On-Lugg, Hereford - Countryside Views
NEAREST STATIONS
Distances are straight line measurements from the centre of the postcode- Hereford Station3.2 miles
About the agent
· THE REGIONS LEADING PROPERTY SALES COMPANY
· 4 OFFICES COVERING HEREFORDSHIRE, SHROPSHIRE, WORCESTERSHIRE & POWYS
· UNRIVALLED PORTFOLIO OF PROPERTIES FOR SALE
· AWARD WINNING SERVICE
· OUTSTANDING REPUTATION FOR CLEAR, CONCISE, HONEST ADVICE
· High Street Estate Agents simply doesn’t get any better than this! Combining traditional sales & marketing skills whilst harnessing the best of new technology to ensure you
Notes
Staying secure when looking for property
Ensure you're up to date with our latest advice on how to avoid fraud or scams when looking for property online.
Visit our security centre to find out moreDisclaimer - Property reference 33038911. The information displayed about this property comprises a property advertisement. Rightmove.co.uk makes no warranty as to the accuracy or completeness of the advertisement or any linked or associated information, and Rightmove has no control over the content. This property advertisement does not constitute property particulars. The information is provided and maintained by Cobb Amos, Hereford. Please contact the selling agent or developer directly to obtain any information which may be available under the terms of The Energy Performance of Buildings (Certificates and Inspections) (England and Wales) Regulations 2007 or the Home Report if in relation to a residential property in Scotland.
*This is the average speed from the provider with the fastest broadband package available at this postcode. The average speed displayed is based on the download speeds of at least 50% of customers at peak time (8pm to 10pm). Fibre/cable services at the postcode are subject to availability and may differ between properties within a postcode. Speeds can be affected by a range of technical and environmental factors. The speed at the property may be lower than that listed above. You can check the estimated speed and confirm availability to a property prior to purchasing on the broadband provider's website. Providers may increase charges. The information is provided and maintained by Decision Technologies Limited. **This is indicative only and based on a 2-person household with multiple devices and simultaneous usage. Broadband performance is affected by multiple factors including number of occupants and devices, simultaneous usage, router range etc. For more information speak to your broadband provider.
Map data ©OpenStreetMap contributors.




