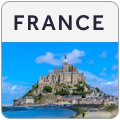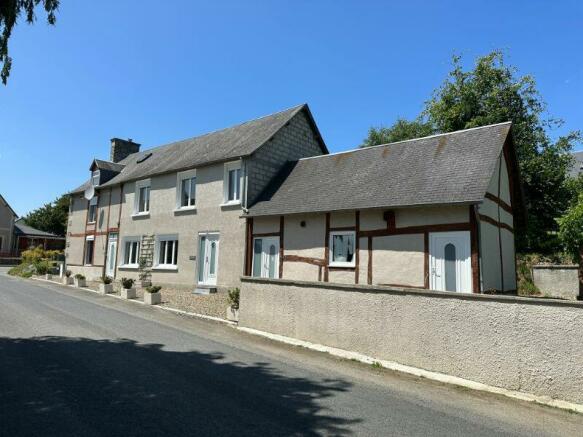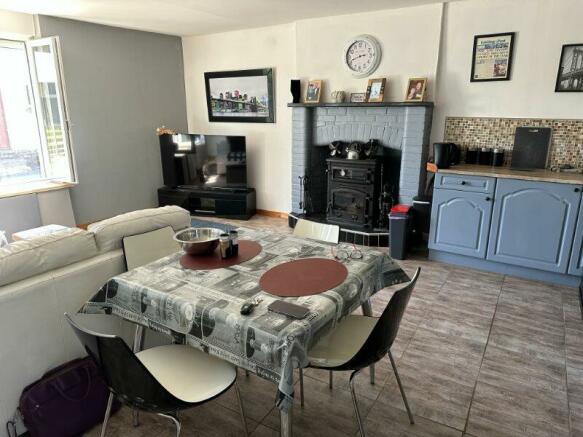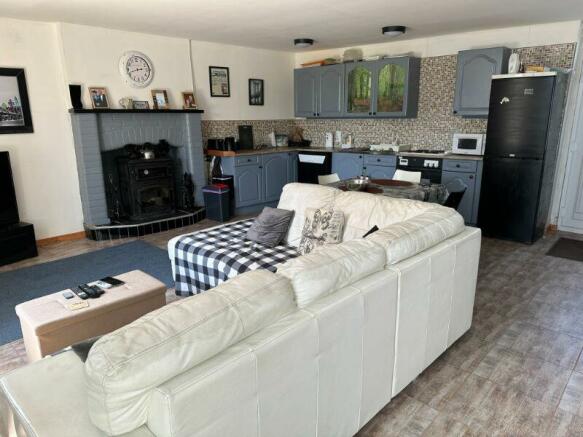Normandy, Manche, St-Hilaire-du-Harcouët, France
- PROPERTY TYPE
Gite
- BEDROOMS
4
- SIZE
1,841 sq ft
171 sq m
Key features
- Gite Business
- Broadband
- Gite (or potential)
- Off-road parking space
- Outbuildings
- Patio/Terrace
Description
Spacious detached house and gîte in a village
The guest house has been completely renovated over the last 6 years by the present owner and has previously been let for 90-100€ per night. The owner's accommodation is an attached 2 bedroom house. The property has had a second block skin constructed and the outside has been rendered, a new drainage Microstation was fitted in 2018, the property has been re-wired and LED lights have been fitted with sensor lights in the hallways and remote control lights in the bedrooms, and pvc double glazed windows with roller shutters have been installed. The property has recently had a new heat exchange pump central heating system fitted with a new hot water cyldinder. It has a connecting door on the ground floor to the attached Guest House . At the other end of the Guest house are another 2 rooms which could be used to create another gîte or granny annexe, office space for someone working from home or to extend the accommodation. Viewing is highly recommended.
The property is situated in the Manche (Normandy region) in the north of France, 60 km from Saint-Lô, the department capital. The medieval town of Domfront is 25 km and Fougères 30 km with its forest, lake and manmade beach. It is about 31km from the beach and UNESCO heritage site of Mont Saint Michel. The attractive market town of Saint Hilaire du Harcouët with its weekly market is about 5 km from the property and Mortain is about 10 km. It is 333 km from the Channel Tunnel at Calais but closer ferry links are available via Caen Ouistreham (95 km) or Saint-Malo (69 km).
For a comprehensive look at links back to the UK and beyond, please click on our link here
THE ACCOMMODATION IN THE OWNER'S ACCOMMODATION COMPRISES :
On the ground floor -
Living Room/Dining Room/Kitchen 5.90 x 5.85m Partly glazed door and window to front and partly glazed door to rear elevations. Stairs to first floor with cupboard under housing hot water cylinder. Brick fireplace with wood-burner. Plumbing and electrics in place to create kitchen on rear wall in "L" shape. Electrics. Door to Guest House.
On the First Floor -
Landing Wood flooring. Stairs to second floor loft space.
Bedroom 1 5.70 x 3.58m (max) Window to front elevation. Wood flooring. Radiator. Exposed beam. Walk-in storage room/wardrobe.
Bathroom 2.89 x2.25m Window to rear elevation. Bath with tiled surround and mixer tap/shower fitment. WC. Vanity unit. storage recess. Radiator.
On the Second Floor -
Bedroom 2 5.9 x 3m Velux window to front and rear and window to front elevations. Wood flooring. Exposed beams. Sloping ceiling. Access to loft storage space.
THE ACCOMMODATION IN THE GUEST HOUSE COMPRISES :
On the Ground Floor -
Entrance Hall 2.79 x 2,62m Partly glazed door and side panel to front elevation. Radiator. Stairs to first floor.
Shower Room Corner shower with jets. Hand basin. WC. Extractor. Space and plumbing for washing machine.
Lounge/Dining Room/Kitchen 5.97 x 5.96m Wood flooring. windows to front elevation. Pellet-burner. Kitchen area fitted with range of matching base and wall units. Worktops and tiled splash-backs. Stainless steel sink with mixer tap. Space and plumbing for dishwasher. Under counter fridge and freezer. Built-in oven and 4 ring electric hob with extractor over. Door to Owner's accommodation.
On the First Floor -
Landing Wood flooring. Radiator. Window to east elevation.
Master Bedroom 4.99 x 4.61m (max) 2 windows to front elevation. Wood flooring. Inset spotlights.
Bedroom 2 4.96 x 4.32m Window to front elevation. Wood flooring. Inset spotlights.
Shower Room 2.06 x 1.94m Extractor fan. WC. Corner shower. Pedestal basin. Heated electric towel rail. Tiled walls. Shaver socket.
OUTSIDE :
Gravel drive to the side of the property to parking area. Block built wood shed. Area of garden laid to lawn with shrub/flower border and patio. Separate detached oubuilding.
Attached Workshop/Extra Gite if required:
Room 1 5.48 x 4.16m Partly glazed door and window to front elevation. First floor over.
Room 2 4.16 x 2.78m Glazed door and side panel to front elevation.
Separate area of lawn with seating area.
Boiler room.
FINANCIAL DETAILS :
Taxes Foncières : Approx. 430€ per annum
Taxe d’habitation : € per annum
Asking price : 145,000€ including Agency fees of 10,000€. In addition the purchaser will need to pay the Notaire's fees of 11,200€
Estimated annual energy costs of the dwelling between 1290€ and 1820 € per year
Average energy prices indexed to 01/01/2021 (including subscriptions)
The costs are estimated according to the characteristics of your home and for a standard use on 5 uses (heating, domestic hot water, air conditioning, lighting, auxiliaries).
Information on the environmental risks to which this property is exposed is available with us or on the Géorisques website:
Property Ref : SIF - 001731
Normandy, Manche, St-Hilaire-du-Harcouët, France
NEAREST AIRPORTS
Distances are straight line measurements- Dinard (Pleurtuit)(International)44.8 miles
- Rennes (St-Jacques)(International)45.6 miles
- Caen (Carpiquet)(International)50.6 miles
- Cherbourg (Maupertus)(International)76.1 miles
- Le Havre (Octeville)(International)85.4 miles

Advice on buying French property
Learn everything you need to know to successfully find and buy a property in France.
About the agent
Suzanne in France, Normandie
Suzanne in France Agence Immobilière 2 rue de la Libération Sourdeval Normandie 50150

Suzanne in France is a leading independent, French-based, British-owned estate agency in Normandy.
Providing a fully bilingual service, Suzanne in France combines in-depth knowledge of the local property market with an appreciation of the needs of our British and overseas clients.
Founder and director Suzanne Jenkins-Pearce has built the company on strong values of customer service, professionalism and a willingness to go the extra mile.
As a market leader in a highly sought
Notes
This is a property advertisement provided and maintained by Suzanne in France, Normandie (reference SIF-001731) and does not constitute property particulars. Whilst we require advertisers to act with best practice and provide accurate information, we can only publish advertisements in good faith and have not verified any claims or statements or inspected any of the properties, locations or opportunities promoted. Rightmove does not own or control and is not responsible for the properties, opportunities, website content, products or services provided or promoted by third parties and makes no warranties or representations as to the accuracy, completeness, legality, performance or suitability of any of the foregoing. We therefore accept no liability arising from any reliance made by any reader or person to whom this information is made available to. You must perform your own research and seek independent professional advice before making any decision to purchase or invest in overseas property.


