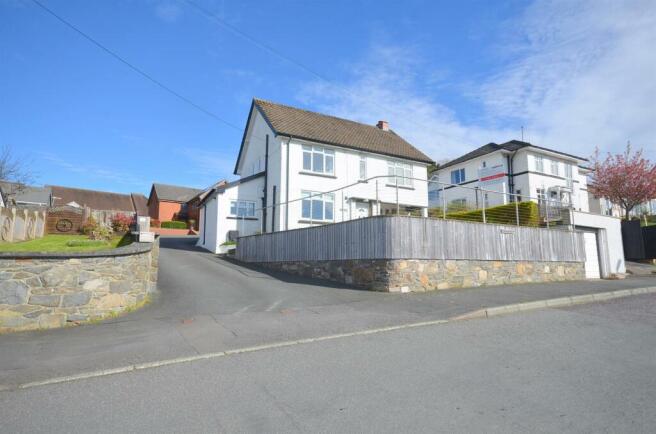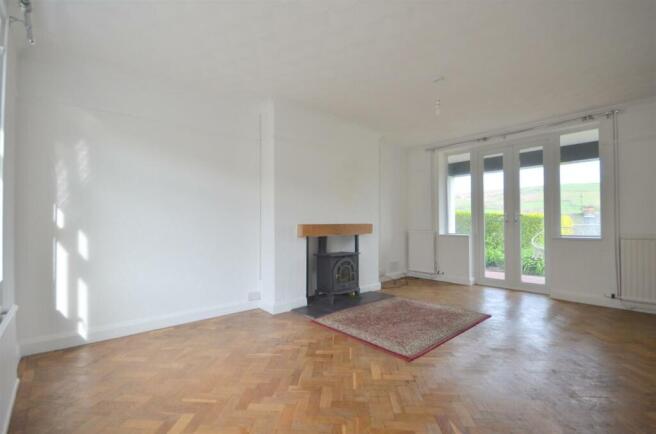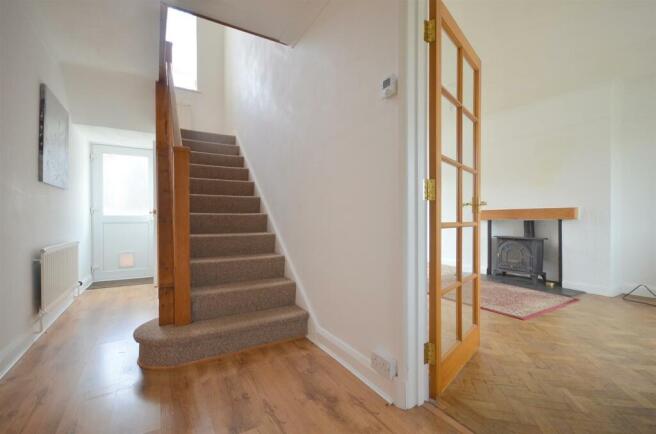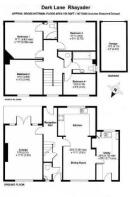Dark lane, Rhayader

- PROPERTY TYPE
Detached
- BEDROOMS
4
- BATHROOMS
2
- SIZE
Ask agent
- TENUREDescribes how you own a property. There are different types of tenure - freehold, leasehold, and commonhold.Read more about tenure in our glossary page.
Freehold
Description
position with far reaching views of the glorious Mid Wales countryside and hills. There is off road parking and a detached single Garage. The dwelling is conveniently located a level walk from the town centre amenities of the popular tourist and market town of Rhayader.
* Covered Entrance * Reception Hall * Ground Floor WC * Lounge * Kitchen / Dining Room *
* Utility Room * Four Bedrooms (one en-suite) * Bathroom * Garage * Off-Road Parking *
* Gas Central Heating * uPVC Double Glazing * Energy Rating D *
Accommodation Comprises: -
Covered Entrance - Part-glazed entrance door leads in to the:
Reception Hall - Coved ceiling; laminate floor; radiator.
Half-glazed door to rear.
Ground Floor Wc - Low level WC suite; corner wash handbasin; radiator; fully tiled floor and walls.
Obscure window to rear.
Lounge - 5.31m x3.63m (17'5" x11'10") - Coved ceiling; picture rail; attractive parquet floor. Multi-fuel woodburner set on slate hearth with oak mantel shelf over. Three radiators.
Window to rear and French doors with side panels give access to the Sun Terrace having open sides and quarry tiled floor. Super far reaching views over Gwastedyn Hill and surrounding countryside
Kitchen / Dining Room - 7.06m x 3.63m (23'2" x 11'11") - KITCHEN AREA: Extensive range of matching base, wall, glass and open shelved display units with worktops and tiled splashbacks over. Inlaid one and a half bowl single drainer sink with mixer tap; inlaid electric hob with integrated extractor fan over; integrated eye level double oven with grill; integrated dishwasher and integrated fridge.
Coved ceiling; recessed lighting; slate effect ceramic tiled floor; window to front.
DINING AREA: Coved ceiling; laminate floor; radiator; window to rear.
Utility Room - 4.72 x 2.11 (15'5" x 6'11") - Matching base and wall units with worktops and tiled splashbacks over; single drainer inlaid sink; space and plumbing under worktop for washing machine; space for other white goods. Wall mounted gas boiler; fluorescent light; floorboard effect laminate floor; half-glazed door to rear. Window to front.
First Floor - From the Reception Hallway, a balustraded staircase leads to the First Floor.
Galleried Landing - Coved ceiling; radiator; access-hatch to roof space; window to rear. Door to Airing Cupboard with factory insulated hot water cover with batten shelving over.
Bedroom 1 - 3.63 x 3.53 (11'10" x 11'6") - Feature fireplace with tiled hearth and brick interior and wood shelf over; coved ceiling; laminate floor; radiator.
Large window to front with fitted vertical blinds and lovely views. Door to:
Ensuite Shower Room - Low level dual flush WC suite; wash handbasin with mixer tap; stainless steel towel radiator; corner shower unit with power shower and glass doors; fully tiled floor and ceiling.
Recessed light; extractor fan; obscure window to front;
Bedroom 2 - 3.63 x 3.40 (11'10" x 11'1") - Coved ceiling; laminate floor; radiator.
Large window to front with fitted vertical blinds and lovely views.
Bedroom 3 - 3.63 x 2.72 (11'10" x 8'11") - Coved ceiling; laminate floor; radiator.
Window to rear.
Bedroom 4 - 3.15 x 2.03 (10'4" x 6'7") - Laminate floor; radiator; window with fitted vertical blinds to rear.
Bathroom - Low level WC suite; pedestal wash handbasin with mixer tap and illuminated mirror over. Panelled bath with power shower over and glass door.
Stainless steel towel radiator; recessed light with extractor fan.
Two obscure windows to side.
Detached Garage - 4.7 x 2.44 (15'5" x 8'0") - A detached single GARAGE is accessed at the font of the property from the public highway.
Outside - An attractive stone wall forms the front boundary to Dark Lane from where there is a vehicular access to a shared tarmacadam driveway which sweeps round to a large parking and turning area at the rear of the house.
A pathway leads off this driveway to the front door.
To the front there is a lovely level laned area with contemporary glass balustrading making the most of the glorious views to the Wye and Elan Valley hills.
Local Area - Rhayader is a friendly market town ( situated in the beautiful upper Wye Valley.
The town has a good range of local facilities such as supermarkets, butcher, grocer, delicatessen, chemist, doctor’s surgery, primary school and well equipped leisure centre with two squash courts, gym, swimming pool and jacuzzi.
A wider range of facilities including secondary schools is available at Llandrindod Wells (11 miles), Builth Wells (13 miles) and Llanidloes (14 miles) respectively.
The noted Elan Valley ( with its wonderful lakes, reservoirs, dams, mountains and open hills is about 4 miles to the west. The west Wales coast and university town of Aberystwyth is 34 miles distant.
The nearest railway station, on the Heart of Wales line, is located at Llandrindod Wells.
Excellent road links are afforded by the main north-south road A470, and the east-west A44.
Services - Mains gas, electricity, water and drainage.
Viewing Arrangements - Viewings are strictly through the Sole Agents, Clare Evans & Co tel .
Local Authority - Powys County Council. Tel No:
Council Tax - We are advised that the property is in Council Tax Band F.
Important Notice - These particulars are offered on the understanding that all negotiations are conducted through this company.
Neither these particulars, nor oral representations, form part of any offer or contract and their accuracy cannot be guaranteed. Any floor plan provided is for representation purposes only as defined by the RICS Code of Measuring Practice and whilst every attempt has been made to ensure their accuracy the measurements of windows, doors and rooms are approximate and should be used as such by prospective purchasers.
Any services, systems and appliances mentioned have not been tested by us and we cannot verify that they are in working order.
All photographs remain the copyright of Clare Evans & Co.
The Property Ombudsman - Clare Evans & Co is a member of The Property Ombudsman Estate Agents Scheme and therefore adhere to their Code of Practice.
A copy of the Code of Practice is available in the office and on request.
Clare Evans & Co's complaints procedure is also available on request.
Pma Reference -
Brochures
Dark lane, RhayaderBrochure- COUNCIL TAXA payment made to your local authority in order to pay for local services like schools, libraries, and refuse collection. The amount you pay depends on the value of the property.Read more about council Tax in our glossary page.
- Ask agent
- PARKINGDetails of how and where vehicles can be parked, and any associated costs.Read more about parking in our glossary page.
- Yes
- GARDENA property has access to an outdoor space, which could be private or shared.
- Ask agent
- ACCESSIBILITYHow a property has been adapted to meet the needs of vulnerable or disabled individuals.Read more about accessibility in our glossary page.
- Ask agent
Dark lane, Rhayader
Add an important place to see how long it'd take to get there from our property listings.
__mins driving to your place
Get an instant, personalised result:
- Show sellers you’re serious
- Secure viewings faster with agents
- No impact on your credit score
Your mortgage
Notes
Staying secure when looking for property
Ensure you're up to date with our latest advice on how to avoid fraud or scams when looking for property online.
Visit our security centre to find out moreDisclaimer - Property reference 33039187. The information displayed about this property comprises a property advertisement. Rightmove.co.uk makes no warranty as to the accuracy or completeness of the advertisement or any linked or associated information, and Rightmove has no control over the content. This property advertisement does not constitute property particulars. The information is provided and maintained by Clare Evans & Co, Rhayader. Please contact the selling agent or developer directly to obtain any information which may be available under the terms of The Energy Performance of Buildings (Certificates and Inspections) (England and Wales) Regulations 2007 or the Home Report if in relation to a residential property in Scotland.
*This is the average speed from the provider with the fastest broadband package available at this postcode. The average speed displayed is based on the download speeds of at least 50% of customers at peak time (8pm to 10pm). Fibre/cable services at the postcode are subject to availability and may differ between properties within a postcode. Speeds can be affected by a range of technical and environmental factors. The speed at the property may be lower than that listed above. You can check the estimated speed and confirm availability to a property prior to purchasing on the broadband provider's website. Providers may increase charges. The information is provided and maintained by Decision Technologies Limited. **This is indicative only and based on a 2-person household with multiple devices and simultaneous usage. Broadband performance is affected by multiple factors including number of occupants and devices, simultaneous usage, router range etc. For more information speak to your broadband provider.
Map data ©OpenStreetMap contributors.




