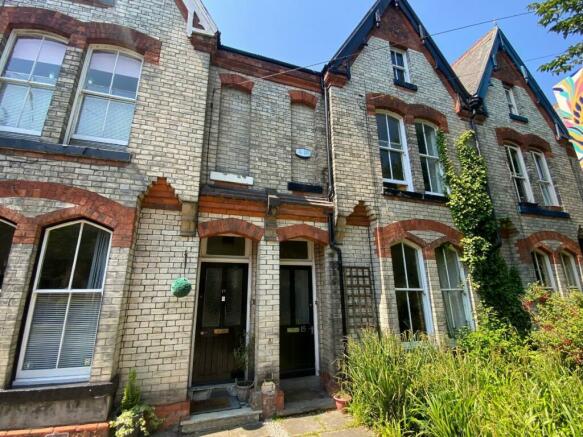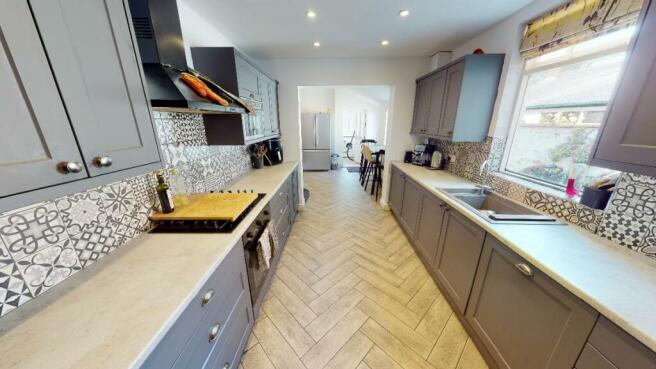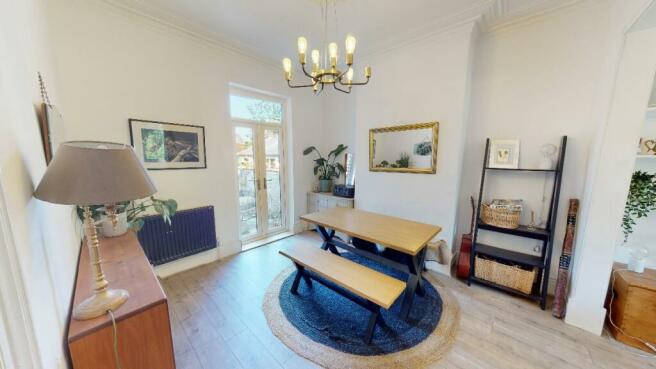Salisbury Street, Hull

- PROPERTY TYPE
Terraced
- BEDROOMS
3
- BATHROOMS
1
- SIZE
1,141 sq ft
106 sq m
- TENUREDescribes how you own a property. There are different types of tenure - freehold, leasehold, and commonhold.Read more about tenure in our glossary page.
Freehold
Key features
- - A super stylish, modern kitchen with an integrated oven and hob
- Garden
- Good-Sized Bedrooms
- High Ceilings
- Living and Dining Area
- Must Be Seen!
- No Onward Chain
- Well lit, open space living area and dining area
Description
This stunning family home is a must-see! Priced to sell with no onward chain, this traditional property is perfect for those seeking a spacious and characterful home. As you enter the property, you are greeted by a beautiful entrance hallway with high ceilings and original features. The lounge boasts an original bay window to the front elevation and UPVC French doors to the rear, allowing for plenty of natural light to flood the room. The dining room is perfect for entertaining guests and features coving to the ceiling. The fully fitted kitchen/breakfast area leads through to a convenient utility room with plumbing for a washing machine and space for a tumble dryer.
The first-floor split-level landing leads to a family bathroom with a P-shaped bath and shower over, as well as two double bedrooms. The second floor features a third bedroom with a large fitted wardrobe and a landing area.
The property is located in highly regarded avenues, close to local shops, bars, and eateries, with easy access in and out of the city. It is also within close proximity to schools, making it the perfect family home. The front and rear gardens are low maintenance, with gate access, and the rear garden features paving slabs and artificial grass. Don't miss out on the opportunity to make this stunning property your own. Book a viewing today!
EPC - E
Council Tax - D
Virtual Tour also available!
Council Tax Band: D (Hull Council Tax)
Tenure: Freehold
Entrance Hall
3.54m x 1.1m
Leading to the stairs and doors to the living area and kitchen
Living Room
4.36m x 3.91m
A bright open plan room, with natural light coming from the large front windows and patio doors leading to the garden.
Dining Area
3.7m x 3.44m
A bright open plan room, with natural light coming from the large front windows and rear patio doors leading to the garden.
Kitchen
4.17m x 2.74m
A stunningly decorated kitchen, with an integrated hob and oven and space for an American fridge freezer, this kitchen is just superb.
Ground Floor Room
3.61m x 2.87m
A breakfast nook, an ideal place for a breakfast bar or table and chairs. A door leading to the rear garden.
Utility Room
2.34m x 1.54m
Perfectly convenient utility space for a washing machine and tumble dryer.
WC
2.34m x 1.05m
Downstairs toilet at the rear
First Floor Landing
Master bedroom
4.28m x 5.17m
An exceptional-sized double room at the front of the property with a fireplace and storage space.
Bedroom 2
3.64m x 3.42m
A good-sized bedroom, currently used as a nursery.
Bathroom
4.06m x 2.74m
Spacious bathroom with a bath and overhead shower and tiles to splashback areas. Storage space for your towels and linens. Toilet and hand basin. Located at the rear on the first floor.
Bedroom 3/Office
6.9m x 4.64m
Another excellent-sized double bedroom is located in the loft, with fitted wardrobes.
Rear Garden
Lovely low-maintenance garden to the rear. An ideal garden to entertain guests in the summer as it gets a good amount of sun - check out the pictures!
Brochures
BrochureCouncil TaxA payment made to your local authority in order to pay for local services like schools, libraries, and refuse collection. The amount you pay depends on the value of the property.Read more about council tax in our glossary page.
Band: D
Salisbury Street, Hull
NEAREST STATIONS
Distances are straight line measurements from the centre of the postcode- Hull Station1.3 miles
- Cottingham Station2.3 miles
- New Holland Station3.9 miles
About the agent
Welcome to Higson Homes - Estate & Letting Agents in Hull
Higson Homes are a team of qualified professionals, with a decade of experience in the property industry. Using our extensive network and innovative marketing technologies, we are able to bring sellers and landlords together with buyers and tenants respectively. We cover up-market housing in sought-after residential areas suitable for professional individuals, couples, group sharing and families alike. We recognise that the estat
Industry affiliations

Notes
Staying secure when looking for property
Ensure you're up to date with our latest advice on how to avoid fraud or scams when looking for property online.
Visit our security centre to find out moreDisclaimer - Property reference RS0244. The information displayed about this property comprises a property advertisement. Rightmove.co.uk makes no warranty as to the accuracy or completeness of the advertisement or any linked or associated information, and Rightmove has no control over the content. This property advertisement does not constitute property particulars. The information is provided and maintained by Higson Homes, Hull. Please contact the selling agent or developer directly to obtain any information which may be available under the terms of The Energy Performance of Buildings (Certificates and Inspections) (England and Wales) Regulations 2007 or the Home Report if in relation to a residential property in Scotland.
*This is the average speed from the provider with the fastest broadband package available at this postcode. The average speed displayed is based on the download speeds of at least 50% of customers at peak time (8pm to 10pm). Fibre/cable services at the postcode are subject to availability and may differ between properties within a postcode. Speeds can be affected by a range of technical and environmental factors. The speed at the property may be lower than that listed above. You can check the estimated speed and confirm availability to a property prior to purchasing on the broadband provider's website. Providers may increase charges. The information is provided and maintained by Decision Technologies Limited. **This is indicative only and based on a 2-person household with multiple devices and simultaneous usage. Broadband performance is affected by multiple factors including number of occupants and devices, simultaneous usage, router range etc. For more information speak to your broadband provider.
Map data ©OpenStreetMap contributors.



