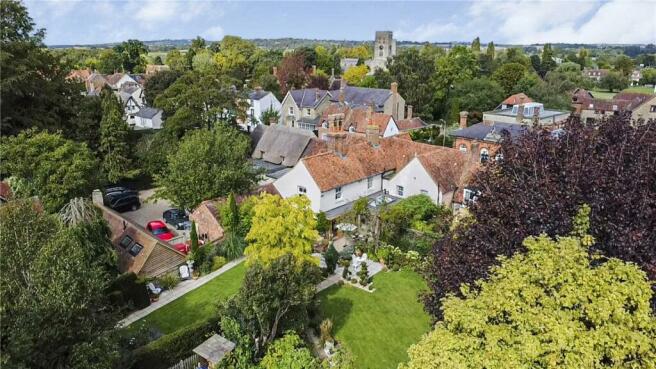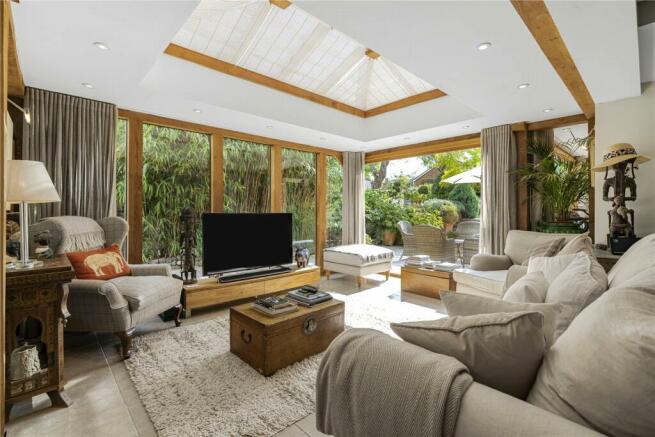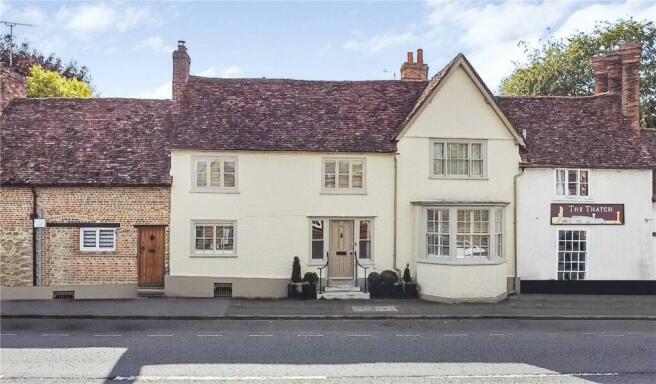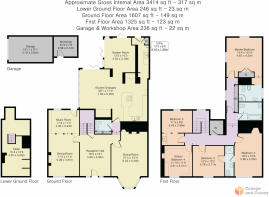
High Street, Thame, Oxfordshire, OX9

- PROPERTY TYPE
Terraced
- BEDROOMS
5
- BATHROOMS
3
- SIZE
Ask agent
- TENUREDescribes how you own a property. There are different types of tenure - freehold, leasehold, and commonhold.Read more about tenure in our glossary page.
Freehold
Key features
- Elegant Grade II listed townhouse in the heart of Thame
- Expertly renovated and expanded with elegant finishing
- Features a remarkable 'Julius Bahn' oak-framed extension
- 'Harvey Jones' custom-designed kitchen enhances the extension
- Six reception areas and five spacious double bedrooms
- Includes two shower rooms and one full bathroom, covering 3178 sqft
- South facing landscaped gardens approaching 0.22-acre
- Gorgeous terrace and a charming summer house in the garden
- Secure gated off-street parking available
- Comes with a separate, detached garage.
Description
Rarely does such a wonderful property come to the market. Dating back to the 16th Century, this grade II listed home is steeped in history and has the most amazing rear garden, parking for up to 5 cars and a garage accessed by private electric gates. Such a benefit when you live in the centre of town.
Step in from the road into an impressive entrance hallway. Original tiles adorn the floors, and the ceiling beams give a sense of the rest of the property that lies beyond.
Reception rooms…
There is a formal sitting room with wonderfully grand oak panelling on the walls and a bay window to the front. This is a great room, particularly in the winter, enjoying the roaring open fire.
The second reception space is a dining room but has formerly been used as a living room. There is a log burner, and the connections and wiring are already in the wall above if you want to install a TV. Ancient timbers offer a separation in this room to a slightly raised area that currently houses a piano but could be a lovely reading nook or seating area. There is also a door that leads out to the garden.
A hatch from this room leads down to a dry cellar with decent head height, offering a great storage space or the perfect place for your wine collection.
"The house is very seasonal - we use the older part of the house during winter, and it is lovely and cosy. The newer part of the house is more open plan and is so nice during the warmer months."
The heart of the home…
At the rear is the newer part of the building, which creates a nice juxtaposition between the old and the new. This space is the real heart of the home and where the family spends most of their time, with a lovely living space beneath a roof lantern that fills the space with natural light and tri-folding doors that open up to a delightful patio area. A separate dining area is perpendicular to the living area, creating an excellent social space and fully opening up onto the patio, bringing the outside in and giving the most fantastic al fresco dining area.
Joining these two separate spaces is the kitchen. A top-quality kitchen with pale grey cabinetry topped by granite worktops. There is plenty of workspace and light for you to chop, peel, roast and boil your favourite recipes whilst your guests perch on a stool at the island to chat.
Miele appliances include an integrated coffee machine, a microwave oven, a conventional and a separate steam oven, and two warming drawers. There is a dishwasher and Quooker instant hot water tap. The induction hob sits on the island with an extractor hood above and pop-up electrical sockets for your handheld appliances. This kitchen is every chef's dream. There is even a wine chiller fridge, so your wine is always served at the perfect temperature.
Beautiful Bedrooms…
There are a total of five bedrooms on the first floor. The master bedroom has dual-aspect sash windows overlooking the garden and the trees beyond. A calming space to rest and relax after a busy day. There are many fitted wardrobes to keep your clothing nice and tidy. There is also an en suite shower room with a walk-in shower and a basin in a vanity unit, a WC and a bidet.
Two of the bedrooms share a bathroom in a Jack and Jill style. A further bedroom has a whimsical feel as you move through the ancient timbers to get to the bed and a wash hand basin. Finally, the fifth bedroom is used as a study with bookshelves to create an impressive home library. Of course, these shelves could be removed to easily make way for a double bed.
Bathroom Bliss…
The family bathroom has a bath with a shower over, a wash hand basin within a vanity unit and a WC. Close the door to the world and relax in a bubble bath away from all distractions.
Glorious Gardens…
The landscaped gardens are exquisite and expertly manicured. Established hedges and borders ensure privacy, and flowers bursting with colour and sweet fragrances. There are multiple areas to sit, which means you can find shade or sunlight, whatever you desire, depending on the British weather. This garden is an oasis, a secret garden hidden from the town for you to enjoy.
A timber summer house sits within the gardens in just the right place to capture the evening sunlight. Perfect for enjoying a crisp G&T as the sun sets in the summer.
Electric gates at the rear open to reveal the paved parking area that comfortably parks 5 cars in front of a garage, with an additional log store area.
Out and about…
"We love the convenience, whether popping out for a coffee, a quick bite or a spot of shopping."
Being on the high street has immense benefits. This end of the town is quiet and feels like a small village, separate from the rest of Thame. The neighbourhood is friendly and has a real community feel. Everything you could need is close to hand; Waitrose and other local shops are just a short walk away, so whether you are doing a big shop or just need a few essentials, there is not far to walk, so you needn't get the car out unless you want to.
The local pre-school and primary schools are just around the corner, with secondary schools nearby. There are also excellent private schools in the area, with many options to choose from, so there are fantastic schooling options available, whatever the age of your children or your budget.
The train station in nearby Haddenham, where you can catch a direct train into London, Marylebone, takes just 35 minutes. Major motorways are nearby, too, so your commute is a doddle.
Brochures
Particulars- COUNCIL TAXA payment made to your local authority in order to pay for local services like schools, libraries, and refuse collection. The amount you pay depends on the value of the property.Read more about council Tax in our glossary page.
- Band: F
- PARKINGDetails of how and where vehicles can be parked, and any associated costs.Read more about parking in our glossary page.
- Yes
- GARDENA property has access to an outdoor space, which could be private or shared.
- Yes
- ACCESSIBILITYHow a property has been adapted to meet the needs of vulnerable or disabled individuals.Read more about accessibility in our glossary page.
- Ask agent
Energy performance certificate - ask agent
High Street, Thame, Oxfordshire, OX9
Add your favourite places to see how long it takes you to get there.
__mins driving to your place
College and County provide a professional, personalised and Ethical Sales service to both Sellers and Buyers. Our unique understanding of our clients' needs within Thame and the surrounding area's enable us to deliver services that consistently exceed our customers' expectations.
Your mortgage
Notes
Staying secure when looking for property
Ensure you're up to date with our latest advice on how to avoid fraud or scams when looking for property online.
Visit our security centre to find out moreDisclaimer - Property reference CLL230130. The information displayed about this property comprises a property advertisement. Rightmove.co.uk makes no warranty as to the accuracy or completeness of the advertisement or any linked or associated information, and Rightmove has no control over the content. This property advertisement does not constitute property particulars. The information is provided and maintained by College & County ltd, Thame. Please contact the selling agent or developer directly to obtain any information which may be available under the terms of The Energy Performance of Buildings (Certificates and Inspections) (England and Wales) Regulations 2007 or the Home Report if in relation to a residential property in Scotland.
*This is the average speed from the provider with the fastest broadband package available at this postcode. The average speed displayed is based on the download speeds of at least 50% of customers at peak time (8pm to 10pm). Fibre/cable services at the postcode are subject to availability and may differ between properties within a postcode. Speeds can be affected by a range of technical and environmental factors. The speed at the property may be lower than that listed above. You can check the estimated speed and confirm availability to a property prior to purchasing on the broadband provider's website. Providers may increase charges. The information is provided and maintained by Decision Technologies Limited. **This is indicative only and based on a 2-person household with multiple devices and simultaneous usage. Broadband performance is affected by multiple factors including number of occupants and devices, simultaneous usage, router range etc. For more information speak to your broadband provider.
Map data ©OpenStreetMap contributors.





