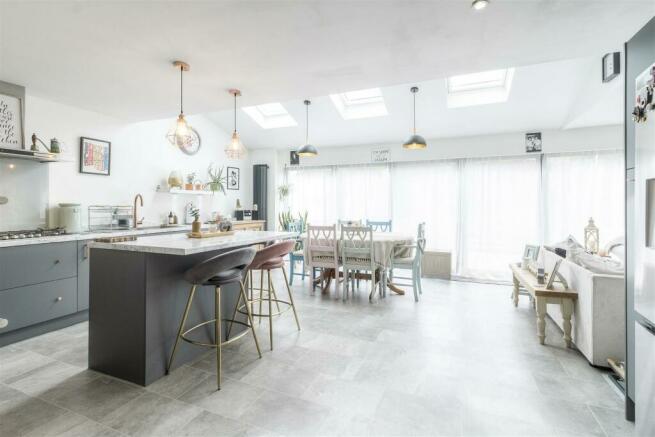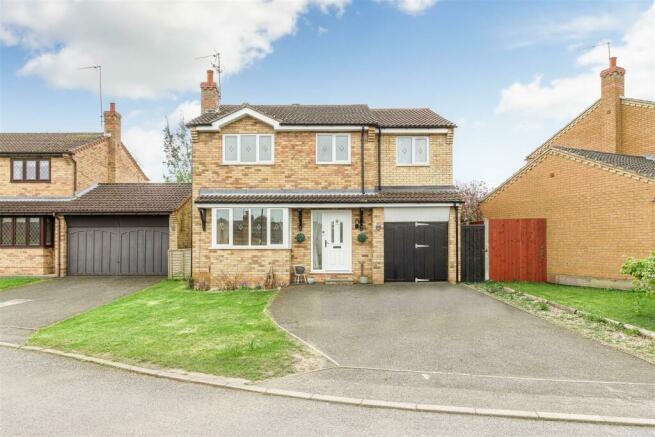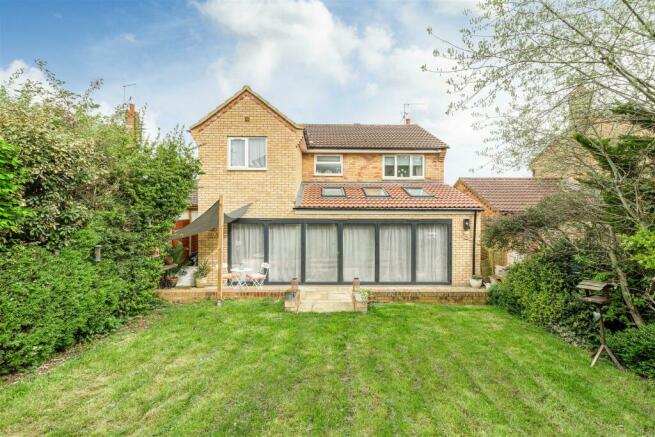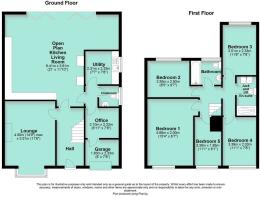
Fell Walk, Wellingborough

- PROPERTY TYPE
Detached
- BEDROOMS
5
- BATHROOMS
2
- SIZE
Ask agent
- TENUREDescribes how you own a property. There are different types of tenure - freehold, leasehold, and commonhold.Read more about tenure in our glossary page.
Freehold
Description
Built by Springfir in the late 1980's, the is approximately half a mile walk to the sought after Redwell Primary School and neighbouring Leisure Centre, whilst a parade of shops (including a Tesco Express) are a similar distance.
The house itself features accommodation that is ideal for a growing family consisting of a spacious through hallway, good size bay fronted living room, open plan kitchen (with integrated appliances) come living room, utility room, cloak room, office, 5 well proportioned bedrooms, family bathroom and additional shower room positioned between bedrooms 3 & 4. Outside there is a front driveway providing off road parking whilst to the rear is a lovely garden that is south facing.
Viewing recommended.
The Accommodation Comprises: - (Please note that all sizes are approximate only).
Entrance Hall - Enter from the front via UPVC door into a spacious through hallway. Wood laminate flooring, radiator, doors to the lounge and kitchen, carpeted stairs lead up to the first floor.
Lounge - A lovely size front living room featuring a box bay double glazed window, wood laminate flooring,and radiator. picture rail, feature fire place with electric fire (the sellers advise the original fire place is positioned behind the electric fire).
Open Plan Kitchen Living Room - A real feature of the house is the Kitchen Living Room that is situated at the back of the house looking onto the garden. The room was extended by the owners to create a fabulous contemporary living space and has an abundance of light coming from the bi fold doors that open onto the back garden along side the Velux style windows. Upon entering the room the stylish modern kitchen is positioned to the left of the room providing plenty of work top space, base and wall mounted cupboards, 'soft close' pull out drawers, sink and drainer, 5 ring gas hob, Perspex splash back, cooker hood, raised oven and grill and integrated dish washing machine. Chic Island unit with breakfast bar and base cabinets compliments the kitchen and offers additional work top space.
The room features tiled flooring, under floor heating to the kitchen, column radiators, spot lights and concealed pull down blinds above the bi fold doors. Internal door leading to the cloak room, utility room, office and garage.
Inner Lobby - Under floor heating, doors to the cloak room, utility room and office (and inturn garage).
Cloak Room - Lino flooring, WC, wash hand basin, double glazed window. under floor heating.
Utility Room - Lino flooring, under floor heating, tiled floor, work tops, wall mounted, cupboards, plumbing for washing machine, space for a tumble drier, work top, steel sink and drainer, double glazed to the side.
Office - Forming part of the garage, versatile carpeted room with internal door leading to garage.
First Floor Landing - Carpeted landing, loft hatch, doors to all first floor rooms.
Bedroom 1 - Good size master bedroom featuring double glazed window to the front, radiator and fitted carpet.
Bedroom 2 - Fitted carpet, radiator, double glazed window to the rear.
Bedroom 3 - Forming part of the extension with vaulted ceiling, the room features fitted carpet, double glazed window to the rear and radiator.
Bedroom 4 - Also part of the extention, the room features a vaulted ceiling, fitted carpet, double glazed window to the rear and radiator.
Bedroom 5 - Currently used as a dressing room, built in double wardrobe, features fitted carpet, double glazed window to the front and radiator.
Family Bathroom - Modern, refitted suite featuring bath with shower over, WC, wash hand basin, tile splash backs and double glazed window to the rear.
Jack & Jill Ensuite Shower Room - Recently fitted suite, the sellers positioned the shower room to compliment bedrooms 3 and 4. Twin ceramic wash hand basins, vanity unit under, WC and shower with Perspex splash backs.
Garage/Storage Room. - Power and lighting.
Front Garden - Hardstanding driveway providing parking for a 2-3 vehicles, lawn side garden and gated access to the back garden.
Rear Garden - Largely lawned garden that enjoys a sunny, southerly facing. Paved patio area running across the back of the house. Power, outside tap and lighting. Timber Summer House with store shed to the side.
Council Tax - North Northamptonshire Council. Band rating D
Wanting To View? - To arrange a viewing of this property please call us on or email .
Referral Fees - Any recommendations that we may make to use a solicitor, conveyancer, removal company, house clearance company, mortgage advisor or similar businesses is based solely on our own experiences of the level of service that any such business normally provides. We do not receive any referral fees or have any other inducement arrangement in place that influences us in making the recommendations that we do. In short, we recommend on merit.
Important Note - Please note that Harwoods have not tested any appliances, services or systems mentioned in these particulars and can therefore offer no warranty. If you have any doubt about the working condition of any of these items then you should arrange to have them checked by your own contractor prior to exchange of contracts.
Brochures
Fell Walk, WellingboroughMaterial InformationBrochure- COUNCIL TAXA payment made to your local authority in order to pay for local services like schools, libraries, and refuse collection. The amount you pay depends on the value of the property.Read more about council Tax in our glossary page.
- Band: D
- PARKINGDetails of how and where vehicles can be parked, and any associated costs.Read more about parking in our glossary page.
- Yes
- GARDENA property has access to an outdoor space, which could be private or shared.
- Yes
- ACCESSIBILITYHow a property has been adapted to meet the needs of vulnerable or disabled individuals.Read more about accessibility in our glossary page.
- Ask agent
Fell Walk, Wellingborough
NEAREST STATIONS
Distances are straight line measurements from the centre of the postcode- Wellingborough Station1.7 miles
About the agent
At Harwoods we know that service matters. As an independent estate agency, our business is owned and run by the partners, who all live locally and take an active role in the day-to-day business. Our personal service is one of the reasons why so many of our clients come back to us time after time.
We are members of the Royal Institution of Chartered Surveyors (RICS), members of the National Association of Estate Agents (NAEA) and are Association of Residential Letting Agents (ARLA) licen
Industry affiliations




Notes
Staying secure when looking for property
Ensure you're up to date with our latest advice on how to avoid fraud or scams when looking for property online.
Visit our security centre to find out moreDisclaimer - Property reference 33039965. The information displayed about this property comprises a property advertisement. Rightmove.co.uk makes no warranty as to the accuracy or completeness of the advertisement or any linked or associated information, and Rightmove has no control over the content. This property advertisement does not constitute property particulars. The information is provided and maintained by Harwoods, Wellingborough. Please contact the selling agent or developer directly to obtain any information which may be available under the terms of The Energy Performance of Buildings (Certificates and Inspections) (England and Wales) Regulations 2007 or the Home Report if in relation to a residential property in Scotland.
*This is the average speed from the provider with the fastest broadband package available at this postcode. The average speed displayed is based on the download speeds of at least 50% of customers at peak time (8pm to 10pm). Fibre/cable services at the postcode are subject to availability and may differ between properties within a postcode. Speeds can be affected by a range of technical and environmental factors. The speed at the property may be lower than that listed above. You can check the estimated speed and confirm availability to a property prior to purchasing on the broadband provider's website. Providers may increase charges. The information is provided and maintained by Decision Technologies Limited. **This is indicative only and based on a 2-person household with multiple devices and simultaneous usage. Broadband performance is affected by multiple factors including number of occupants and devices, simultaneous usage, router range etc. For more information speak to your broadband provider.
Map data ©OpenStreetMap contributors.





