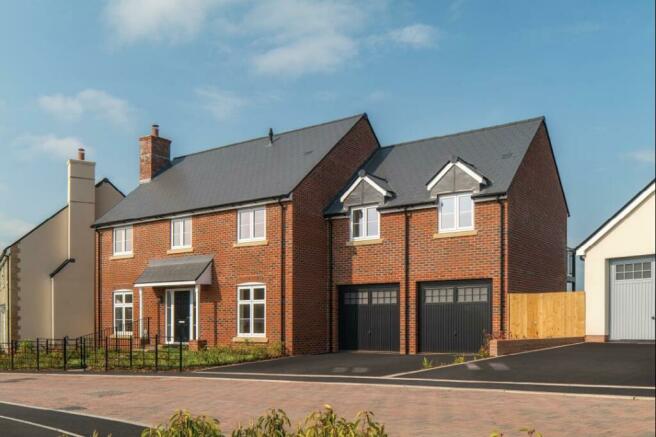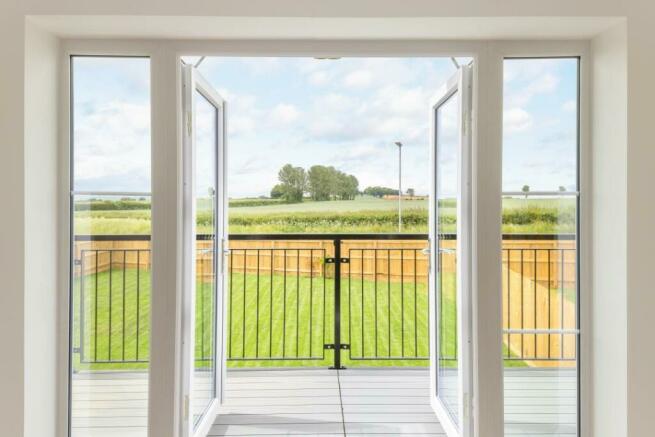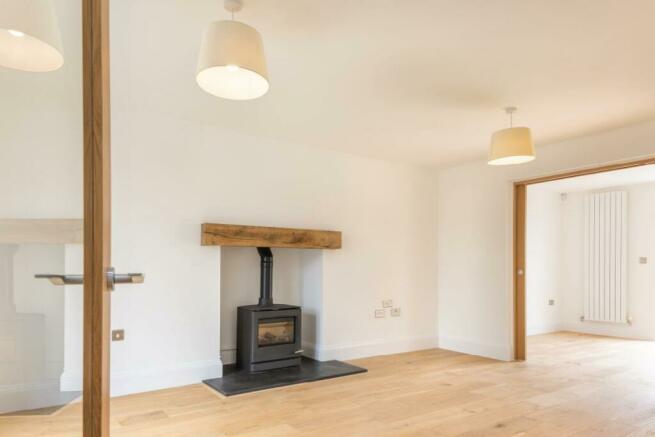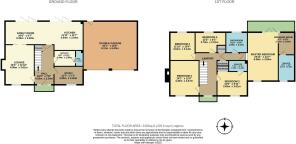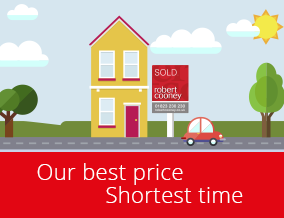
Cotlake, Cotlake Drive, Killams

- PROPERTY TYPE
Detached
- BEDROOMS
5
- BATHROOMS
4
- SIZE
Ask agent
- TENUREDescribes how you own a property. There are different types of tenure - freehold, leasehold, and commonhold.Read more about tenure in our glossary page.
Freehold
Key features
- 5 Bedrooms
- Master Suite with private dressing area
- Elevated Specification
- Exclusive road on the development
- Large Kitchen/Family Room with Bi-fold doors
- Utility Room and ample storage
- Traditional brick and block Constriction
- Double Garage and parking for 2 cars
- High energy efficiency rating with fitted solar panels
- Predicted EPC rating is A
Description
The spacious accommodation comprises Entrance Hall, modern 31 ft. Kitchen / Family Room spanning the rear of the property with integrated AEG appliances, two pairs of bi-fold doors leading to the West facing garden and oak double sliding doors to Lounge with gas woodburner style stove set within a traditional fireplace and bay window to the front, Study, Cloakroom, Utility Room and useful understairs storage.
The first floor comprises a luxurious Master Bedroom Suite with French doors leading to full width West facing balcony, Dressing Room with fitted modular wardrobes, and modern Ensuite Bathroom with twin sink vanity unit, double ended bath, separate shower and choice of porcelain floor tiles from the Summerfield Range.
Also on the first floor are 4 further double bedrooms including Bedroom 2, Ensuite Shower Room and fitted wardrobe with mirrored sliding doors, Family Bathroom and ample storage space.
NB. This is a working site and visits are therefore by appointment only.
Entrance Hall
16.17ft x 7.67ft
Lounge
16.25ft x 11.83ft
Kitchen
3.6m x 3.5m
Family Room
6.3m x 2.9m
Study
3.5m x 2.3m
Utility
2.5m x 1.8m
Cloaks
1.8m x 1m
Master Bedroom
6.1m x 3.8m
Balcony
Ensuite
3.2m x 2m
Dressing Room
2.8m x 2m
Bedroom 2
3.7m x 3m
Ensuite
2.4m x 1.2m
Bedroom 3
4.3m x 3.7m
Bedroom 4
3.6m x 3.1m
Bedroom 5
3.8m x 2.5m
Bathroom
2.7m x 2.5m
Double Garage
21.92ft x 19.75ft
West facing rear garden
18.3m x 17.1m
Brochures
Summerfield HomesEnergy performance certificate - ask agent
Council TaxA payment made to your local authority in order to pay for local services like schools, libraries, and refuse collection. The amount you pay depends on the value of the property.Read more about council tax in our glossary page.
Ask agent
Cotlake, Cotlake Drive, Killams
NEAREST STATIONS
Distances are straight line measurements from the centre of the postcode- Taunton Station1.8 miles
About the agent
At Robert Cooney Estate Agents and Chartered Surveyors, we believe that reputation and professionalism are everything. Coupled with our energetic and passionate approach to property, we believe we have created a specialist Agency providing a first class property service for homeowners, buyers, landlords and businesses alike in Taunton and the surrounding villages, operating from prestigious contemporary offices within one of Taunton's newest landmark building in the centre of the town.
Industry affiliations



Notes
Staying secure when looking for property
Ensure you're up to date with our latest advice on how to avoid fraud or scams when looking for property online.
Visit our security centre to find out moreDisclaimer - Property reference XBD-43308845. The information displayed about this property comprises a property advertisement. Rightmove.co.uk makes no warranty as to the accuracy or completeness of the advertisement or any linked or associated information, and Rightmove has no control over the content. This property advertisement does not constitute property particulars. The information is provided and maintained by Robert Cooney, Taunton. Please contact the selling agent or developer directly to obtain any information which may be available under the terms of The Energy Performance of Buildings (Certificates and Inspections) (England and Wales) Regulations 2007 or the Home Report if in relation to a residential property in Scotland.
*This is the average speed from the provider with the fastest broadband package available at this postcode. The average speed displayed is based on the download speeds of at least 50% of customers at peak time (8pm to 10pm). Fibre/cable services at the postcode are subject to availability and may differ between properties within a postcode. Speeds can be affected by a range of technical and environmental factors. The speed at the property may be lower than that listed above. You can check the estimated speed and confirm availability to a property prior to purchasing on the broadband provider's website. Providers may increase charges. The information is provided and maintained by Decision Technologies Limited. **This is indicative only and based on a 2-person household with multiple devices and simultaneous usage. Broadband performance is affected by multiple factors including number of occupants and devices, simultaneous usage, router range etc. For more information speak to your broadband provider.
Map data ©OpenStreetMap contributors.
