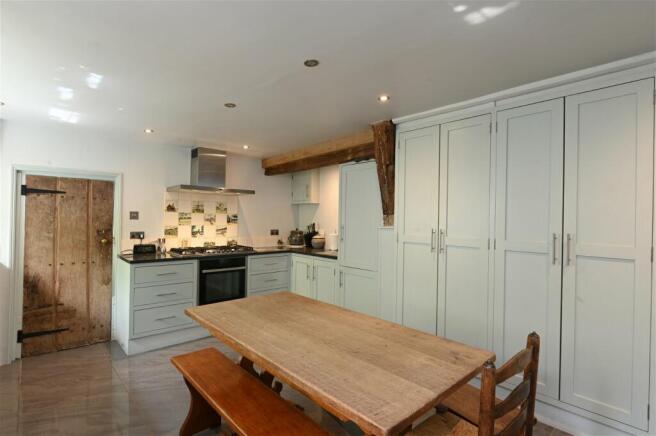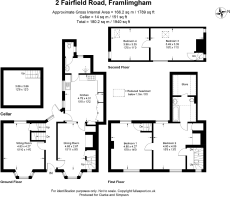
4 bedroom town house for sale
Framlingham, Suffolk

- PROPERTY TYPE
Town House
- BEDROOMS
4
- BATHROOMS
1
- SIZE
1,789 sq ft
166 sq m
- TENUREDescribes how you own a property. There are different types of tenure - freehold, leasehold, and commonhold.Read more about tenure in our glossary page.
Freehold
Description
Sitting room, dining room, stylish kitchen, downstairs wet room and cloakroom. Cellar. Two first floor double bedrooms and bathroom. Two second floor attic bedrooms. West facing 27' x 18' courtyard garden. On street parking. No forward chain.
Location
The property is located in a most desirable position on Fairfield Road within a very short walk of all the town has to offer. There are a good selection of independent shops and businesses including cafés, restaurants, hairdressers, antique shops, a travel agency, doctors surgery, vets and delicatessen. It is also home to the Crown Hotel, Barclays Bank, a Co-operative supermarket, Robert Hitcham's CEVA Primary School, Thomas Mills High School and Framlingham College. Framlingham has often featured as the number one place to live in the country and is perhaps best known for its magnificent castle which is managed by English Heritage. Framlingham is surrounded by delightful villages, many of which have popular public houses. There are lovely walks from Framlingham into the surrounding countryside and amenities such as golf in the nearby locations such as Cretingham (6 miles), Woodbridge (12 miles) and Aldeburgh (13 miles). The world famous Snape Maltings Concert Hall is within easy reach (10½ miles). There is also bird watching at the RSPB centre at Minsmere (15 miles). Framlingham is only 12 miles from the coast as the crow flies with the popular destinations of Southwold, Dunwich, Thorpeness and Orford. The county town of Ipswich lies approximately 18 miles to the south-west and from here there are regular services to London's Liverpool Street Station, scheduled to take just over the hour.
Description
2 Fairfield Road is a historic mid terrace town house of predominantly timber framed construction under a tiled roof. This Grade II Listed house is believed to date from the 1600s and has some superb period features that include exposed beams, floor boards and fireplaces. The vendors have carried out extensive, sympathetic works to the property during their tenure that has included replacing windows with bespoke units, adding a handcrafted staircase and in recent times, renewing the kitchen. Much of the house was also rewired. On the ground floor there is a sitting room, dining room, kitchen, wet room and cloakroom. On the first floor are two double bedrooms and a bathroom. On the second floor are two double bedrooms. The property also benefits from a cellar. To the rear is a west facing courtyard garden.
The Accommodation
The House
Ground Floor A partially glazed front door leads to the
Hallway Exposed timbers and floorboards. Radiator. Door to the rear courtyard. Further doors to the reception rooms, kitchen and cellar. Staircase one to the first floor.
Sitting Room 15'10 x 14'0 (4.83 x 4.27) A dual aspect room with east facing sash window to the front of the property and west facing window overlooking the courtyard garden. Impressive exposed oak beams and floorboards. Fireplace housing a living flame gas stove. Radiators. Understairs cupboard.
Dining Room 15'11 x 9'5 (4.85 x 2.87) East facing sash window to the front of the property. Exposed beams and floorboards. Brick fireplace, storage cupboard and alcove. Radiator. Internal window and door to the kitchen. Second staircase to the first floor.
Kitchen 15'8 x 13'2 (4.78 x 4.01) Re-fitted in recent years with a stylish range of high and low level wall units. Integrated Neff appliances including dishwasher, washer-dryer, fridge/freezer and electric oven with six ring gas hob above and extractor fan. Cupboard housing the gas-fired boiler and further cupboard with water softener. Pantry cupboard. Built-in airing cupboard with modern hot water cylinder and pressurising tank. Granite worksurface with butler sink and mixer tap above. Tiled flooring. Radiator. Recess spotlighting. South facing windows overlooking the courtyard garden. Internal window and door to the dining room, further door to the downstairs
Wet Room Shower unit, hand wash basin with cupboard below. Ladder-style chrome towel radiator. Shaver point. Recessed spotlighting. West facing window. Door to the downstair
Cloakroom WC and hand wash basin. Tiled flooring and walls. North facing window. Radiator.
Cellar 12'6 x 12'0 (3.86 x 3.66) A useful space with fitted shelving, power and light. Average ceiling height of 5'11. The first set of stairs on the ground floor hallway lead to the
First Floor
Bedroom One 15'9 x 14.0 (4.80 x 4.27) An impressive dual aspect bedroom with east facing window to the front of the property and west facing window overlooking the courtyard garden and rooftops. Exposed beams and floorboards. Radiator. Cast iron fireplace with surround. Door to
Bedroom Two 15'9 x 13'5 (4.80 x 4.09 A spacious double bedroom, again with twin aspects to the east and west. Brick and stone fireplace with living flame gas stove. Exposed beams and floorboards. Radiator. Built-in wardrobe with hanging rail, fitted shelving and north facing window. A door opens to the landing and a further door opens to the
Bathroom Cleverly fitted within a small space, the room comprises bath, WC and hand wash basin. Electric heater. Fitted shelving. Ladder style towel radiator. Door leads to loft store.
Landing East facing window. Second stairs down to the ground floor dining room, and further stairs leading up to the second floor attic bedrooms..
Bedroom Three 18.0 x 11.0 (5.49 x 3.35) A triple aspect double bedroom with north, east and west facing windows. Exposed beams and floorboards. Radiator. Historic feature internal lead-light window. A door opens to
Bedroom Four 13.0 x 11.0 (3.96 x 3.35) A fourth double bedroom with south facing window and west facing conservation skylight. Exposed beams and floorboards and feature flue. Radiator.
Outside To the front of the house, the east, there is a dwarf wall and access to the pavement where there is public on-street parking. The rear courtyard garden can be accessed through the house itself or through a neighbouring property's passageway. The delightful rear courtyard is completely private and measures approximately 27' x 18'. Much of this space is currently taken up by a pond which has an abundance of lilies and is home to goldfish. The pond is surrounded by a miniature railway track which is available to a buyer should they be keen to retain it. The courtyard garden is also home to a mature grapevine. To the rear are timber built storage sheds.
Viewing Strictly by appointment with the agent.
Services Mains water, drainage, electricity and gas. Gas fired central heating.
Council Tax Band D; £2,146.46 payable per annum 2024/2025.
Local Authority East Suffolk Council; East Suffolk House, Station Road, Melton, Woodbridge, Suffolk IP12 1RT; Tel:
EPC = N/A-Listed
NOTES Every care has been taken with the preparation of these particulars, but complete accuracy cannot be guaranteed. If there is any point, which is of particular importance to you, please obtain professional confirmation. Alternatively, we will be pleased to check the information for you. These Particulars do not constitute a contract or part of a contract. All measurements quoted are approximate. The Fixtures, Fittings & Appliances have not been tested and therefore no guarantee can be given that they are in working order. Photographs are reproduced for general information and it cannot be inferred that any item shown is included. No guarantee can be given that any planning permission or listed building consent or building regulations have been applied for or approved. The agents have not been made aware of any covenants or restrictions that may impact the property, unless stated otherwise. Any site plans used in the particulars are indicative only and buyers should rely on the Land Registry/transfer plan.
The Money Laundering, Terrorist Financing and Transfer of Funds (Information on the Payer) Regulations 2017 require all Estate Agents to obtain sellers and buyers identity.
April 2024
Brochures
Brochure 1- COUNCIL TAXA payment made to your local authority in order to pay for local services like schools, libraries, and refuse collection. The amount you pay depends on the value of the property.Read more about council Tax in our glossary page.
- Band: D
- PARKINGDetails of how and where vehicles can be parked, and any associated costs.Read more about parking in our glossary page.
- Ask agent
- GARDENA property has access to an outdoor space, which could be private or shared.
- Yes
- ACCESSIBILITYHow a property has been adapted to meet the needs of vulnerable or disabled individuals.Read more about accessibility in our glossary page.
- Ask agent
Energy performance certificate - ask agent
Framlingham, Suffolk
Add an important place to see how long it'd take to get there from our property listings.
__mins driving to your place
Get an instant, personalised result:
- Show sellers you’re serious
- Secure viewings faster with agents
- No impact on your credit score
Your mortgage
Notes
Staying secure when looking for property
Ensure you're up to date with our latest advice on how to avoid fraud or scams when looking for property online.
Visit our security centre to find out moreDisclaimer - Property reference S149031. The information displayed about this property comprises a property advertisement. Rightmove.co.uk makes no warranty as to the accuracy or completeness of the advertisement or any linked or associated information, and Rightmove has no control over the content. This property advertisement does not constitute property particulars. The information is provided and maintained by Clarke and Simpson, Framlingham. Please contact the selling agent or developer directly to obtain any information which may be available under the terms of The Energy Performance of Buildings (Certificates and Inspections) (England and Wales) Regulations 2007 or the Home Report if in relation to a residential property in Scotland.
*This is the average speed from the provider with the fastest broadband package available at this postcode. The average speed displayed is based on the download speeds of at least 50% of customers at peak time (8pm to 10pm). Fibre/cable services at the postcode are subject to availability and may differ between properties within a postcode. Speeds can be affected by a range of technical and environmental factors. The speed at the property may be lower than that listed above. You can check the estimated speed and confirm availability to a property prior to purchasing on the broadband provider's website. Providers may increase charges. The information is provided and maintained by Decision Technologies Limited. **This is indicative only and based on a 2-person household with multiple devices and simultaneous usage. Broadband performance is affected by multiple factors including number of occupants and devices, simultaneous usage, router range etc. For more information speak to your broadband provider.
Map data ©OpenStreetMap contributors.








