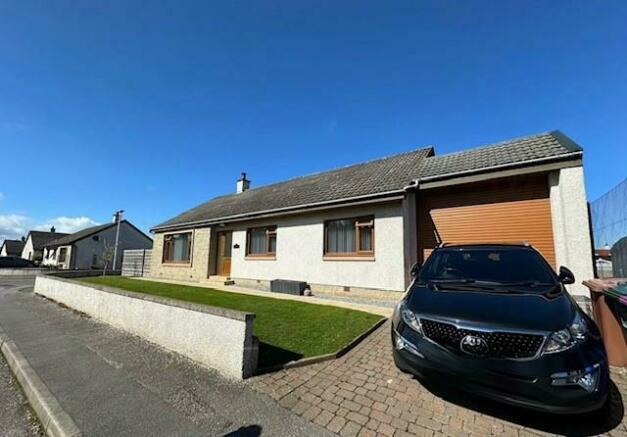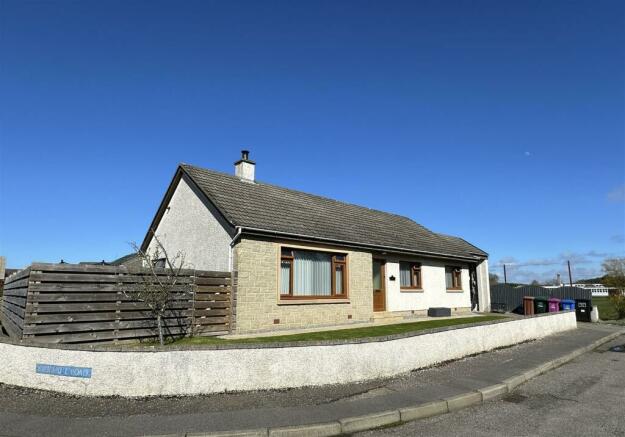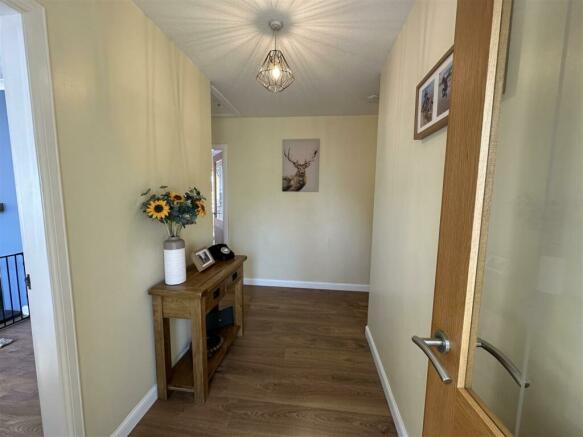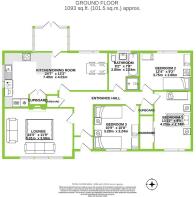27 Balnacoul Road, Mosstodloch

- PROPERTY TYPE
Detached
- BEDROOMS
3
- BATHROOMS
1
- SIZE
1,162 sq ft
108 sq m
- TENUREDescribes how you own a property. There are different types of tenure - freehold, leasehold, and commonhold.Read more about tenure in our glossary page.
Freehold
Key features
- Immaculate Detached Bungalow and garden.
- Fully renovated and updated throughout.
- Bespoke built double tandem garage (to accommodate a caravan)
- Walk in condition
- Vestibule : L shaped Hallway
- Lounge with multi fuel stove
- Lovely dining Kitchen plus Conservatory.
- 3 Bedrooms : Family Bathroom with separate shower
- Gas CH : Double Glazing
Description
Substantially upgraded by the current owners who have transformed the property with a new modern dining kitchen and bathroom with separate shower as well as redecorating and reflooring throughout. In addition, a multi fuel stove has been installed in the Lounge.
With gas fired central heating (boiler in loft) and sealed unit double glazing throughout, the accommodation comprises :- Entrance Vestibule, Hallway, Lounge, generous fitted Kitchen with large dining area, 3 double bedrooms and family bathroom with separate shower enclosure.
Externally, there is an attached double (tandem) garage and work from home office in the rear garden. The garden is easily maintained and surrounds the house.
Interested parties may wish to note that there are plans drawn for an upper floor conversion adding a further 2 bedrooms with en suite shower rooms. (Planning would still be required).
An early viewing of this immaculate home is essential as there is no doubt that it will sell very quickly.
Entrance Vestibule - 1 x 1.55 (3'3" x 5'1") - 2 steps up to the front door and vestibule with meter cupboard. Ceiling light fitting and wood laminate flooring.
Hallway - 1.55 x 3.45 and 1 x 6.8 (5'1" x 11'3" and 3'3" x 2 - "L" shaped hall with 2 ceiling light fittings, radiator and wood laminate flooring. 2 good storage cupboards. Hatch to partially floored loft with light and power. Recently replaced Combination boiler has been relocated here and is still under guarantee.
Lounge - 3.56 x 5 (11'8" x 16'4") - Elegantly appointed lounge with triple front facing windows bringing in superb natural light. Contemporary multi fuel stove on slate hearth. Ceiling light fitting, radiator and wood laminate flooring.
Dining Kitchen - 2.8 inc to 4 by 7.48 (9'2" inc to 13'1" by 24'6") - Lovely high quality JNK dining kitchen with full range of fitted units, work surfaces extending to a large breakfast bar, and upstands. Integral Indesit double oven, Hotpoint induction hob with glass splashback and hood. Also dishwasher and space for washing machine. Double windows with ceramic Belfast style sink and drainer. Neat double larder store. Dining area with large radiator below window. Two ceiling light fittings and vinyl flooring which extends into the Conservatory.
Conservatory - 1.75 x 2.5 (5'8" x 8'2") - Favourite room in the house for all the family. Windows all round on low height walls and double doors out to the garden.
Bedroom 1 - 2.73 x 4.45 (8'11" x 14'7") - Double Bedroom with front facing window. Double wardrobe fronted by 2 large mirrored sliding doors. Ceiling light, radiator and vinyl flooring. Newly fitted vertical black out blinds.
Bedroom 2 - 2.8 x 3.75 (9'2" x 12'3") - Double rear facing Bedroom. Ceiling light fitting, radiator and vinyl flooring. Newly fitted vertical black out blinds.
Bedroom 3 - 3.27 x 3.28 (10'8" x 10'9") - Double front facing Bedroom. Ceiling light fitting, radiator and vinyl flooring. Newly fitted vertical black out blinds.
Bathroom - 2.24 x 2.8 (7'4" x 9'2") - Stylish new bathroom with separate shower enclosure. Vanity wash hand basin and wc. Ladder radiator. Ceiling light and vinyl flooring. Large opaque window.
Garden - Neat and well presented garden to front , side and rear.
Home Office/Summer House - 2.67 x 2.7 (8'9" x 8'10") - Handy Home office with light and power.
Double Tandem Garage - 3.42 x 11.22 (11'2" x 36'9") - Bespoke constructed extensive double garage increasing in height to accommodate a caravan. Light and power. Electronic door.
Fixtures And Fittings - The fitted floor coverings,newly fitted blinds and light fittings will be included in the sale price along with the integral kitchen appliances.
Home Report - The Home Report Valuation as at April, 2024 is £270,000, Council Tax Band D and EPI rating is D.
Brochures
27 Balnacoul Road, MosstodlochBrochureCouncil TaxA payment made to your local authority in order to pay for local services like schools, libraries, and refuse collection. The amount you pay depends on the value of the property.Read more about council tax in our glossary page.
Band: D
27 Balnacoul Road, Mosstodloch
NEAREST STATIONS
Distances are straight line measurements from the centre of the postcode- Elgin Station6.8 miles
About the agent
AB+S Estate Agents is the estate agency division of two Elgin law firms Allan Black & McCaskie and Stewart & McIsaac. Both firms are well established in the Moray area and beyond and have been offering estate agency services and property advice to their clients for many years.
MORAY’S ONE STOP PROPERTY SHOP
AB+S Estate Agents offer a one stop house purchase and sales service thanks to a highly experienced, dedicated property sales team and access to specialist property solicitors
Notes
Staying secure when looking for property
Ensure you're up to date with our latest advice on how to avoid fraud or scams when looking for property online.
Visit our security centre to find out moreDisclaimer - Property reference 33041189. The information displayed about this property comprises a property advertisement. Rightmove.co.uk makes no warranty as to the accuracy or completeness of the advertisement or any linked or associated information, and Rightmove has no control over the content. This property advertisement does not constitute property particulars. The information is provided and maintained by AB & S Estate Agents, Elgin. Please contact the selling agent or developer directly to obtain any information which may be available under the terms of The Energy Performance of Buildings (Certificates and Inspections) (England and Wales) Regulations 2007 or the Home Report if in relation to a residential property in Scotland.
*This is the average speed from the provider with the fastest broadband package available at this postcode. The average speed displayed is based on the download speeds of at least 50% of customers at peak time (8pm to 10pm). Fibre/cable services at the postcode are subject to availability and may differ between properties within a postcode. Speeds can be affected by a range of technical and environmental factors. The speed at the property may be lower than that listed above. You can check the estimated speed and confirm availability to a property prior to purchasing on the broadband provider's website. Providers may increase charges. The information is provided and maintained by Decision Technologies Limited. **This is indicative only and based on a 2-person household with multiple devices and simultaneous usage. Broadband performance is affected by multiple factors including number of occupants and devices, simultaneous usage, router range etc. For more information speak to your broadband provider.
Map data ©OpenStreetMap contributors.




