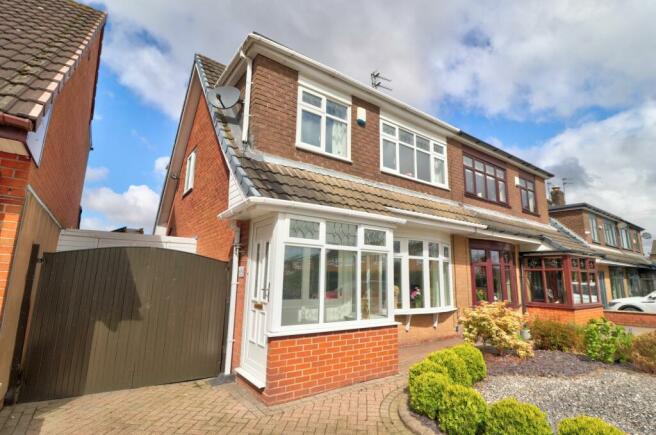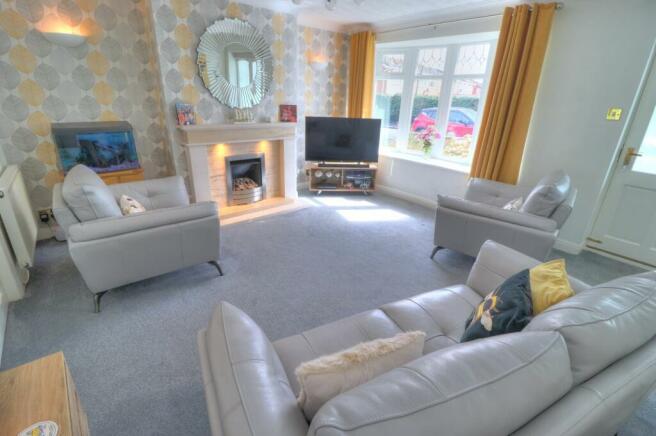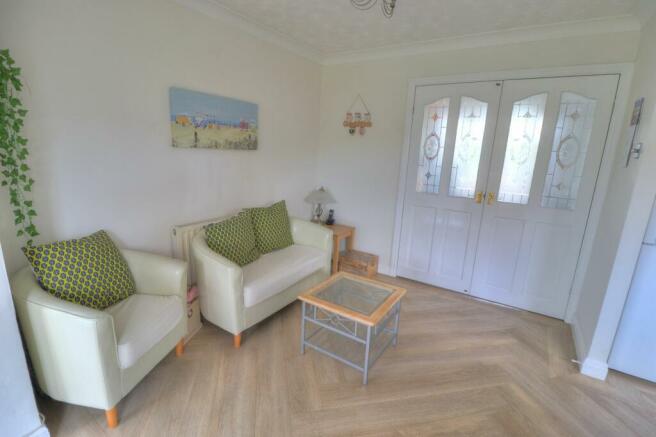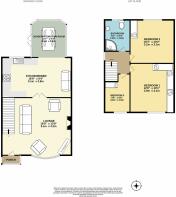Lulworth Drive, Hindley Green, WN2

- PROPERTY TYPE
Semi-Detached
- BEDROOMS
3
- BATHROOMS
1
- SIZE
990 sq ft
92 sq m
Key features
- Stunning Views Over Westlake
- Immaculately Present Inside and Out
- Lean To Storage to Side
- Open Plan Family Kitchen Diner Sun Room
- Built in Wardrobes
- Attractive Garden Space
- Ideal for Dog Walkers
- Great Family Home
- Three Reception Areas
Description
Outside, an enchanting garden oasis awaits, ideal for nature enthusiasts and dog walkers alike. The rear garden, beautifully landscaped with a wood storage shed, features a stunning Indian stone flagged patio where al fresco dining can be enjoyed under the sun's warm embrace. A lush grassed lawn, stone chipped flower beds, and mature trees and shrubs add to the charm of this outdoor sanctuary. Side access leads to a lean-to storage shed, while a wood-fenced border ensures privacy and security. The front garden is a low-maintenance delight with stone chipped pathways, shrubs lining the borders, and vibrant flower beds providing a warm welcome to visitors. A brick-paved driveway offers convenient parking for one car, completing this picturesque property that promises a lifestyle of relaxation and enjoyment within a serene natural setting.
EPC Rating: C
Lounge
5.11m x 4.17m
A large family room with upvc bay window to front, multiple power points, gas fire with surround and feature lighting, wall up lighting, fully carpeted, warmed via two radiators and open plan access to dining room through double doors.
Kitchen/Diner
5.11m x 2.84m
A spacious kitchen diner with a range of fitted base and wall units, upvc window to rear, integrated appliances, large work tops with sink, wood effect Karndean flooring, warmed via single radiator and open plan to sun room.
Sun Room
3.53m x 2.84m
A fantastic addition to the property is this sun room open plan to kitchen diner and taking int he stunning views over the mature garden with ceiling spot lighting, upvc windows, Karndean flooring, multiple power points, warmed via single radiator and upvc French door onto rear garden.
Landing space
4.06m x 2.06m
A bright landing space with power point, large upvc window over staircase and fully carpeted.
Bathroom
1.63m x 1.93m
A modern fitted bathroom with shower cubicle, frosted UPVC window, warmed via single radiator/ towel rail, UPVC panelling to the walls and ceiling, wood effect laminated flooring, wash basin with vanity unit under and ceiling spot lighting.
Bedroom One
3.89m x 3.07m
A large double room with built in wardrobes, large upvc window to front, multiple power points, fully carpeted and warmed via single radiator.
Bedroom Two
3.12m x 3.1m
A spacious double room with upvc window to rear, built in wardrobes, multiple power points, fully carpeted and warmed via single radiator.
Bedroom Three
1.98m x 2.95m
A single room with built in wardrobes, fully carpeted, upvc window to front, multiple power points, warmed via single radiator.
Rear Garden
A stunning mature rear garden enjoying sun all day, wood storage shed, stunning Indian stone flagged patio ideal for al fresco dining, mature grassed lawn, stone chipped flower beds, established trees and shrubs, side access to lean too storage shed, wood fenced boarder,
Front Garden
A stone chipped low maintenance front garden with shrubs bordering and well stocked flower beds.
Parking - Driveway
A brick paved driveway providing parking for one car.
Brochures
Brochure 1- COUNCIL TAXA payment made to your local authority in order to pay for local services like schools, libraries, and refuse collection. The amount you pay depends on the value of the property.Read more about council Tax in our glossary page.
- Band: B
- PARKINGDetails of how and where vehicles can be parked, and any associated costs.Read more about parking in our glossary page.
- Driveway
- GARDENA property has access to an outdoor space, which could be private or shared.
- Rear garden,Front garden
- ACCESSIBILITYHow a property has been adapted to meet the needs of vulnerable or disabled individuals.Read more about accessibility in our glossary page.
- Ask agent
Lulworth Drive, Hindley Green, WN2
NEAREST STATIONS
Distances are straight line measurements from the centre of the postcode- Hindley Station1.3 miles
- Daisy Hill Station1.6 miles
- Westhoughton Station2.2 miles
About the agent
Accurately valued, to sell faster
At Movuno we’ve created a unique property valuation method that gives you a more accurate valuation from the start.
Meaning your property is more likely to sell faster and for the price you expect.
Join the hundreds of people choosing Movuno to sell their home, it’s the smarter way to move.
Notes
Staying secure when looking for property
Ensure you're up to date with our latest advice on how to avoid fraud or scams when looking for property online.
Visit our security centre to find out moreDisclaimer - Property reference 15c48a1a-d55e-4a2e-97d7-ec8caffbbd2f. The information displayed about this property comprises a property advertisement. Rightmove.co.uk makes no warranty as to the accuracy or completeness of the advertisement or any linked or associated information, and Rightmove has no control over the content. This property advertisement does not constitute property particulars. The information is provided and maintained by MOVUNO LIMITED, Hindley. Please contact the selling agent or developer directly to obtain any information which may be available under the terms of The Energy Performance of Buildings (Certificates and Inspections) (England and Wales) Regulations 2007 or the Home Report if in relation to a residential property in Scotland.
*This is the average speed from the provider with the fastest broadband package available at this postcode. The average speed displayed is based on the download speeds of at least 50% of customers at peak time (8pm to 10pm). Fibre/cable services at the postcode are subject to availability and may differ between properties within a postcode. Speeds can be affected by a range of technical and environmental factors. The speed at the property may be lower than that listed above. You can check the estimated speed and confirm availability to a property prior to purchasing on the broadband provider's website. Providers may increase charges. The information is provided and maintained by Decision Technologies Limited. **This is indicative only and based on a 2-person household with multiple devices and simultaneous usage. Broadband performance is affected by multiple factors including number of occupants and devices, simultaneous usage, router range etc. For more information speak to your broadband provider.
Map data ©OpenStreetMap contributors.




