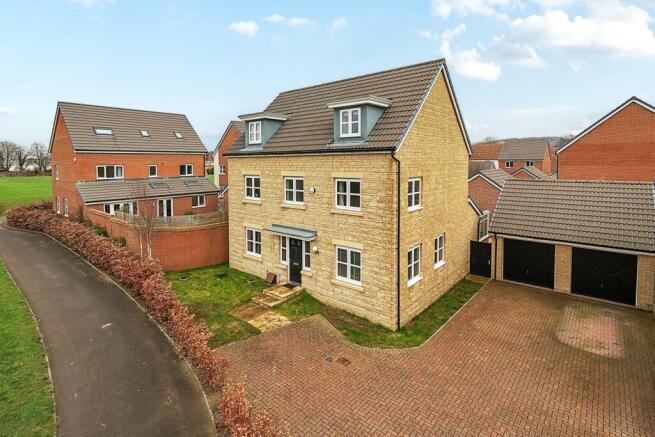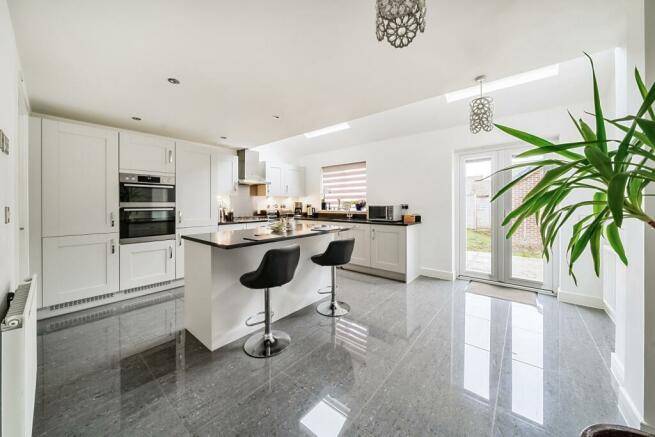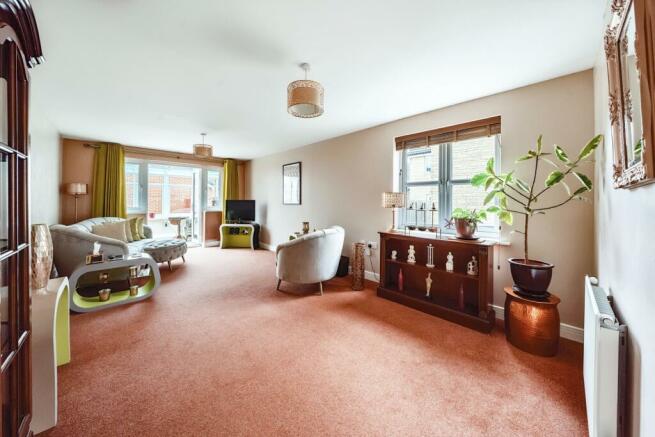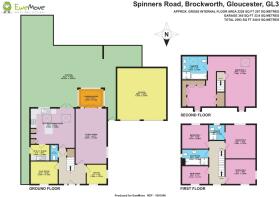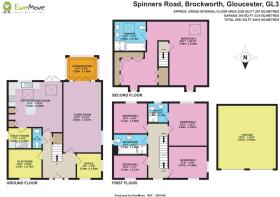Spinners Road, Brockworth, Gloucester, GL3 4

- PROPERTY TYPE
Detached
- BEDROOMS
5
- BATHROOMS
3
- SIZE
Ask agent
- TENUREDescribes how you own a property. There are different types of tenure - freehold, leasehold, and commonhold.Read more about tenure in our glossary page.
Freehold
Key features
- Five Double Bedrooms Detached Home
- Stunning Master Bedroom Suite - over 600 sqft
- No Chain
- Detached Double Garage - Driveway Parking for 4 Vehicles
- Three Bathrooms (2 Ensuite)
- Kitchen Diner with Central Island - Separate Utility Room
- 3 Receptions - Separate Lounge, Dining & Study/Home Office
- East Facing Private Enclosed Garden
- Call NOW 24/7 or Book Instantly Online to View
- Covered by Remaining NHBC Warranty (Circa Sept 2027)
Description
EweMove Gloucester Exclusive - A magnificent detached home spanning over 2000 sqft on the popular Cotswold Chase development, in a very quiet location, overlooking a wildlife balancing pond. With 5 double bedrooms, 3 bathrooms, a kitchen diner, plus 2 receptions, a study and a double garage, this is one not to be missed. Call Now 24/7 to view!
Located at the end of a lovely cul-de-sac location in an enviable position, away from passing vehicles or pedestrians providing a peaceful haven for those looking for a quieter position in this area, as well as safety for younger residents playing outside on their bikes, for instance.
To the side of the house, you will find the driveway with parking for up to 4 vehicles in front of the detached double garage and a side gate leading to the back garden.
As you enter the front door, you are welcomed by an entrance hall where you will find stairs to the first floor, with a downstairs cloakroom, the tiled flooring runs through the hallway and into the kitchen, as well as doors through to the two main living areas of the ground floor. To your left is a room currently used as a dining room, but could be used as a children's playroom or TV sitting room if desired. Next, you will find the super bright kitchen/dining room with views out to the rear garden and adorned with a range of kitchen units for storage. A central island provides a perfect spot to perch with your morning coffee and newspaper, casual dining with the family or drinks with friends. There is a fitted gas hob, sink, dishwasher, an integrated fridge/freezer and an eye-line double oven. To the side is a separate utility room with an integrated washing machine and a door to access the garden.
Back through the entrance hall to the front of the house is the study, but again could be utilised for other purposes. The living room, with double doors into a conservatory/garden room, completes the ground floor and has plenty of room for the family sofas as well as a dining table, with the conservatory providing a relaxing and very light space.
Heading upstairs, the first-floor landing is an exceptionally welcoming space with natural light flooding through the window to the front of the house. On your right is bedroom two a good-sized room with plenty of space for a king-size bed and wardrobes and views to the back garden, and additionally benefits from an ensuite bathroom with shower, WC and basin. Carry on across the landing you find 2 further bedrooms and the family bathroom with a separate bath and walk-in shower, WC and basin. Bedroom four is a square double to the back of the house and Bedroom five overlooking the wildlife pond to the front is a smaller double. Bedroom three completes the first floor, with light from its dual aspect to the front and side, giving it a great feel.
Moving up to the second floor you find the master bedroom suite which stretches to over 600 sqft. The bedroom area has space for a king or super kingsize bed with Velux windows to the rear and a dormer providing views to the front. Beyond this are the ensuite bathroom with a separate bath and walk-in shower, WC, two basins and a Velux window. The dressing area has fitted wardrobes, a dormer window and an airing cupboard and storage.
Outside, the rear garden is east-facing and private. There is a patio area with plenty of room for dining or relaxing in the summer sun and room for the BBQ and entertaining, there is also a lawned area, and behind the garage, you will find a further patio space. The garage has two up-and-over doors and is kitted out with light, power and storage space in the eves, which can be accessed via the side gate from the garden.
At the front of the house, there is a grassed front lawn.
The property also benefits from an EPC rating of B, the heating system is dual zoned providing the ability to set different temperatures and times for each zone.
The house is fitted with a zoned burglar alarm system.
The Cotswold Chase development is a very popular and desirable location in Brockworth, with its own Facebook group there is a strong residential community. Spinners Road is located just off Green Street in Brockworth and is a relatively new build estate with plenty of wide-open green spaces and a community feel. Brockworth boasts great transport links with easy access to both Gloucester City Centre and Cheltenham, as well as M5 Jct 11a (Southbound) is just 2.5 miles and M5 Jct 11 (Northbound) only 5 miles away. Commuting to London from Gloucester is a breeze with direct trains to Paddington. You will also find within walking distance local shops and a large supermarket, in addition to outstanding nurseries and excellent schools at all levels, primary, junior and secondary.
The house is still covered by the remainder of the NHBC Guarantee - until Circa September 2027. An annual maintenance charge applies to all the properties on the Cotswold Chase development which is approximately £250.00, this is for the upkeep of the estate. The house is 100% Freehold.
Tewkesbury Borough Council - Tax Band F - £2,957.71 (2023/24)
This home includes:
01 - Kitchen Diner
5.31m x 4.67m (24.7 sqm) - 17' 5" x 15' 3" (266 sqft)
02 - Utility Room
2m x 1.9m (3.8 sqm) - 6' 6" x 6' 2" (40 sqft)
03 - Living Room
6.45m x 3.56m (22.9 sqm) - 21' 1" x 11' 8" (247 sqft)
04 - Sitting Room
3.1m x 2.74m (8.4 sqm) - 10' 2" x 8' 11" (91 sqft)
05 - Office
2.39m x 2.34m (5.5 sqm) - 7' 10" x 7' 8" (60 sqft)
06 - Cloakroom
1.9m x 0.8m (1.5 sqm) - 6' 2" x 2' 7" (16 sqft)
07 - Master Bedroom
6.29m x 5.84m (36.7 sqm) - 20' 7" x 19' 1" (395 sqft)
08 - Dressing Room
4.11m x 3.35m (13.7 sqm) - 13' 5" x 10' 11" (148 sqft)
09 - Ensuite Bathroom
2.9m x 2.7m (7.8 sqm) - 9' 6" x 8' 10" (84 sqft)
10 - Bedroom 2
4.05m x 3.56m (14.4 sqm) - 13' 3" x 11' 8" (155 sqft)
11 - Ensuite Shower Room
1.9m x 1.7m (3.2 sqm) - 6' 2" x 5' 6" (34 sqft)
12 - Bedroom 3
3.56m x 2.95m (10.5 sqm) - 11' 8" x 9' 8" (113 sqft)
13 - Bedroom 4
3.2m x 2.9m (9.2 sqm) - 10' 5" x 9' 6" (99 sqft)
14 - Bedroom 5
3.2m x 2.13m (6.8 sqm) - 10' 5" x 6' 11" (73 sqft)
15 - Bathroom
3.1m x 1.8m (5.5 sqm) - 10' 2" x 5' 10" (60 sqft)
16 - Garage (Double)
6.1m x 5.64m (34.4 sqm) - 20' x 18' 6" (370 sqft)
17 - Garden
15.24m x 9.6m (146.3 sqm) - 50' x 31' 5" (1574 sqft)
Please note, that all dimensions are approximate / maximums and should not be relied upon for the purposes of floor coverings.
Additional Information:
Council Tax:
Band F
Energy Performance Certificate (EPC) Rating:
Band B (81-91)
Service Included:
Mains Gas, Electric and Water, Fibre Broadband is available in the area
- COUNCIL TAXA payment made to your local authority in order to pay for local services like schools, libraries, and refuse collection. The amount you pay depends on the value of the property.Read more about council Tax in our glossary page.
- Band: F
- PARKINGDetails of how and where vehicles can be parked, and any associated costs.Read more about parking in our glossary page.
- Yes
- GARDENA property has access to an outdoor space, which could be private or shared.
- Yes
- ACCESSIBILITYHow a property has been adapted to meet the needs of vulnerable or disabled individuals.Read more about accessibility in our glossary page.
- Ask agent
Spinners Road, Brockworth, Gloucester, GL3 4
NEAREST STATIONS
Distances are straight line measurements from the centre of the postcode- Gloucester Station3.5 miles
- Cheltenham Spa Station4.7 miles
About the agent
EweMove, Covering South West England
Cavendish House Littlewood Drive, West 26 Industrial Estate, Cleckheaton, BD19 4TE

EweMove are one of the UK's leading estate agencies thanks to thousands of 5 Star reviews from happy customers on independent review website Trustpilot. (Reference: November 2018, https://uk.trustpilot.com/categories/real-estate-agent)
Our philosophy is simple: the customer is at the heart of everything we do.
Our agents pride themselves on providing an exceptional customer experience, whether you are a vendor, landlord, buyer or tenant.
EweMove embrace the very latest techn
Notes
Staying secure when looking for property
Ensure you're up to date with our latest advice on how to avoid fraud or scams when looking for property online.
Visit our security centre to find out moreDisclaimer - Property reference 10415939. The information displayed about this property comprises a property advertisement. Rightmove.co.uk makes no warranty as to the accuracy or completeness of the advertisement or any linked or associated information, and Rightmove has no control over the content. This property advertisement does not constitute property particulars. The information is provided and maintained by EweMove, Covering South West England. Please contact the selling agent or developer directly to obtain any information which may be available under the terms of The Energy Performance of Buildings (Certificates and Inspections) (England and Wales) Regulations 2007 or the Home Report if in relation to a residential property in Scotland.
*This is the average speed from the provider with the fastest broadband package available at this postcode. The average speed displayed is based on the download speeds of at least 50% of customers at peak time (8pm to 10pm). Fibre/cable services at the postcode are subject to availability and may differ between properties within a postcode. Speeds can be affected by a range of technical and environmental factors. The speed at the property may be lower than that listed above. You can check the estimated speed and confirm availability to a property prior to purchasing on the broadband provider's website. Providers may increase charges. The information is provided and maintained by Decision Technologies Limited. **This is indicative only and based on a 2-person household with multiple devices and simultaneous usage. Broadband performance is affected by multiple factors including number of occupants and devices, simultaneous usage, router range etc. For more information speak to your broadband provider.
Map data ©OpenStreetMap contributors.
