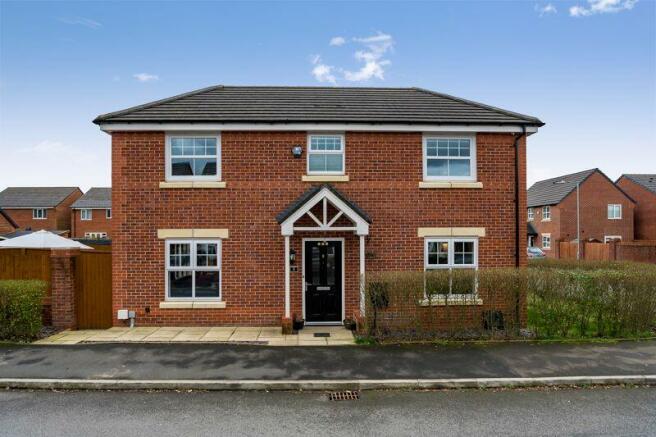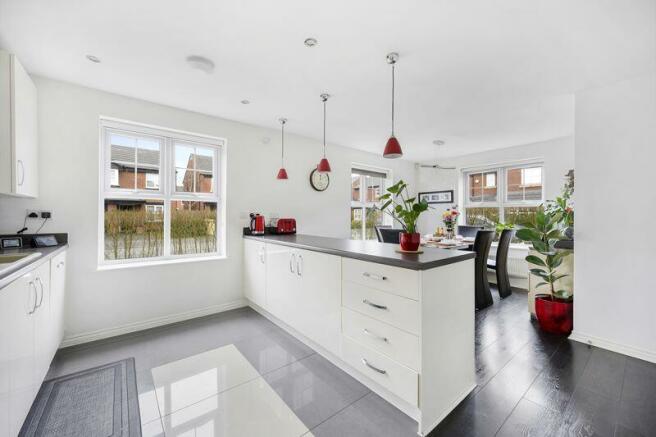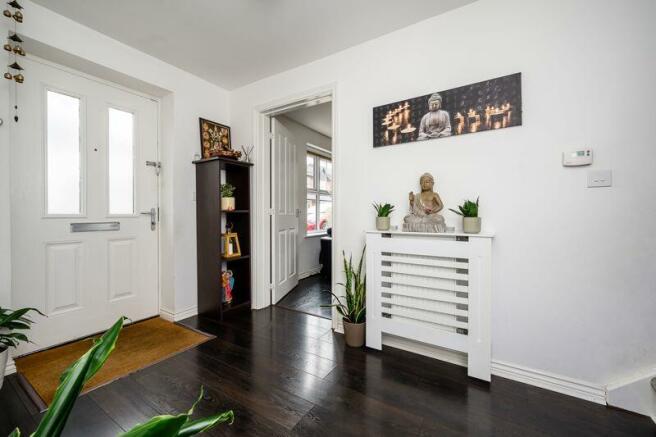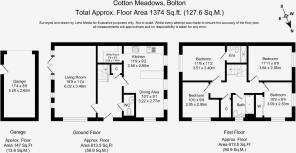Cotton Meadows, Bolton

- PROPERTY TYPE
Detached
- BEDROOMS
4
- BATHROOMS
2
- SIZE
Ask agent
- TENUREDescribes how you own a property. There are different types of tenure - freehold, leasehold, and commonhold.Read more about tenure in our glossary page.
Freehold
Key features
- Well Presented Detached Residence
- Corner Plot Within Sought-After Modern Development
- Circa 1,325 Square Feet
- 19' Open Plan Kitchen/Diner with Integrated Appliances & Separate Utility Area
- Four Good-Sized Bedrooms with Built-in Furniture
- En-Suite Shower Room to Master Bedroom
- Enclosed Garden with Sunny South-Easterly Aspect
- Driveway Parking & Detached Single Garage
Description
This family-friendly environment is ideal for little ones, whilst also being conveniently situated for those practical necessities of daily life. The railway network is accessible at Hall i’th’ Wood, which is within walking distance and there are a variety of supermarkets within just a few minutes’ drive, as well as a host of local shops and amenities at both Tonge Moor and Astley Bridge. The youngest members of the family are equally well catered for, with a number of local schools at both primary and secondary level nearby, including the very highly regarded Canon Slade and Thornleigh Salesian College.
One accesses the accommodation via the entrance hallway, where one will discover the practicalities of a generous understairs storage cupboard and a handy two-piece cloakroom/WC, whilst the spindled staircase with its inset spotlighting provides access to the first floor. The quality laminated wooden flooring extends throughout the ground floor, linking the spaces seamlessly. One proceeds through into the 19’ lounge, which is a bright and inviting space in which to relax after a stressful day in the office, whilst the uPVC double glazed French doors providing direct access to the garden will be most useful in those warm summer months. The 19’ kitchen/diner enjoys a lovely hub of the home feel and, with natural light streaming through the multi-aspect windows, this really is a fabulous place in which to entertain friends for dinner, with the sociable open plan layout ensuring the nominated chef for the evening isn’t excluded from the occasion; fitted with a range of high-gloss wall and base units in white with contrasting grey laminated work surfaces and incorporating a peninsular unit with feature lighting and a host of integrated appliances, including electric oven, gas hob with extractor canopy, fridge/freezer and dishwasher. A useful off-lying utility area completes the ground floor and includes an integrated washing machine.
Up on the first floor, the landing provides access to the four bedrooms – three doubles and a good-sized single, all of which benefit from built-in furniture, with the master bedroom also boasting a hidden-away dressing table and a smart three-piece en-suite shower room. The remainder of the family are well catered for by the main bathroom, which is fitted with a three-piece suite in classic white, comprising of WC, vanity wash hand basin and panelled bath with overhead shower.
Further highlights include underfloor heating throughout the ground floor and Perfect Fit blinds to all windows.
Externally, the property occupies an attractive corner plot which affords garden areas to three sides. The main enclosed garden is not overlooked and laid mainly to lawn, with a paved patio area providing ample space for al-fresco dining or perhaps a spot of sunbathing from the south-easterly aspect when the weather allows. A personnel door provides access to the detached single garage, with additional off-road parking available on the driveway. An early viewing appointment is highly recommended.
- Tenure: Freehold
- Service Charge Payable: £80.00 p.a.
- Council Tax: Band D
Brochures
Property BrochureFull DetailsCouncil TaxA payment made to your local authority in order to pay for local services like schools, libraries, and refuse collection. The amount you pay depends on the value of the property.Read more about council tax in our glossary page.
Band: D
Cotton Meadows, Bolton
NEAREST STATIONS
Distances are straight line measurements from the centre of the postcode- Hall i' th' Wood Station0.2 miles
- Bromley Cross Station1.4 miles
- Bolton Station1.5 miles
About the agent
Covering Bolton and the surrounding areas, Redpath Leach Estate Agents was established to reinvigorate the Estate Agency marketplace, offering a new and innovative approach to the process of moving home.
Being accredited by the Royal Institution of Chartered Surveyors and underpinned by their Valuer Registration programme, it is this prestigious hallmark which demonstrates our commitment to quality in every aspect of our business.
With a combined 25 years' experience within the lo
Notes
Staying secure when looking for property
Ensure you're up to date with our latest advice on how to avoid fraud or scams when looking for property online.
Visit our security centre to find out moreDisclaimer - Property reference 11870826. The information displayed about this property comprises a property advertisement. Rightmove.co.uk makes no warranty as to the accuracy or completeness of the advertisement or any linked or associated information, and Rightmove has no control over the content. This property advertisement does not constitute property particulars. The information is provided and maintained by Redpath Leach Estate Agents, Bolton. Please contact the selling agent or developer directly to obtain any information which may be available under the terms of The Energy Performance of Buildings (Certificates and Inspections) (England and Wales) Regulations 2007 or the Home Report if in relation to a residential property in Scotland.
*This is the average speed from the provider with the fastest broadband package available at this postcode. The average speed displayed is based on the download speeds of at least 50% of customers at peak time (8pm to 10pm). Fibre/cable services at the postcode are subject to availability and may differ between properties within a postcode. Speeds can be affected by a range of technical and environmental factors. The speed at the property may be lower than that listed above. You can check the estimated speed and confirm availability to a property prior to purchasing on the broadband provider's website. Providers may increase charges. The information is provided and maintained by Decision Technologies Limited. **This is indicative only and based on a 2-person household with multiple devices and simultaneous usage. Broadband performance is affected by multiple factors including number of occupants and devices, simultaneous usage, router range etc. For more information speak to your broadband provider.
Map data ©OpenStreetMap contributors.




