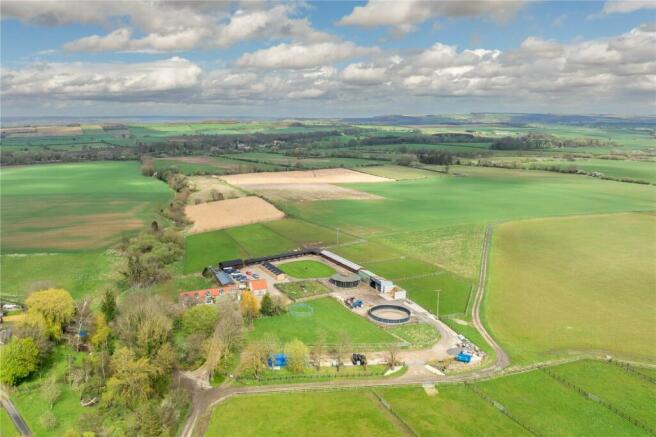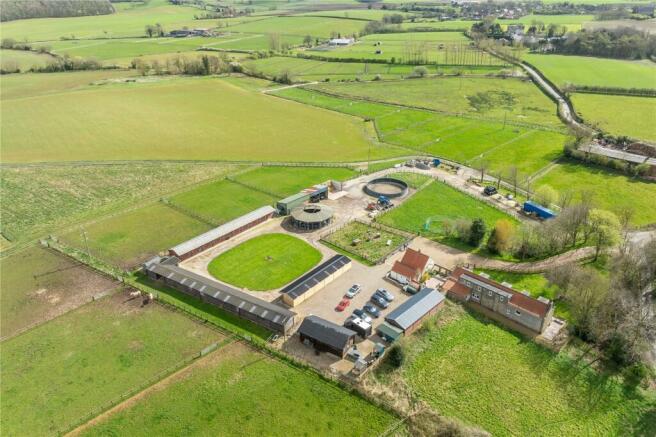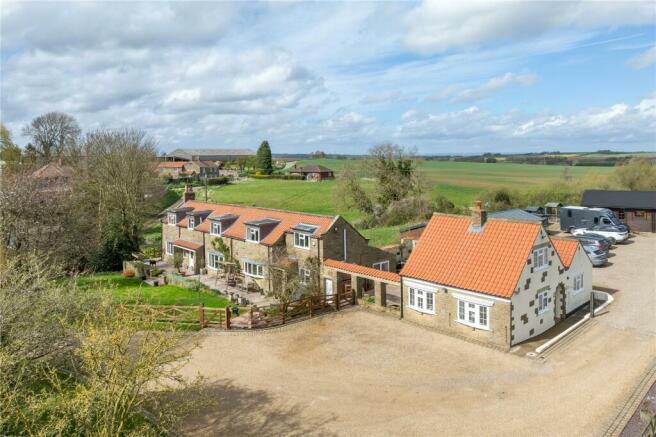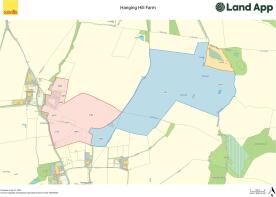
Hanging Hill Farm, Kennythorpe, Malton, North Yorkshire, YO17

- PROPERTY TYPE
Equestrian Facility
- BEDROOMS
5
- BATHROOMS
3
- SIZE
Ask agent
- TENUREDescribes how you own a property. There are different types of tenure - freehold, leasehold, and commonhold.Read more about tenure in our glossary page.
Freehold
Key features
- Detached stone farmhouse renovated to a high specification
- Detached one bedroom annex with established holiday cottage business
- Superb range of equine facilities including stables, horse walker and lunge pen
- Secluded Lake complete with Lodge in a stunning setting
- Arable, grassland and paddocks
- For sale by private treaty as a whole or in 3 Lots
- In all about 128.66 acres
- EPC Rating = E
Description
BETWEEN YORK AND MALTON.
Description
Situation
The property is situated on the fringe of the Yorkshire Wolds between the villages of Langton and Burythorpe, within close proximity to the market town of Malton. The property is well located for wider connectivity with swift access to the A64 and A166, linking to York. Malton, Norton and the surrounding areas are renowned centres for the racing industry, the perfect setting for such a fantastic equestrian facility.
Description
Hanging Hill Farm is a wonderful example of a well-appointed equestrian farm. The farmhouse and annex are stone built and have been renovated to a high standard. The annex is run as a successful holiday cottage. The wider property includes extensive high quality equestrian facilities, including stables, walker, lunge pen, paddocks, grassland, arable and wooded areas. The land also includes a secluded lake and wildlife area with superb lodge.
Hanging Hill Farmhouse and Annex
The farmhouse and annex sit on the eastern fringe of the land close to the village, both renovated in 2013, together they extend to over 3,060 sq. ft. The properties sit adjacent to the private, treelined drive which sweeps past the house to the courtyard of stables and equestrian facilities to the rear. The farmhouse is divided over two floors with well proportioned rooms, each with an abundance of natural light. Ground floor accommodation includes a central hallway which leads to a sitting room with log burning stove and bay window, WC and dining room with exposed beams. There is a beautiful kitchen with dual aspect and stone flag flooring, leading to a useful utility room, pantry and fourth bedroom, currently used as a Study. The Study also has access to a raised terrace at the eastern side of the house, bordered by shrubs and sheltered by the annex. There is a useful everyday entrance to the utility room.
The first floor accommodation includes a large principal bedroom suite with dual aspect and fitted wardrobes together with ensuite bathroom including bath, shower, WC and wash basin. There are two further double bedrooms, one of which is currently used as a dressing room and fitted with bespoke cabinets. The third bedroom also benefits from fitted wardrobes. There is a family shower room with WC and wash basin centrally located.
South of the farmhouse is an enclosed lawned garden bound by timber fencing with access gate and an enclosed courtyard to the east, between the house and annex.
The annex sits adjacent to the farmhouse and provides excellent ancillary accommodation from which a successful holiday letting business has been established. The building is of stone construction beneath a pantile roof and comprises hallway, sitting room with log burner, snug, dining kitchen, shower room and a staircase to a large first floor double bedroom. The property is in immaculate condition with double glazing throughout and views of the stable yard; an ideal location for guests with equine interests.
Party Lodge
The Party Lodge forms part of a series of timber buildings and lies north of the main house. It provides an excellent entertaining space and adds a unique dynamic to the property. Fully fitted with timber bar and views over the surrounding countryside, the building comprises two well proportioned rooms, the second of which has separate access and is fitted with WC and wash basin and currently serves as a staff room for the equestrian yard. All windows are double glazed and the lodge is supplied with mains water and electricity.
Stable Yard and Equestrian Facilities
The three stable blocks are of timber construction and arranged in a courtyard format surrounding a lawned area north east of the farmhouse. These three blocks comprise twenty five stables in total, divided into blocks of ten, nine and six boxes respectively; the former two blocks are supplied with electricity. The tack room together with additional storage lie to the eastern end of the northern stable block and a separate “Staff Room” adjoining the Party Lodge lies to the west. South of the stables is a full range of facilities including a covered five horse Claydon horse walker, 50 ft. Claydon lunge pen and further general storage buildings currently used as a service area, store and stock barn. There is also a bespoke muck midden with concrete floor, panels and effluent tank. There is a further hard standing area beyond the yard with separate access ideal for yard traffic and commercial vehicles.
Outbuildings
An additional series of timber buildings providing further general purpose storage, garaging and workshop space along with a summer house is situated east of the stable blocks, north of the main house. A portable container currently used for feed storage is located to the rear of the equine facilities and timber buildings.
Lake and Lodge
The lake and lodge are located on the northeastern corner of the land nestled in a secluded position sheltered by woodland on the eastern flank. The lake was established over 11 years ago and now provides habitat for a host of wildlife which, combined with the surrounding undulating fields and woodland creates a beautiful backdrop for the lodge. The lake is 3 metres at its deepest point and is accessed via the adjoining fields within the same ownership.
The Lake Lodge is of timber construction with a felt tiled roof and covered veranda which is raised above the lakeside. The accommodation includes a double bedroom, shower room with WC and wash basin, open plan kitchen and sitting room with log burner and double doors opening on to the terrace. A general purpose store adjoins the rear of the lodge which also houses the generator suppling electricity to the building. Historically there has been a water filtration system however this is currently non-operational. The lodge is the epitome of peace and tranquility and offers a wonderful space both for entertaining and private enjoyment.
Land
The land is predominantly grassland and arable, with much of the eastern block forming Lot 1 has been divided into 27 paddocks bound by timber fencing, ideal for the equine focus of the property. The land is mainly bound by open fields with a woodland sheltering the northeastern corner adjacent to the lake and lake lodge. A small water course runs across the land together with two public footpaths which run east to west and north to south. The land is classified Grade 3 under the Agricultural Land Classification and is part of the ‘Rivington 1’ Series with well drained coarse loamy soils over sandstone. The land is level at approximately 45 to 55 metres above sea level.
Lotting
Lot 1 (red) 39.55 acres
Hanging Hill Farm and land
Lot 2 (blue) 83.04 acres
Land at Hanging Hill Farm
Lot 3 (orange) 6.07 acres
Lake and Lodge
Acreage: 128.66 Acres
Additional Info
Tenure - The freehold of the property is offered for sale with vacant possession.
Rights of Way, Easements & Wayleaves - The property is sold subject to, and with the benefit of, all rights of way whether public or private, light, support, drainage, water and electricity and all other rights and obligations, easements, quasi easements, quasi rights, licences, privileges and restrictive covenants and all existing and proposed wayleaves for electricity, drainage, water and other pipes whether referred to in these particulars or not. Two public footpaths run across the property, east to west and north to south.
Services - Mains electricity, mains water supply and private drainage. Heating to the farmhouse is oil fueled and the annex LPG gas. The farmhouse, annex and Party Lodge share use of one septic tank. The Lake Lodge is also serviced by a septic tank.
Fixtures and Fittings - All items normally designated as fixtures and fittings are specifically excluded from the sale, however may be available by separate negotiation. These include the container, statuary and machinery. The Lake Lodge furnishings will be included in the sale.
Local Authority - North Yorkshire Council, Ryedale House, Old Malton Road, Malton, North Yorkshire, YO17 7HH.
Subsidies & Grants - The land is registered on the Rural Land Registry, the seller has claimed and will retain the 2023 Basic Payment (BPS) and any subsequent de-linked payments based on previous entitlements and historical claims. The purchaser will indemnify the vendor against any non-compliance from the date of completion. The vendors will endeavour to transfer RLR land parcels to the purchaser post completion.
Sporting & Fishing Rights - The sporting and fishing rights are in hand and included in the sale insofar as they are owned.
Mineral Rights - The mines and minerals are included in the sale insofar as they are owned.
Council Tax and Business Rates - Hanging Hill Farm – Band F. Hanging Hill Farm has a ratable value of £5,400 with the effective date of 1st April 2023.
Energy Performance Certificates - Hanging Hill Farm – Band E, Hanging Hill Cottage – Band E.
Method of sale - Hanging Hill Farm is offered for sale by private treaty as a whole or in three lots. All prospective purchasers are encouraged to register their interest with Savills.
Viewing - Strictly by appointment through the joint selling agents Savills.
what3words - ///deal.hoofs.centrally
Post Code - YO17 9LA
Health and Safety - Given the potential hazards we would ask you to be as vigilant as possible when inspecting for your own personal safety, in particular around the stables and land.
Brochures
Web Details- COUNCIL TAXA payment made to your local authority in order to pay for local services like schools, libraries, and refuse collection. The amount you pay depends on the value of the property.Read more about council Tax in our glossary page.
- Band: F
- PARKINGDetails of how and where vehicles can be parked, and any associated costs.Read more about parking in our glossary page.
- Yes
- GARDENA property has access to an outdoor space, which could be private or shared.
- Yes
- ACCESSIBILITYHow a property has been adapted to meet the needs of vulnerable or disabled individuals.Read more about accessibility in our glossary page.
- Ask agent
Hanging Hill Farm, Kennythorpe, Malton, North Yorkshire, YO17
NEAREST STATIONS
Distances are straight line measurements from the centre of the postcode- Malton Station3.4 miles
About the agent
Why Savills
Founded in the UK in 1855, Savills is one of the world's leading property agents. Our experience and expertise span the globe, with over 700 offices across the Americas, Europe, Asia Pacific, Africa, and the Middle East. Our scale gives us wide-ranging specialist and local knowledge, and we take pride in providing best-in-class advice as we help individuals, businesses and institutions make better property decisions.
Outstanding property
We have been advising on
Notes
Staying secure when looking for property
Ensure you're up to date with our latest advice on how to avoid fraud or scams when looking for property online.
Visit our security centre to find out moreDisclaimer - Property reference YOR240022. The information displayed about this property comprises a property advertisement. Rightmove.co.uk makes no warranty as to the accuracy or completeness of the advertisement or any linked or associated information, and Rightmove has no control over the content. This property advertisement does not constitute property particulars. The information is provided and maintained by Savills, York. Please contact the selling agent or developer directly to obtain any information which may be available under the terms of The Energy Performance of Buildings (Certificates and Inspections) (England and Wales) Regulations 2007 or the Home Report if in relation to a residential property in Scotland.
*This is the average speed from the provider with the fastest broadband package available at this postcode. The average speed displayed is based on the download speeds of at least 50% of customers at peak time (8pm to 10pm). Fibre/cable services at the postcode are subject to availability and may differ between properties within a postcode. Speeds can be affected by a range of technical and environmental factors. The speed at the property may be lower than that listed above. You can check the estimated speed and confirm availability to a property prior to purchasing on the broadband provider's website. Providers may increase charges. The information is provided and maintained by Decision Technologies Limited. **This is indicative only and based on a 2-person household with multiple devices and simultaneous usage. Broadband performance is affected by multiple factors including number of occupants and devices, simultaneous usage, router range etc. For more information speak to your broadband provider.
Map data ©OpenStreetMap contributors.





