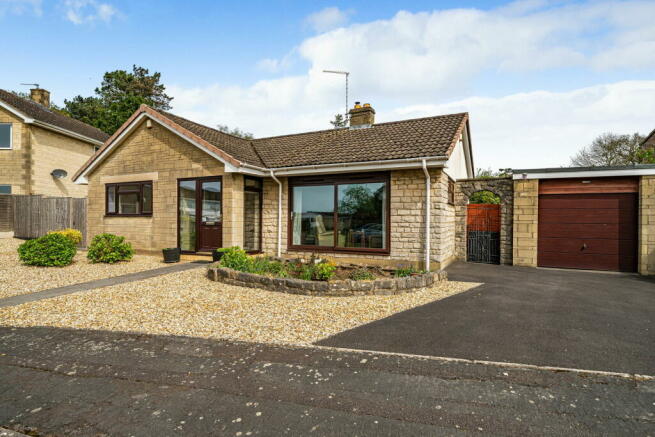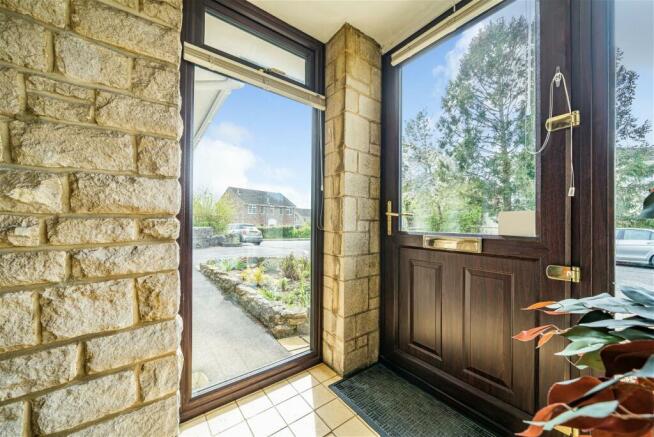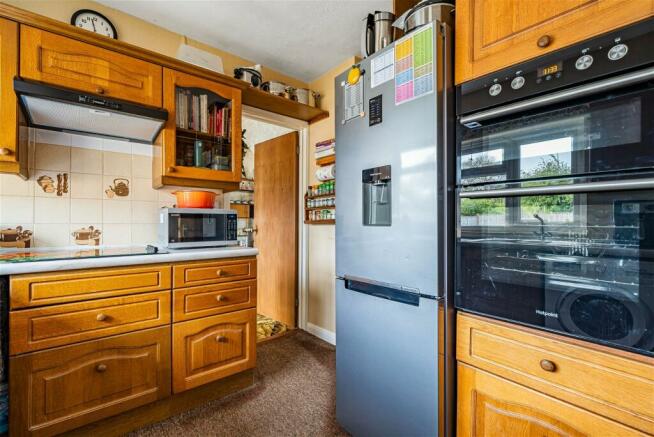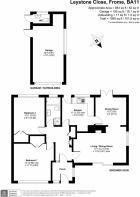Treetops, Leystone Close, Frome BA11 2JY

- PROPERTY TYPE
Detached Bungalow
- BEDROOMS
2
- BATHROOMS
1
- SIZE
Ask agent
- TENUREDescribes how you own a property. There are different types of tenure - freehold, leasehold, and commonhold.Read more about tenure in our glossary page.
Freehold
Key features
- Bungalow with Scope to extend (STP)
- Two spacious double bedrooms with built in wardrobes
- Open plan Living and Dining Room
- Family bathroom with seperate shower and bath
- Situated on a Large plot
- Electric Door opening Single Garage with power & lighting
- Swimming Pool & Outbuilding with changing facilities
- Walking distance to local amenities
- Well maintained and low maintenance Front and Rear Gardens
- Opportunity to customise
Description
Quote Ref EB0191
Are you looking for a property which offer promising opportunities for expansion? Well look no further than this delightful 2 Bedroom bungalow on a large plot, including a garage and swimming pool, the property has a solid foundation for further enhancements, making it an attractive prospect for those looking to customise their living space. The vendor has found their onward purchase so is open to reasonable negotiation from the guide price.
So what does this attractive home offer? The porch which is triple glazed provides a welcoming entry point, while the hallway has storage adding convenience and organisation. The layout of this home has been thoughtfully designed. The lounge and through dining room offers perfect living and the open layout creates a seamless flow between the living and dining areas, ideal for entertaining guests or simply enjoying family time whilst also enjoying the view of the garden whilst dining. The size of both rooms provides versatility in furniture arrangement, making this a great use of space. The lounge has a large sliding window which beams natural light through and with the light coming through the patio doors from the dining room it certainly is a bright living space.
Whilst the kitchen is cosy it is extremely functional and still offers convenience and practicality. There is a built in eye level double oven, Electric hob and space for a Fridge Freezer and a Washing Machine. There is also a door leading out to the garden, more on that later. Thoughtful organisation has made the most of the available space, ensuring that the kitchen remains practical and user-friendly.
The bedrooms are certainly not your average size - they're spacious and can easily accommodate all your furniture and more, both rooms offer built in wardrobes and also provide opportunity for comfortable furniture arrangements and usage, therefore catering to different lifestyle needs and preferences and whatever that is you will certainly drift to a peaceful sleep. The main bedroom has the benefit of triple glazing.
The bathroom has the convenience of a bath and separate shower so this setup allows for quick showers and leisurely baths, catering to different preferences. Whilst the bathroom would benefit from future upgrade it currently provides convenience for those with varied daily routines making it a desirable feature for homeowners seeking flexibility in their bathing options.
Now lets discuss the garden, WOW! Imagine taking a refreshing dip in your own private swimming pool on a warm spring or summer day, a pool that will be the envy of all your friends and family. The presence of a shed, outbuilding with a toilet, and a single garage provides ample storage space and convenience. The fenced perimeter ensures privacy and security, making it an ideal space for families or individuals looking to enjoy outdoor living.
So why choose this Bungalow? This bungalow is not just a house; it's a lifestyle. With its luxurious amenities and potential for customisation, it offers a unique opportunity to create your own oasis. Whether you love to entertain guests by the pool or simply want a peaceful retreat to call your own, this home has it all. What sets this property apart is its potential for future expansion. With a large plot of land at your disposal, you have the opportunity to extend the bungalow to create additional living space, extra bedrooms, a home office, or a guest suite, or whatever your heart desires. The only limit is your imagination!
The property also has the additional benefits of a UPVC Double glazing and Triple glazing to the Main Bedroom and Porch, Worcester boiler, oil fired central heating, cylinder with emersion heater, double glazing, boarded and insulated loft with light and ladder, power to the porch, outside tap, single garage with electric up and over door, power and lighting and off-street parking.
Kindly note some items mentioned or seen in the photographs may not be included in the property, please check with the Property Agent. For further information or details about this property please visit emmabutcher.exp.uk.com
EPC = D, Council Tax Band – D (£2,267 PA estimate), Services - Oil, Mains electricity, Mains water, Mains drainage. Freehold property. Built in 1969.
Quote Ref EB 0191
Utility Suppliers
Water and Sewerage - Bristol and Wessex Electric
Electric- So Energy
Broadband - BT
Brochures
Brochure 1- COUNCIL TAXA payment made to your local authority in order to pay for local services like schools, libraries, and refuse collection. The amount you pay depends on the value of the property.Read more about council Tax in our glossary page.
- Band: D
- PARKINGDetails of how and where vehicles can be parked, and any associated costs.Read more about parking in our glossary page.
- Garage,Driveway,Off street
- GARDENA property has access to an outdoor space, which could be private or shared.
- Patio,Private garden
- ACCESSIBILITYHow a property has been adapted to meet the needs of vulnerable or disabled individuals.Read more about accessibility in our glossary page.
- Ask agent
Treetops, Leystone Close, Frome BA11 2JY
Add an important place to see how long it'd take to get there from our property listings.
__mins driving to your place
Get an instant, personalised result:
- Show sellers you’re serious
- Secure viewings faster with agents
- No impact on your credit score
Your mortgage
Notes
Staying secure when looking for property
Ensure you're up to date with our latest advice on how to avoid fraud or scams when looking for property online.
Visit our security centre to find out moreDisclaimer - Property reference S928893. The information displayed about this property comprises a property advertisement. Rightmove.co.uk makes no warranty as to the accuracy or completeness of the advertisement or any linked or associated information, and Rightmove has no control over the content. This property advertisement does not constitute property particulars. The information is provided and maintained by eXp UK, South West. Please contact the selling agent or developer directly to obtain any information which may be available under the terms of The Energy Performance of Buildings (Certificates and Inspections) (England and Wales) Regulations 2007 or the Home Report if in relation to a residential property in Scotland.
*This is the average speed from the provider with the fastest broadband package available at this postcode. The average speed displayed is based on the download speeds of at least 50% of customers at peak time (8pm to 10pm). Fibre/cable services at the postcode are subject to availability and may differ between properties within a postcode. Speeds can be affected by a range of technical and environmental factors. The speed at the property may be lower than that listed above. You can check the estimated speed and confirm availability to a property prior to purchasing on the broadband provider's website. Providers may increase charges. The information is provided and maintained by Decision Technologies Limited. **This is indicative only and based on a 2-person household with multiple devices and simultaneous usage. Broadband performance is affected by multiple factors including number of occupants and devices, simultaneous usage, router range etc. For more information speak to your broadband provider.
Map data ©OpenStreetMap contributors.




