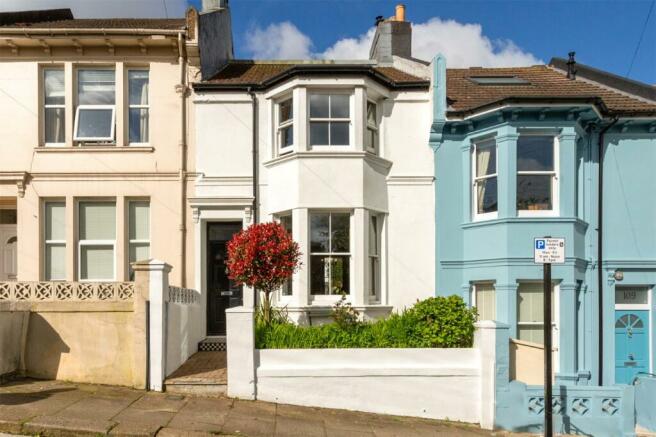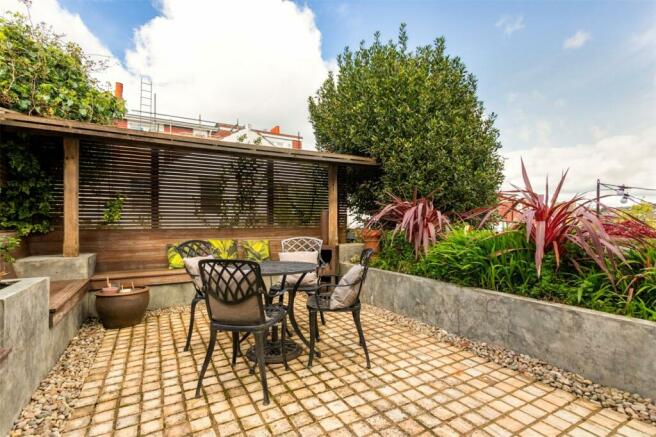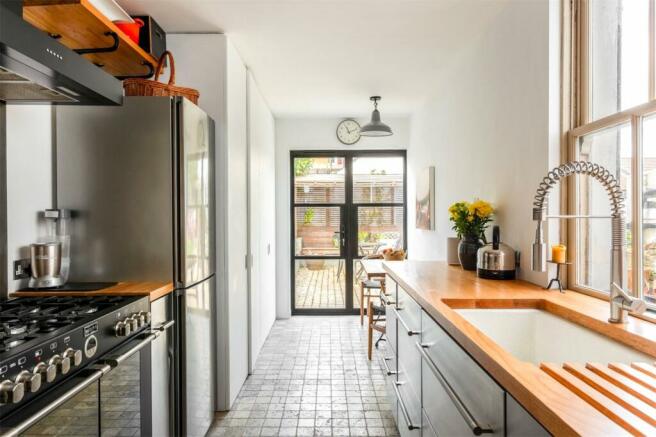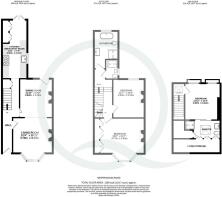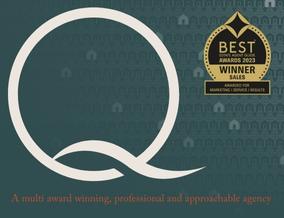
Whippingham Road, Brighton, BN2

- PROPERTY TYPE
Terraced
- BEDROOMS
3
- BATHROOMS
3
- SIZE
Ask agent
- TENUREDescribes how you own a property. There are different types of tenure - freehold, leasehold, and commonhold.Read more about tenure in our glossary page.
Freehold
Description
Guide price £650,000 - £675,000
Whippingham Road is a popular residential street of terraced houses, that runs from Hartington Road to Elm Grove. You can easily walk into town from here, or to the seafront; if you prefer, there are excellent bus services into the city centre. Nearer to home, there are numerous pubs, cafés and shops. On Elm Grove, The Flour Pot Bakery serves delicious coffee and pastries, as well as selling fantastic bread. Just a little further down the hill, Hilly Laine, is an independent health food corner shop. This area has a wide appeal, to both young professionals and commuters, looking for easy access to the city or to Brighton Station, and also to families who want to be near parks and schools as well as the wonderful pepperpot nursery. Queen’s Park is a fifteen minute walk where there is a playground and a café, and The Level has a playground and a skate park. Fairlight and Elm Grove Primary schools are a short walk away and the house is in the catchment area for Dorothy Stringer and Varndean secondary schools.
This unique house, at first glance Victorian in style, was built in the 1960s to resemble others in the terrace. It has been carefully renovated by its current owners, an architect and an artist, and is now a stunning three-bedroom, three-bathroom, contemporary home, with a beautiful kitchen and reception spaces, as well as a west-facing garden.
On the ground floor, one large, double-aspect, reception room, with stained wooden floors, has a living area at the front of the house, with a bay window and an exposed brick fireplace with a wood burning stove. At the back of this room is a dining area and a wonderful door, over 2.5 metres high, which opens to the side of the house where there is a vegetable garden.
As you enter the kitchen, your eye is drawn to the view of the garden through the crittall-style, double doors at the end of the room. These doors are aluminium and double-glazed. The kitchen effortlessly combines highly practical and attractive stainless steel cabinets with warm natural materials including solid oak worktops and a tumbled travertine stone floor. A Stoves dual-fuel range cooker, with two ovens and a grill, stands on one side of the room, while opposite, under the window, is a reclaimed butler sink with a flexi-hose tap. The dishwasher is integrated and there is space for a full-height fridge freezer. At the far end of the kitchen, a wall of full-height cupboards provides further storage and accommodates the washing machine and the dryer.
Stepping outside, through the double doors, the garden has been beautifully conceived as an outside room with sandstone paving, raised flower beds and built-in seating , which incorporates storage underneath and has a timber shade/roof.
On the first floor are two double bedrooms, a bathroom and a shower room. The main bedroom is at the front of the house with a bay window. On one side of the room is a wall of built-in wardrobes and on the opposite wall, a decorative cast iron fireplace . The original floorboards have been painted white in both bedrooms and the windows are double-glazed hardwood sashes. The bathroom has a magnificent freestanding double-ended bath with ball and claw feet and a large walk-in shower. There are white metro-tiles with a contrasting grout and a gorgeous Belfast-style sink. The bathroom is Victorian in style but contemporary in its comforts, with two dual-fuel towel radiators positioned within reach of the bath and the room has been constructed as a wet room, with underfloor heating. There is a further shower room which also has a dual-fuel towel radiator.
At the top of the house, a bedroom has been created in the loft. There are long views to the west from two Juliet windows. The floor is a beautiful solid smoked-oak parquet. On one side of the room, a barn-style sliding door opens to a shower room. The floor has porcelain tiles and the walls and shower have a combination of ceramic and marble tile. A large skylight fills the room with light. When the loft was converted there was considerable insulation installed in the ceiling and walls.
All the windows in the house are double-glazed. When the building was renovated by the current owners, sustainable insulation materials were widely used, including a recycled newspaper product under the floors and sheep’s wool insulation behind the timber stud walls. Radiators have been updated to modern, column radiators and the central heating system is run from a Worcester Bosch, 40kw combi boiler, with separate zones for the ground floor and the upper floors. There are ethernet points throughout the house including in the reception rooms and all bedrooms.
Storage has been carefully considered in the house, with eaves storage cupboards created when the loft was converted, understairs cupboards, and considerable cupboard space in the kitchen. There is also a storage bench in the garden.
In The Know…
Area: Elm Grove and Hartington
Council Tax: Band C
EPC Rating: C73
Floor Area: 117m sq (approx.)
Station: Brighton (1 mile)
Bus Stop: Hartington Road (150m)
Parking: Permit Parking, Zone S
Primary School: Elm Grove Primary
Secondary School: Varndean and Dorothy Stringer
Private School: Brighton College
Local shop: M&A Convenience
Supermarket: Sainsburys, Lewes Road
Local Gems: Black Rain Café, The Hartington Pub, Flour Pot Bakery, William Clarke Park (The Patch)
*As provided by the vendor. All details should be checked and confirmed by your conveyancer.
FREE MARKETING WORTH £400
If you instruct Q Estate Agents to sell your home, we will provide a free and comprehensive marketing package worth £400.
Call or email .
Disclaimer
Floorplan for Illustration Purposes Only – Not To Scale. This floorplan should be used as a general outline for guidance only and does not constitute in whole or in part an offer or contract. Any areas, measurements or distances quoted are approximate and should not be used to value the property or be a basis for sale or let.
Q Estate Agents have not tested any appliances or services within the property.
Any intending purchaser or lessee should satisfy themselves by inspection, searches, enquiries and full survey as to the correctness of each statement.
Brochures
Particulars- COUNCIL TAXA payment made to your local authority in order to pay for local services like schools, libraries, and refuse collection. The amount you pay depends on the value of the property.Read more about council Tax in our glossary page.
- Band: TBC
- PARKINGDetails of how and where vehicles can be parked, and any associated costs.Read more about parking in our glossary page.
- Yes
- GARDENA property has access to an outdoor space, which could be private or shared.
- Yes
- ACCESSIBILITYHow a property has been adapted to meet the needs of vulnerable or disabled individuals.Read more about accessibility in our glossary page.
- Ask agent
Whippingham Road, Brighton, BN2
NEAREST STATIONS
Distances are straight line measurements from the centre of the postcode- London Road (Brighton) Station0.6 miles
- Brighton Station0.9 miles
- Moulsecoomb Station0.9 miles
About the agent
Q Estate Agents is an independent, boutique Brighton estate agent, offering an outstanding service in both sales and lettings throughout Brighton and Hove. Our stunning marketing ensures your property stands out whilst our experienced, qualified team provide an exceptional, personal and tailored service to all of our clients whether you are selling, letting, buying or renting.
At Q we provide all our clients with 360 virtual reality property tours, professional
Notes
Staying secure when looking for property
Ensure you're up to date with our latest advice on how to avoid fraud or scams when looking for property online.
Visit our security centre to find out moreDisclaimer - Property reference BRI240121. The information displayed about this property comprises a property advertisement. Rightmove.co.uk makes no warranty as to the accuracy or completeness of the advertisement or any linked or associated information, and Rightmove has no control over the content. This property advertisement does not constitute property particulars. The information is provided and maintained by Q Estate Agents, Brighton. Please contact the selling agent or developer directly to obtain any information which may be available under the terms of The Energy Performance of Buildings (Certificates and Inspections) (England and Wales) Regulations 2007 or the Home Report if in relation to a residential property in Scotland.
*This is the average speed from the provider with the fastest broadband package available at this postcode. The average speed displayed is based on the download speeds of at least 50% of customers at peak time (8pm to 10pm). Fibre/cable services at the postcode are subject to availability and may differ between properties within a postcode. Speeds can be affected by a range of technical and environmental factors. The speed at the property may be lower than that listed above. You can check the estimated speed and confirm availability to a property prior to purchasing on the broadband provider's website. Providers may increase charges. The information is provided and maintained by Decision Technologies Limited. **This is indicative only and based on a 2-person household with multiple devices and simultaneous usage. Broadband performance is affected by multiple factors including number of occupants and devices, simultaneous usage, router range etc. For more information speak to your broadband provider.
Map data ©OpenStreetMap contributors.
