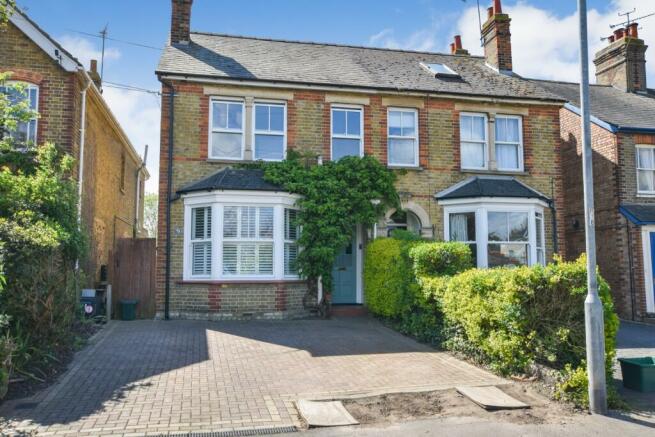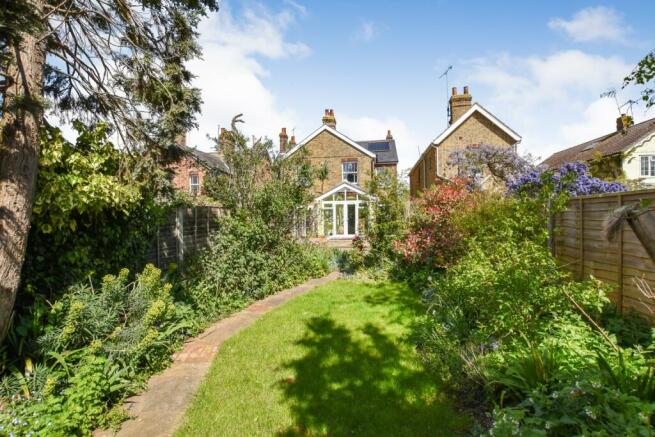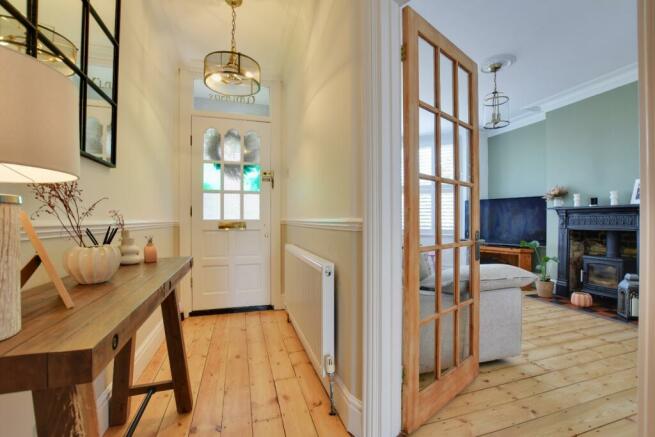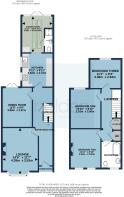Holloway Road, Heybridge

- PROPERTY TYPE
Semi-Detached
- BEDROOMS
3
- BATHROOMS
2
- SIZE
Ask agent
- TENUREDescribes how you own a property. There are different types of tenure - freehold, leasehold, and commonhold.Read more about tenure in our glossary page.
Freehold
Key features
- Period semi-detached home full of character
- Living room with stunning bay window and shutter blinds
- Generous dining room with doors to garden
- Kitchen leading to garden room (potential to extend)
- Beautiful entrance hall with period features
- Convenient ground floor shower room
- Three generous sized bedrooms
- Modern bathroom in keeping with the original character
- Large established rear garden approximately 150ft
- Improved by the current owner, further enhancing the original charm
Description
As you step into the property, you'll be greeted by a beautiful recently decorated entrance hall adorned with period features, setting the tone for the charm that awaits. The living room boasts a stunning bay window that floods the room with natural light, coupled with the fireplace with inset wood burning stove, create a warm and inviting atmosphere. The addition of bespoke shutter blinds adds a touch of elegance and privacy.
The generous dining room offers ample space for entertaining and features doors that open onto the large established rear garden, providing a seamless connection between indoor and outdoor living. Imagine hosting summer barbecues or simply enjoying a quiet evening in the peaceful surroundings.
The kitchen, conveniently positioned adjacent to the garden room, presents an exciting opportunity for extension. With the potential to expand this space, you can create your dream kitchen with ease, tailored to suit your lifestyle and preferences.
The ground floor also offers a shower room/cloakroom, adding convenience and versatility to the layout. No more queuing for bathrooms in the morning rush!
Upstairs via the large landing, you'll find three generously sized bedrooms, each offering a perfect retreat. The modern bathroom seamlessly blends contemporary design with the home's original character, ensuring a harmonious balance.
Outside, the large established rear garden spans approximately 150ft, providing endless possibilities for outdoor activities and gardening enthusiasts. This haven of tranquility offers the perfect escape from the hustle and bustle of everyday life. The garden also features a summer house which could be ideal to create a work from home office or garden entertaining space.
The current owners have done a fantastic job of enhancing the property, further accentuating the original charm. This house is a culmination of classic elegance, modern comforts, with the potential for personalisation and expansion.
Don't miss the opportunity to own this charming period home in Holloway Road. With its character-filled interior, impressive features, and huge potential, this property is absolutely stunning.
- COUNCIL TAXA payment made to your local authority in order to pay for local services like schools, libraries, and refuse collection. The amount you pay depends on the value of the property.Read more about council Tax in our glossary page.
- Band: D
- PARKINGDetails of how and where vehicles can be parked, and any associated costs.Read more about parking in our glossary page.
- Driveway
- GARDENA property has access to an outdoor space, which could be private or shared.
- Back garden
- ACCESSIBILITYHow a property has been adapted to meet the needs of vulnerable or disabled individuals.Read more about accessibility in our glossary page.
- Ask agent
Holloway Road, Heybridge
NEAREST STATIONS
Distances are straight line measurements from the centre of the postcode- Hatfield Peverel Station4.5 miles
- Witham Station4.6 miles
About the agent
Holden Estate Agents - Established 2010
The doors open
Co-directors Ryan Holden and Phil Cumbers cut the ribbon and opened their doors for the first time on the 23rd January 2010. Maldon's newest, and soon to become very successful, estate agent was born. Ryan and Phil quickly established Holden Estate Agents as one of the leading estate agents in the area. As the business grew, a new, bigger and more prominent premises was required. In 2013 a new home was identified
Industry affiliations

Notes
Staying secure when looking for property
Ensure you're up to date with our latest advice on how to avoid fraud or scams when looking for property online.
Visit our security centre to find out moreDisclaimer - Property reference HLD_HLD_LFSYCL_512_668313638. The information displayed about this property comprises a property advertisement. Rightmove.co.uk makes no warranty as to the accuracy or completeness of the advertisement or any linked or associated information, and Rightmove has no control over the content. This property advertisement does not constitute property particulars. The information is provided and maintained by Holden Estate Agents, Maldon. Please contact the selling agent or developer directly to obtain any information which may be available under the terms of The Energy Performance of Buildings (Certificates and Inspections) (England and Wales) Regulations 2007 or the Home Report if in relation to a residential property in Scotland.
*This is the average speed from the provider with the fastest broadband package available at this postcode. The average speed displayed is based on the download speeds of at least 50% of customers at peak time (8pm to 10pm). Fibre/cable services at the postcode are subject to availability and may differ between properties within a postcode. Speeds can be affected by a range of technical and environmental factors. The speed at the property may be lower than that listed above. You can check the estimated speed and confirm availability to a property prior to purchasing on the broadband provider's website. Providers may increase charges. The information is provided and maintained by Decision Technologies Limited. **This is indicative only and based on a 2-person household with multiple devices and simultaneous usage. Broadband performance is affected by multiple factors including number of occupants and devices, simultaneous usage, router range etc. For more information speak to your broadband provider.
Map data ©OpenStreetMap contributors.




