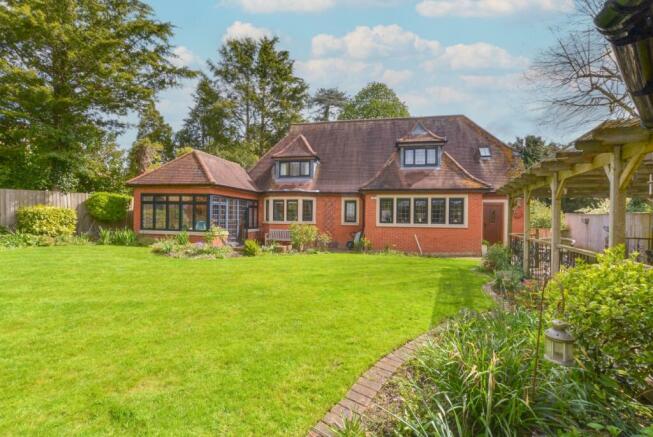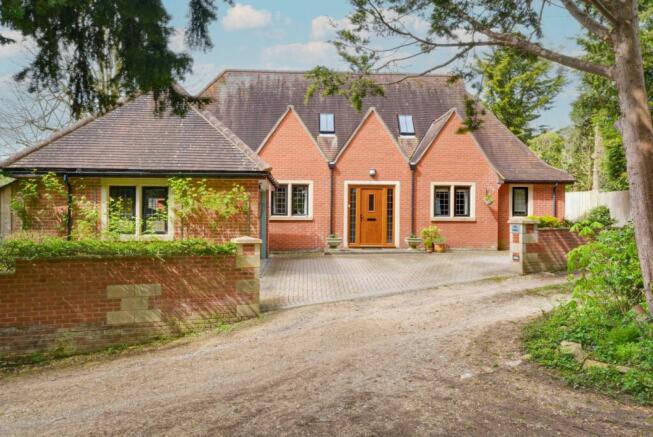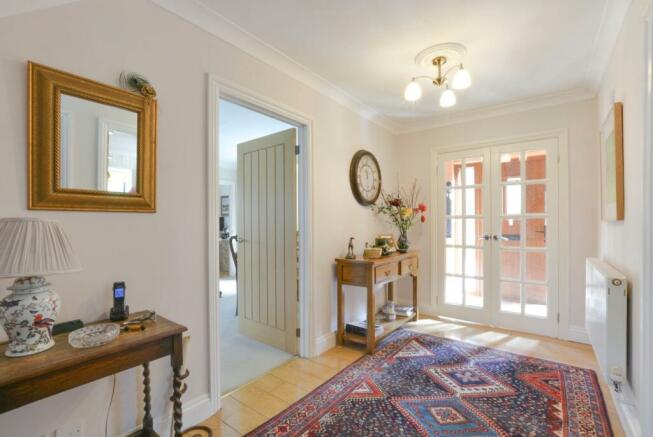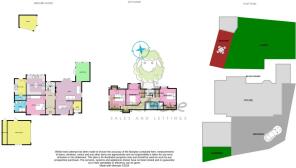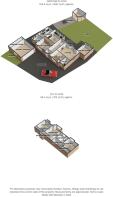Main Street, Keevil, Trowbridge, Wiltshire, BA14

- PROPERTY TYPE
Detached
- BEDROOMS
4
- BATHROOMS
3
- SIZE
Ask agent
- TENUREDescribes how you own a property. There are different types of tenure - freehold, leasehold, and commonhold.Read more about tenure in our glossary page.
Freehold
Key features
- Stunning 4 Double Bedroom Detached Family Home
- Rural Village Location
- Sitting Room & Dining Area
- Study
- Generous Sized Garden Room
- Kitchen/Breakfast Room
- Utility Room
- Master Bedroom With Ensuite Shower Room
- Fully Enclosed Rear Garden With Undercover Decked Area
- Double Garage with Loft Storage
Description
Nestled within the charming and sought-after village of Keevil, this well presented 4 double bedroom family home offers a blend of elegance, comfort, and privacy. Tucked away in a tranquil private lane, this property presents an inviting haven for those seeking a serene retreat.
Step inside to discover a meticulously designed layout boasting a wealth of living space. The ground floor welcomes you with a spacious sitting room, perfect for unwinding or entertaining guests. Adjacent is the dining area while a dedicated study provides a quiet space for work or contemplation.
An attractive garden room bathes the interior in natural light, seamlessly connecting the indoors with the outdoors. The heart of the home lies in the well-appointed kitchen/breakfast room with modern amenities and ample storage. A convenient utility room and cloakroom enhance practicality.
The ground floor also has a master bedroom, complete with an ensuite shower room.
Ascend the staircase to discover three additional double bedrooms and a family bathroom that ensures convenience for family and guests alike.
Outside, a fully enclosed garden beckons, featuring a generous undercover decked area, perfect for al fresco dining or simply soaking up the sunshine. Manicured lawns adorned with vibrant flower and shrub borders create a picturesque backdrop for outdoor enjoyment.
For car enthusiasts or those in need of storage there is a double garage with an electric roller door, power, light, and loft space accessible via a loft ladder. Ample driveway parking accommodates 3-4 vehicles with ease.
This property offers a rare opportunity to embrace village living at its finest, with modern comforts and stylish living spaces harmonising effortlessly with the tranquility of its surroundings. Discover the rural charm and sophistication in this idyllic Keevil retreat.
Entrance Porch
Glazed double doors to entrance hall, ceramic tiled floor
Entrance Porch
Doors to kitchen, lounge, and master bedroom, stairs to first floor, ceramic tiled floor
Sitting Room
4.74m x 5.6m - 15'7" x 18'4"
Bay window to rear, window to side, feature fireplace with electric log effect fire, door to garden room, opening to dining area
Dining Area
2.89m x 3.7m - 9'6" x 12'2"
Window to front, built in storage cupboard, door to study
Study
2.49m x 1.77m - 8'2" x 5'10"
Window to front
Garden Room
4.19m x 2.97m - 13'9" x 9'9"
Windows to side and rear, double doors to rear garden, ceramic tiled floor
Kitchen / Breakfast Room
4.23m x 4.02m - 13'11" x 13'2"
Five windows to rear, range of wall and base units with stone work surfaces, under cabinet lighting, Rangemaster oven with 5 burner gas hob and extractor hood over, integrated dishwasher, integrated fridge, two wine racks, ceramic tiled flooring, door to utility room.
Utility Room
2.37m x 2.46m - 7'9" x 8'1"
Two windows to side, range of wall and base units, space and plumbing for washing machine, space for tumble dryer, space for American style fridge/freezer, ceramic tiled flooring, door to cloakroom, door to rear garden,
Cloakroom
2.44m x 1.09m - 8'0" x 3'7"
White suite comprising of WC and wash hand basin, oil fired boiler, ceramic tiled flooring
Master Bedroom with Ensuite
4.08m x 4.11m - 13'5" x 13'6"
Window to front, fitted wardrobes with end shelving unit, door to ensuite
Ensuite Shower Room
Two windows to side, white suite comprising WC, wash hand basin inset in vanity unit, double shower cubicle with mains rainfall shower and hair wash attachment, wall cupboards, electric shaver points, heated chrome towel rail, vinyl flooring
First Floor Landing
Doors to 2, 3, and 4, and family bathroom, built in airing cupboard, access to loft space (loft is mainly boarded with loft ladder), window to rear on stairs
Bedroom 2
3.55m x 3.9m - 11'8" x 12'10"
Window to rear, built in triple wardrobe
Bedroom 3
4.63m x 2.76m - 15'2" x 9'1"
Window to rear built in wardrobe, built in storage cupboard
Bedroom 4
3.31m x 3.01m - 10'10" x 9'11"
Window to side, built in quadruple wardrobe, fitted quadruple wardrobe, built in storage cupboard, skylight to rear
Family Bathroom
Window to front, white suite comprising WC, wash hand basin inset in vanity unit, panelled bath, shower cubicle with mains shower, heated chrome towel rail, vinyl flooring
Rear Garden
Fully enclosed rear garden with patio, large covered decking area, laid to lawn with flower and shrub borders, outside tap, side garden leading to storage shed, personnel door to garage, and gated access to the front of the property.
Double Garage
Window to side, electric roller door, power and light, loft storage with pull down loft ladder and light.
Front Garden
Blocked paved driveway providing parking for up to 3-4 vehicles
Council TaxA payment made to your local authority in order to pay for local services like schools, libraries, and refuse collection. The amount you pay depends on the value of the property.Read more about council tax in our glossary page.
Band: F
Main Street, Keevil, Trowbridge, Wiltshire, BA14
NEAREST STATIONS
Distances are straight line measurements from the centre of the postcode- Trowbridge Station4.1 miles
- Melksham Station4.1 miles
- Westbury Station5.2 miles
About the agent
We’re a multi award-winning estate agent, covering Trowbridge, Melksham and surrounding areas.
I’m Brian Marsh Director and owner of EweMove Trowbridge and Melksham Branch and together with Penny Sweeney Associate Director, we have more than 20 years’ experience in our local property market.
Our EweMove philosophy is simple, the customer is at the heart of everything we do.
We pride ourselves in providing an exceptional customer experience, whether you’re a seller, landlord,
Notes
Staying secure when looking for property
Ensure you're up to date with our latest advice on how to avoid fraud or scams when looking for property online.
Visit our security centre to find out moreDisclaimer - Property reference 10427825. The information displayed about this property comprises a property advertisement. Rightmove.co.uk makes no warranty as to the accuracy or completeness of the advertisement or any linked or associated information, and Rightmove has no control over the content. This property advertisement does not constitute property particulars. The information is provided and maintained by EweMove, Trowbridge. Please contact the selling agent or developer directly to obtain any information which may be available under the terms of The Energy Performance of Buildings (Certificates and Inspections) (England and Wales) Regulations 2007 or the Home Report if in relation to a residential property in Scotland.
*This is the average speed from the provider with the fastest broadband package available at this postcode. The average speed displayed is based on the download speeds of at least 50% of customers at peak time (8pm to 10pm). Fibre/cable services at the postcode are subject to availability and may differ between properties within a postcode. Speeds can be affected by a range of technical and environmental factors. The speed at the property may be lower than that listed above. You can check the estimated speed and confirm availability to a property prior to purchasing on the broadband provider's website. Providers may increase charges. The information is provided and maintained by Decision Technologies Limited. **This is indicative only and based on a 2-person household with multiple devices and simultaneous usage. Broadband performance is affected by multiple factors including number of occupants and devices, simultaneous usage, router range etc. For more information speak to your broadband provider.
Map data ©OpenStreetMap contributors.
