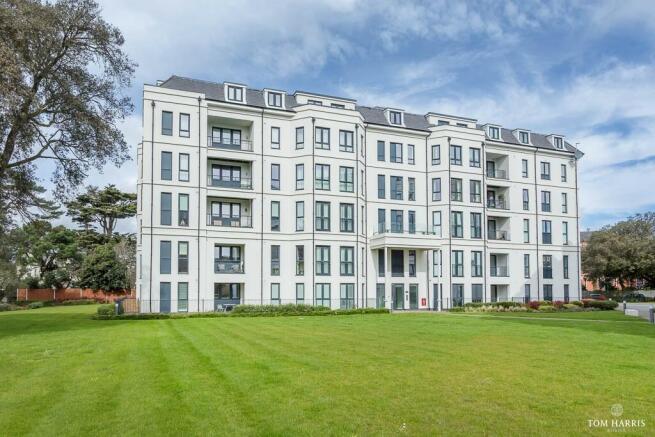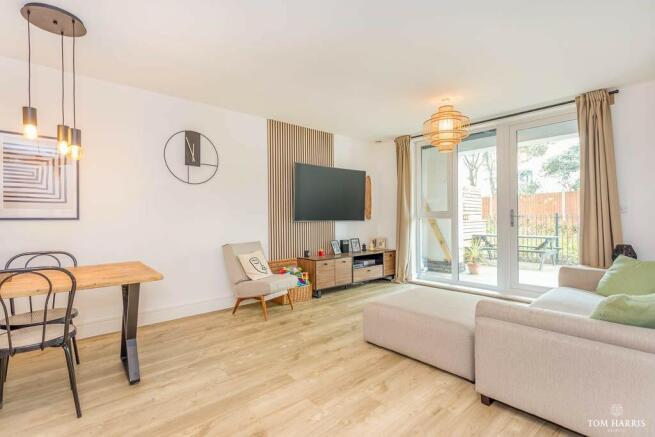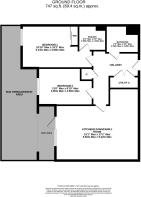West Cliff Road, Bournemouth, Dorset, BH2

- PROPERTY TYPE
Apartment
- BEDROOMS
2
- BATHROOMS
2
- SIZE
Ask agent
Key features
- Stunning Ground Floor Apartment
- Two Generous Double Bedrooms
- Bright and Spacious Open Plan Kitchen/Dining/Family Room with Ample Natural Light and Exclusive Finish
- Stylish and Trendy High-End Family Bathroom and Ensuite Shower Room
- Energy Efficient Electric Boiler with Underfloor Heating and Double Glazing Throughout
- Private Sun Terrace and Patio Area Overlooking Secluded Communal Grounds
- Secure Underground Allocated Parking and Communal Bike Storage
- Exclusive Modern Development with the Remainder of a Ten Year LABC Building Warranty, Video Intercom System, and CCTV
- Immaculately Kept Development and Landscaped Communal Grounds
- Set in a Prestigious Residential Area Within Easy Reach of Bournemouth Town Centre, Amenities, Transport Links and Award-Winning Beaches
Description
As you enter the development via a secure video intercom entrance you have a well-kept communal hallway with stairs and a lift leading to all floors. The apartment can be found on the ground floor, where you enter via a communal lobby area, and then the entrance to the apartment can be found. You immediately arrive into a welcoming hallway with plenty of space for shoes and coats. There is also an ideal amount of storage with a large utility cupboard housing a pressurised tank, the boiler, and with space for a washing machine and tumble dryer.
The property flows nicely with the hallway leading to the hub of this elegant home with the open-plan kitchen/dining/family room. This room really presents the 'wow factor' with ample natural light through a feature window, and a door leading out to a private terrace/patio area. There is plenty of space for entertaining with the potential for a dining table and chairs, along with a large 'L' shape sofa suite, and a coffee table. The TV is currently wall-mounted with all of the settings in place.
The kitchen area is fitted with an exclusive contemporary finish and presents a range of base and eye-level kitchen units, with a work surface over. There are a range of high-end integral appliances to include a fridge/freezer, a dishwasher, along with an electric oven and hob.
A particular feature of this apartment is the large patio area/sun terrace with plenty of space for a table and chairs along with a pleasant vista over the immaculately maintained secluded communal grounds, ideal for al fresco dining or enjoying the outside with a coffee. This space is an ideal sun trap capturing the afternoon sunshine with its sunny and secluded aspect.
Both of the bedrooms are very generous in size with plenty of room for a king size bed, with additional space for bedroom furniture, bedside tables, and the potential for either fitted or freestanding wardrobes. They also benefit from a pleasant aspect and large windows in both rooms. The main bedroom has the added benefit of a fitted double wardrobe and a bespoke ensuite shower room which is finished to a very high standard with a white suite to include a large walk-in shower cubicle with glass screen, wash hand basin with storage, and WC. The family bathroom is stylish and trendy with a designer finish which comprises a matching white suite with a WC, a wash hand basin with storage, along with a bath with a shower over and a glass shower screen.
This landmark development was built in 2021 and has the benefit of the remainder of the LABC building warranty. The communal grounds wrap around the development creating a lasting first impression on arrival. The landscaped communal gardens feature large areas of lawn, with a pathway leading through the development, along with shrub borders and feature seating areas. The internal communal areas and hallways are all kept immaculately, with a lift to all floors. There is a secure underground parking area for the residents, where there is one allocated space conveyed with the property. Hawthorne Court also has large communal bike stores. The development also has the added benefit of CCTV and a video intercom system.
Agents Note: Please note that the photos were taken prior to the current tenancy.
Property Information
Tenure: Leasehold - 155 Years from September 2020
Service Charge: Circa £1800 Per Annum
Council Tax Band: D
EPC Rating: C
- COUNCIL TAXA payment made to your local authority in order to pay for local services like schools, libraries, and refuse collection. The amount you pay depends on the value of the property.Read more about council Tax in our glossary page.
- Ask agent
- PARKINGDetails of how and where vehicles can be parked, and any associated costs.Read more about parking in our glossary page.
- Secure,Off street,Underground,Allocated,Residents
- GARDENA property has access to an outdoor space, which could be private or shared.
- Private garden,Patio,Enclosed garden,Terrace
- ACCESSIBILITYHow a property has been adapted to meet the needs of vulnerable or disabled individuals.Read more about accessibility in our glossary page.
- Ask agent
Energy performance certificate - ask agent
West Cliff Road, Bournemouth, Dorset, BH2
Add an important place to see how long it'd take to get there from our property listings.
__mins driving to your place
Get an instant, personalised result:
- Show sellers you’re serious
- Secure viewings faster with agents
- No impact on your credit score
Your mortgage
Notes
Staying secure when looking for property
Ensure you're up to date with our latest advice on how to avoid fraud or scams when looking for property online.
Visit our security centre to find out moreDisclaimer - Property reference 0206. The information displayed about this property comprises a property advertisement. Rightmove.co.uk makes no warranty as to the accuracy or completeness of the advertisement or any linked or associated information, and Rightmove has no control over the content. This property advertisement does not constitute property particulars. The information is provided and maintained by Tom Harris Estates, Christchurch. Please contact the selling agent or developer directly to obtain any information which may be available under the terms of The Energy Performance of Buildings (Certificates and Inspections) (England and Wales) Regulations 2007 or the Home Report if in relation to a residential property in Scotland.
*This is the average speed from the provider with the fastest broadband package available at this postcode. The average speed displayed is based on the download speeds of at least 50% of customers at peak time (8pm to 10pm). Fibre/cable services at the postcode are subject to availability and may differ between properties within a postcode. Speeds can be affected by a range of technical and environmental factors. The speed at the property may be lower than that listed above. You can check the estimated speed and confirm availability to a property prior to purchasing on the broadband provider's website. Providers may increase charges. The information is provided and maintained by Decision Technologies Limited. **This is indicative only and based on a 2-person household with multiple devices and simultaneous usage. Broadband performance is affected by multiple factors including number of occupants and devices, simultaneous usage, router range etc. For more information speak to your broadband provider.
Map data ©OpenStreetMap contributors.




