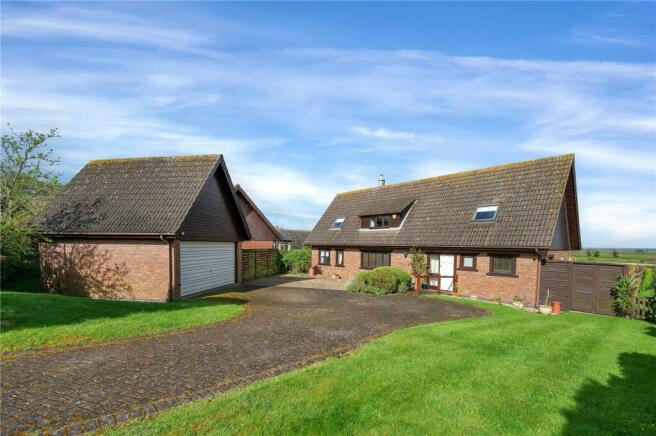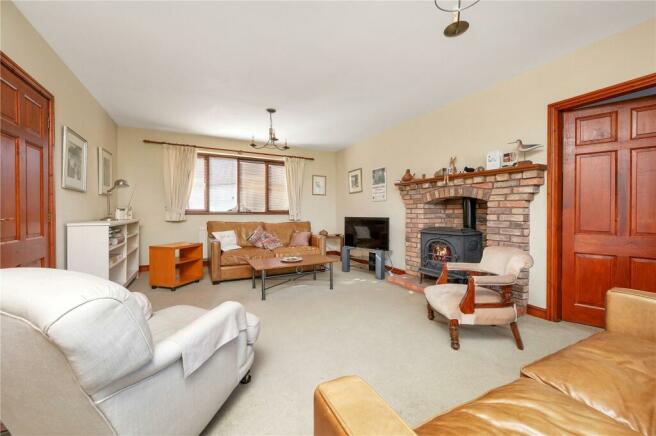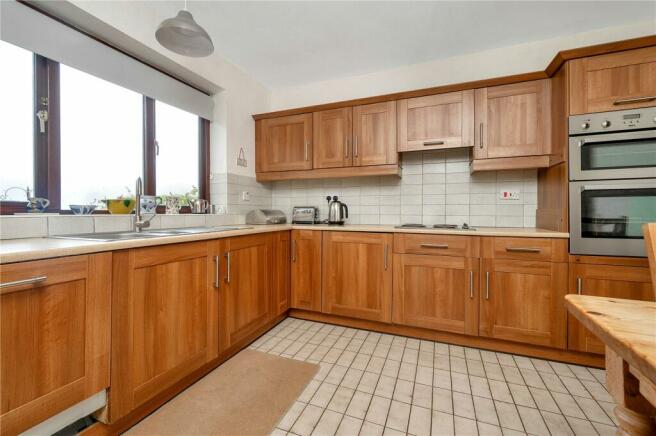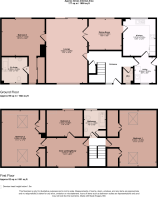
Barkers Field, Church Lane, Long Clawson

- PROPERTY TYPE
Detached
- BEDROOMS
4
- BATHROOMS
2
- SIZE
Ask agent
- TENUREDescribes how you own a property. There are different types of tenure - freehold, leasehold, and commonhold.Read more about tenure in our glossary page.
Freehold
Key features
- Individual Detached Home
- Exclusive Development of Five Homes
- Fabulous Countryside Views
- Four Double Bedrooms
- Two Bathrooms
- Breakfast Kitchen and Utility Room
- Three Reception Areas
- Double Glazed and Oil Fired Central Heating
- Energy Rating D
- Council Tax Band F
Description
Location
Long Clawson offers an excellent range of facilities and amenities including a primary school, doctor’s surgery, cafe, pharmacy, hairdressers, shops, church and pub. School buses run from the village to the renowned Loughborough Schools Foundation schools (formerly Loughborough Endowed Schools) and Ratcliffe College. The village is within the catchment area for Belvoir High School. Situated within the picturesque Vale of Belvoir, the village is within easy commuting distance of Nottingham, Leicester, Loughborough and Melton Mowbray.
Directions
Entrance Hallway
With access via a solid door into a welcoming entrance hall with central return staircase tot he first floor landing , built-in understairs storage cupboard and doors off to:
Utility Room
Fitted with a range of units with stainless steel sink, plumbing and appliance space for numerous white goods, Worcester Bosch oil fired central heating boiler, glazed window to the front, side door tot he outside, radiator and tiled flooring. Door through to:
Breakfast Kitchen
A fitted breakfast kitchen with wall and base units, laminate worktops and stainless steel sink. Integrated within the kitchen is an eye level double oven and grill, dishwasher, fridge and four ring hob with concealed extractor. A sealed glazed window overlooks the rear garden and countryside beyond, tiled floor with space for breakfast table and chairs and door through to:
Dining Room
A formal dining room with glazed window overlooking the garden and countryside beyond, radiator and double doors provide access to the lounge.
Cloaks WC
Fitted with a WC and wash hand basin with window to the front and radiator.
Lounge
A sizeable principal reception room benefitting from a dual aspect with a glazed window to the front and sliding patio doors providing views and access to the garden. There is a central fireplace with decorative brick hearth and mantel with freestanding multi fuel burning stove, two radiators, double doors connecting back through to the dining room and further door off to:
Bedroom Three
A sizeable ground floor bedroom overlooking the rear garden. This large bedroom benefits from a dressing area and access to a private en-suite bathroom.
Dressing Area
With large sliding mirrored doors and also houses the hot water tank and having a glazed window to the front and radiator.
En-Suite Bathroom
Fitted with a large bath with tiled surround and shower attachment over, a large basin and vanity unit with cupboards beneath, WC, glazed window to the front and radiator.
First Floor Landing
With radiator and doors off to:
Inner Landing/Study
A sizeable and versatile space currently used as a home office and sitting area with window to the front, radiator and access to the loft space. Doors off to:
Bedroom Two
A beautifully light bedroom with large roof light to both the front and rear elevations with integrated blackout blinds, two sets of double wardrobes with generous storage and radiator.
Bedroom One
A spacious bedroom with large roof light to the front and rear elevation making this a naturally light room. There is wood laminate flooring, radiator and two large walk-in wardrobes.
Bedroom Three
A third double room with window overlooking the rear elevation and radiator.
Bathroom
Fitted with a three piece white suite comprising panelled bathw ith shower attachment over, wash hand basin, WC, tiling to the walls and floor with window overlooking the rear garden, radiator and built-in cupboard housing the hot water tank.
Outside to the Front
The property has an impressive frontage accessed via five bar timber gate onto a sweeping gravelled driveway with generous off street parking which in turn leads to the double garage. There are two lawned areas and a gravel bed for further car parking and wide gated access to the rear garden.
Double Garage
18' 1" x 16' 1"
With one large up and over door to front elevation connected with power and light and with generous eaves storage space and a personal door to the side. The oil tank is located to the rear of the garage.
Outside to the Rear
The rear garden is a particular feature of this property having undisturbed countryside views. Spanning the width of the property is a large patio beyond which is a lawn with well established boundaries, outdoor tap and bin storage to the side. There is a public footpath which runs along the right-hand boundary, this footpath is screened from the rear garden by a tall hedgerow, and it is our understanding that the pathway has minimal use.
Extra Information
To check Internet and Mobile Availability please use the following link: check Flood Risk please use the following link:
Brochures
ParticularsCouncil TaxA payment made to your local authority in order to pay for local services like schools, libraries, and refuse collection. The amount you pay depends on the value of the property.Read more about council tax in our glossary page.
Band: TBC
Barkers Field, Church Lane, Long Clawson
NEAREST STATIONS
Distances are straight line measurements from the centre of the postcode- Melton Mowbray Station5.7 miles
About the agent
MARKET LEADING & AWARD WINNING PROPERTY EXPERTS ACROSS THE EAST MIDLANDS
At Bentons, we understand that selling your home is likely to be one of the most important transactions you may experience. It is therefore crucial to employ the services of a trusted local Agent with vast experience in dealing with a wide range of property. A good Agent will not only produce the highest quality marketing materials and cover every advertising medium available to them, but also endeavour to provide
Industry affiliations

Notes
Staying secure when looking for property
Ensure you're up to date with our latest advice on how to avoid fraud or scams when looking for property online.
Visit our security centre to find out moreDisclaimer - Property reference BNT240159. The information displayed about this property comprises a property advertisement. Rightmove.co.uk makes no warranty as to the accuracy or completeness of the advertisement or any linked or associated information, and Rightmove has no control over the content. This property advertisement does not constitute property particulars. The information is provided and maintained by Bentons, Melton Mowbray. Please contact the selling agent or developer directly to obtain any information which may be available under the terms of The Energy Performance of Buildings (Certificates and Inspections) (England and Wales) Regulations 2007 or the Home Report if in relation to a residential property in Scotland.
*This is the average speed from the provider with the fastest broadband package available at this postcode. The average speed displayed is based on the download speeds of at least 50% of customers at peak time (8pm to 10pm). Fibre/cable services at the postcode are subject to availability and may differ between properties within a postcode. Speeds can be affected by a range of technical and environmental factors. The speed at the property may be lower than that listed above. You can check the estimated speed and confirm availability to a property prior to purchasing on the broadband provider's website. Providers may increase charges. The information is provided and maintained by Decision Technologies Limited.
**This is indicative only and based on a 2-person household with multiple devices and simultaneous usage. Broadband performance is affected by multiple factors including number of occupants and devices, simultaneous usage, router range etc. For more information speak to your broadband provider.
Map data ©OpenStreetMap contributors.





