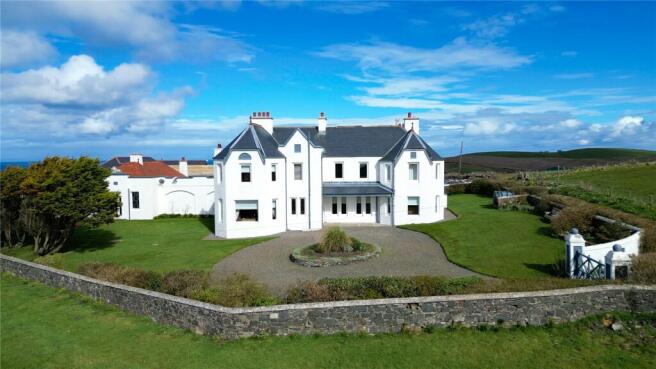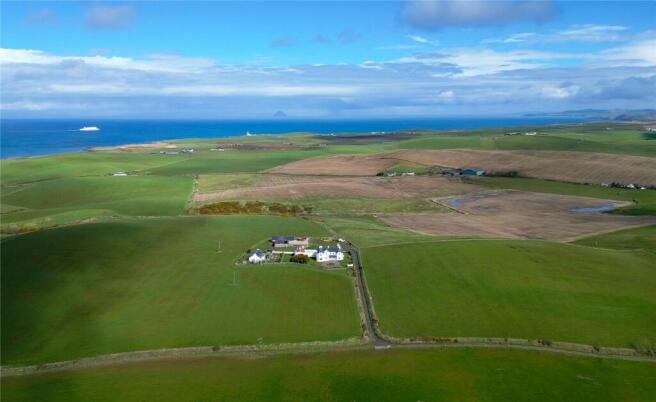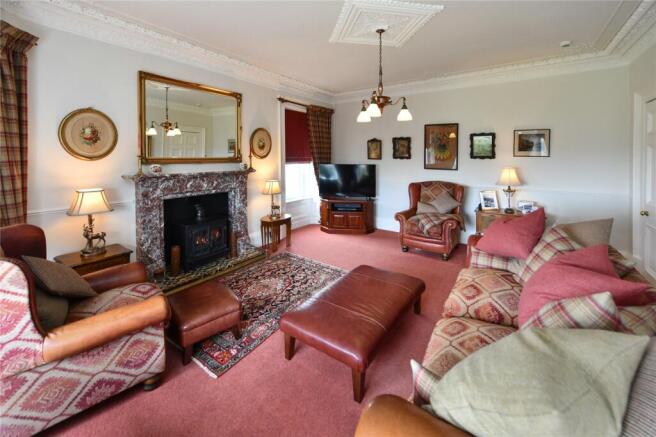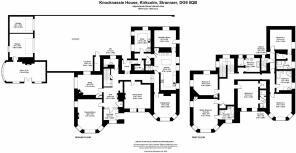
5 bedroom detached house for sale
Knocknassie House, Kirkcolm, Stranraer, Dumfries & Galloway, South West Scotland, DG9
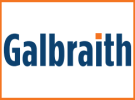
- PROPERTY TYPE
Detached
- BEDROOMS
5
- BATHROOMS
5
- SIZE
Ask agent
- TENUREDescribes how you own a property. There are different types of tenure - freehold, leasehold, and commonhold.Read more about tenure in our glossary page.
Ask agent
Key features
- A striking costal Country House with breathtaking views over the North Channel, Firth of Clyde and surrounding countryside.
- 5 Reception Rooms. 5 Bedrooms, three en-suite with two further first floor bathrooms.
- Spacious newly fitted Kitchen. Utility Room.
- Annexe with development potential. 2 Garages. Garden.
- The property has recently been refurbished inside and out, with alterations including a new roof, completed in 2022.
- The property could be converted to form a Boutique B&B
Description
Knocknassie House is situated in an elevated position near the northwest coast of the Rhins of Galloway peninsula and located 4 miles from the small village of Kirkcolm and less than 9 miles from Stranraer. Kirkcolm has a primary school, church, community hub and two hotels including Corsewall Lighthouse Hotel.
Stranraer has a wider range of amenities including primary schools a secondary school, hospital (Galloway Community Hospital), offices, shops including three supermarkets, restaurants, and various leisure facilities including a marina.
The delightful fishing and sailing village of Portpatrick is about 11.7 miles south of Kirkcolm, a very popular seaside location which attracts visitors all year round. There are a number of shops, a primary school, church, putting green, beachfront hotels & restaurants, and in the summer you will find people dining al fresco as they admire the sea view. Portpatrick RNLI Lifeboat is launched from the harbour and can be seen going out to sea for both rescues and training days. There are good walking opportunities, you can walk the Southern Upland Way from which Portpatrick, which provides the start or end point in the West.
Communications to the area are very good with the A75 trunk road providing quick access from the south via the M6, A74 and M74. The ferry links to Northern Ireland run from Cairnryan, which is approximately 14 miles from the Knocknassie House. The international airports of Prestwick and Glasgow are approximately 66 miles and 98 miles from the property respectively. There is a good bus service in the area and trains operate from stations in Stranraer, Dumfries and Lockerbie.
DESCRIPTION
Knocknassie House is an impressive country house with spectacular views over the rolling Wigtownshire Countryside, North Channel including the Irish Coast and northwards towards Mull of Kintyre, Arran and the Ailsa Craig.
The property has recently been refurbished inside and out, with alterations including a new roof, completed in 2022. A wall has been constructed around the courtyard, offering privacy, shelter and a safe enclosure for pets. Within the property there is a new kitchen with granite worktops, Belfast style sink, and a Neff oven and double width induction hob, which provide cooking facilities in addition to the Aga. The utility room has been refitted with units matching the kitchen and high grade carpets, specifically the 'Ailsa Craig' tartan carpet features throughout the property on the stairs, landing and as rugs. Handmade curtains and blinds have been fitted throughout, both the carpets and blinds are available by separate negotiation.
Knocknassie House is a substantial property with 5 reception rooms offering an abundance of space for family day to day life, work and entertaining and with 5 bedrooms this property could be converted to form a Boutique B&B in a truly unique and special location. In addition to the main entrance there are further two entrances in to Knocknassie House, one opening from the courtyard and one which opens in to the breakfast room, an informal dining room adjacent to the kitchen. The sitting room has a gas fire and a bay window with views over the driveway and garden. Marble steps lead down to the hall and in to the formal dining room, a room with ornate ceiling cornicing and an open fire with a Carrara overmantle, a magnificent room for dining and entertaining.
The hallway continues to the main hall, with an ornate spindle and balustrade staircase leading to the first floor, original tiled floor and a wood burning stove is set in to the fire place creating a striking feature. Doors open to the Drawing Room and Study, a WC Cloakroom and the front door entrance vestibule, with timber double arched doors. The drawing room is the larger of the two main reception rooms, a double aspect room, flooded with natural light from the bay window and side window. This room has a gas stove set in a decorative marble surround. The study adjacent provides important space to work from home which so may buyers now seek.
The staircase has a half landing with a picture window allowing you to absorb the view across the North Channel. The first floor hosts five bedrooms, 3 of which are en-suite with the other 2 bedrooms having access to their own bathrooms. The double aspect Master Bedroom has an en-suite bathroom and bedroom 2 has an en-suite shower room and walk in wardrobe, both rooms have stunning views over the surrounding countryside. Bedroom 3 is situated towards the back of the property and benefits from a walk in wardrobe, en-suite bathroom and access to a separate staircase leading to the kitchen. This layout would be ideal if the property was to become a bed and breakfast, allowing the owners to move freely within their own space without disturbing guests. Bedroom 4 has a bay window and bathroom adjacent and Bedroom 5 is a double aspect room with a bathroom across the hall.
The annexe, with a rounded bay window, has development potential. It has been partially refurbished, allowing the new owner to complete the work to create an additional room/workspace specific to their needs and requirements. A new concrete floor has been laid (1m deep) lintels have been replaced, new double glazed windows fitted throughout and insulation installed. In addition there is a coal fire and plumbing in place for a small bathroom or kitchenette could be converted to secondary accommodation, with the appropriate planning consents. The statue of a lion, dated 1916, sits proudly about the main entrance to the annexe, which was formerly known as the billiard room.
Knocknassie House has oil fired central heating powered by a Worcester boiler, a magnetic filter system has been installed ensuring no dirt enters and allows the system to flow freely, keeping the property at an ambient temperature.
Knocknassie House is a wonderful family home, an escape to the country in a unique location with stunning views. Lending equally to a sizeable family home or to serve as a high quality guest house or Bed and Breakfast.
Wi Fi is currently provided by Starlink, 250MB, and the mobile network coverage is EE.
ACCOMMODATION
Ground Floor: Entrance Vestibule, Hall, Drawing Room, Study, WC, Dining Room, Sitting Room, Kitchen, Breakfast Room, Utility Room, Porch, WC.
First Floor: Master Bedroom en-suite, Bedroom 2 en-suite, Bedroom 3 en-suite with walk in wardrobe, Bedroom 4, Bathroom, Bedroom 5, Bathroom.
GARDEN (AND GROUNDS)
As you travel towards Knocknassie House there is a gated entrance into the driveway which sweeps around a central border and back to the road. There is also additional parking in the gravel courtyard behind the property. The low maintenance garden is mainly laid to lawn with a few trees and mature shrubs, and borders line the stone wall forming the boundary.
DIRECTIONS
From Stranraer town centre take the A718 heading towards Leswalt. Travel straight over the Craigencross roundabout and continue into the village of Leswalt. In the village, turn right onto the B798 heading north towards Ervie. Following a sharp left bend, turn immediately right and continue on to a T junction. Turn left and take the second turn on the right hand side on to a single track road. Knocknassie House is located after about ¼ mile. Knocknassie House is well signposted at junctions.
ACCESS
The owner of Knocknassie House has a Right of Access on the road to Knocknassie House, highlighted on the Site Plan in Blue, and must contribute towards the cost of maintaining the road. The owner is also liable for an equal share of maintaining all boundary walls, fences and other features owned in common with the neighbouring properties
POST CODE : DG9 0QB
WHAT3WORDS
To find this property location to within 3 metres, download and use What3Words and enter the following 3 words: straying.stormy.guests
EPC Rating = E
Brochures
Particulars- COUNCIL TAXA payment made to your local authority in order to pay for local services like schools, libraries, and refuse collection. The amount you pay depends on the value of the property.Read more about council Tax in our glossary page.
- Band: TBC
- PARKINGDetails of how and where vehicles can be parked, and any associated costs.Read more about parking in our glossary page.
- Yes
- GARDENA property has access to an outdoor space, which could be private or shared.
- Yes
- ACCESSIBILITYHow a property has been adapted to meet the needs of vulnerable or disabled individuals.Read more about accessibility in our glossary page.
- Ask agent
Knocknassie House, Kirkcolm, Stranraer, Dumfries & Galloway, South West Scotland, DG9
Add an important place to see how long it'd take to get there from our property listings.
__mins driving to your place
Get an instant, personalised result:
- Show sellers you’re serious
- Secure viewings faster with agents
- No impact on your credit score
Your mortgage
Notes
Staying secure when looking for property
Ensure you're up to date with our latest advice on how to avoid fraud or scams when looking for property online.
Visit our security centre to find out moreDisclaimer - Property reference CAD220053. The information displayed about this property comprises a property advertisement. Rightmove.co.uk makes no warranty as to the accuracy or completeness of the advertisement or any linked or associated information, and Rightmove has no control over the content. This property advertisement does not constitute property particulars. The information is provided and maintained by Galbraith, Castle Douglas. Please contact the selling agent or developer directly to obtain any information which may be available under the terms of The Energy Performance of Buildings (Certificates and Inspections) (England and Wales) Regulations 2007 or the Home Report if in relation to a residential property in Scotland.
*This is the average speed from the provider with the fastest broadband package available at this postcode. The average speed displayed is based on the download speeds of at least 50% of customers at peak time (8pm to 10pm). Fibre/cable services at the postcode are subject to availability and may differ between properties within a postcode. Speeds can be affected by a range of technical and environmental factors. The speed at the property may be lower than that listed above. You can check the estimated speed and confirm availability to a property prior to purchasing on the broadband provider's website. Providers may increase charges. The information is provided and maintained by Decision Technologies Limited. **This is indicative only and based on a 2-person household with multiple devices and simultaneous usage. Broadband performance is affected by multiple factors including number of occupants and devices, simultaneous usage, router range etc. For more information speak to your broadband provider.
Map data ©OpenStreetMap contributors.
