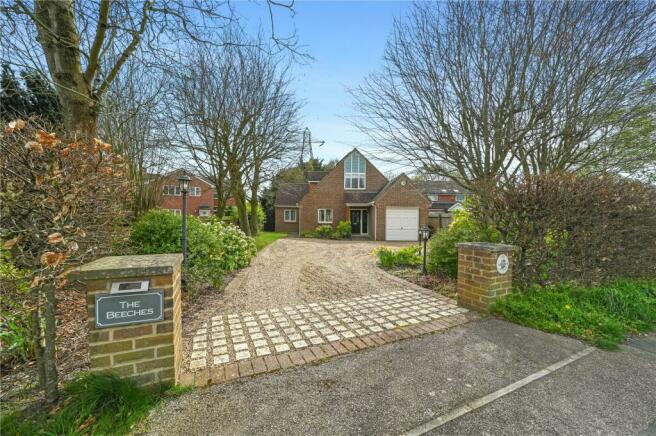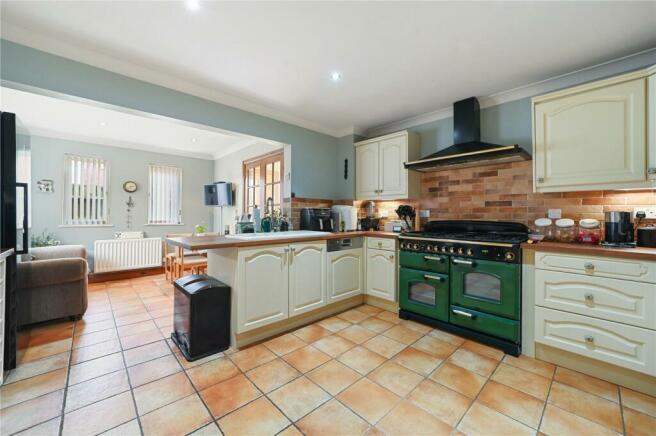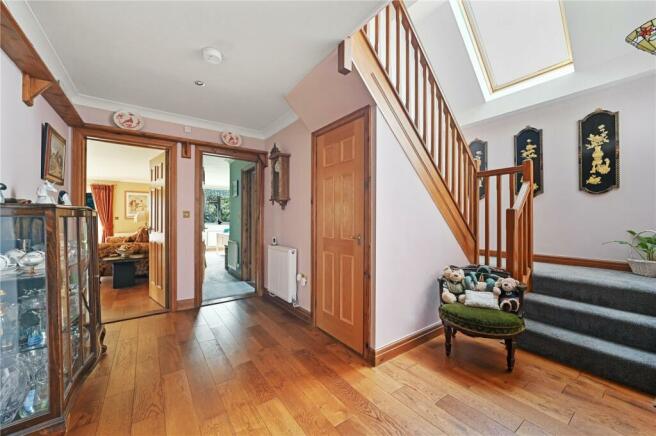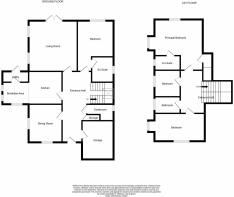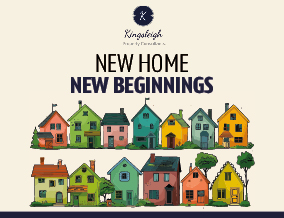
White Horse Road, East Bergholt, Colchester, Suffolk, CO7

- PROPERTY TYPE
Detached
- BEDROOMS
4
- BATHROOMS
3
- SIZE
3,100 sq ft
288 sq m
- TENUREDescribes how you own a property. There are different types of tenure - freehold, leasehold, and commonhold.Read more about tenure in our glossary page.
Freehold
Key features
- Sought-after location
- Detached family home
- Two reception rooms
- Kitchen/breakfast room
- Ground floor bedroom and ensuite
- Three further bedrooms
- Two further bathrooms
- Integral garage and off-road parking
- Gardens
Description
Located on White Horse Road, this extensive property offers a perfect symphony of style and serenity. The welcoming facade, with its brick elegance and gravel driveway, sets an engaging tone for this delightful home.
Step through the front door and you’re greeted by an entrance hall that combines openness with intimacy, guiding you to the various comforts within. The living room, with its rich, golden walls and sumptuous furnishings, radiates warmth, centred around a fireplace that promises cozy nights and convivial conversations.
The dining room, spacious and bright, provides an ideal backdrop for intimate dinners and grand celebrations alike.
The heart of the home, the kitchen, is a chef's delight with its ample work top and a welcoming breakfast area that makes casual dining a pleasure. The classic design melds seamlessly with modern functionality, creating a space that's as inviting as it is practical.
Retreat to the ground floor bedroom, replete with ensuite bathroom, featuring a standalone clawfoot bath, perfect for indulgent soaks, and a separate, glass-enclosed shower enclosure. A perfect spot to melt away the day’s stresses.
On the first floor, the principal bedroom benefits from a walk-in wardrobe and beautifully appointed ensuite shower room.
The two remaining bedrooms share use of the family shower room.
Step outside to discover a garden that's both a retreat and a playground, landscaped to offer both privacy and space for entertainment or contemplation.
Entrance Hall
6' 8" x 27' 7"
Living Room
20' 8" x 15' 4"
Dining Room
13' 0" x 11' 7"
Kitchen
13' 6" x 11' 7"
Space for a range cooker.
Breakfast Area
9' 10" x 9' 3"
Ground Floor Bedroom
14' 6" x 11' 6"
Ensuite
9' 6" x 7' 5"
Cloakroom
7' 10" x 4' 5"
Lobby
6' 3" x 3' 0"
Principal Bedroom
17' 5" x 12' 8"
Walk-in Wardrobe
11' 9" x 4' 6"
Ensuite
7' 8" x 6' 5"
Bedroom
17' 5" x 11' 7"
Bedroom
9' 8" x 7' 8"
Family Shower Room
7' 7" x 6' 0"
Garage
20' 3" x 8' 9"
Services
We understand mains gas, electricity, water and drainage are supplied to the property.
Broadband and Mobile Availability
Broadband and Mobile Data supplied by Ofcom Mobile and Broadband Checker. Broadband: At time of writing there is Standard, Superfast and Ultrafast broadband availability. Mobile: At time of writing there is EE and O2 mobile availability.
Brochures
Particulars- COUNCIL TAXA payment made to your local authority in order to pay for local services like schools, libraries, and refuse collection. The amount you pay depends on the value of the property.Read more about council Tax in our glossary page.
- Band: F
- PARKINGDetails of how and where vehicles can be parked, and any associated costs.Read more about parking in our glossary page.
- Yes
- GARDENA property has access to an outdoor space, which could be private or shared.
- Yes
- ACCESSIBILITYHow a property has been adapted to meet the needs of vulnerable or disabled individuals.Read more about accessibility in our glossary page.
- Ask agent
White Horse Road, East Bergholt, Colchester, Suffolk, CO7
NEAREST STATIONS
Distances are straight line measurements from the centre of the postcode- Manningtree Station1.5 miles
- Mistley Station2.9 miles
About the agent
Award-winning and family-run local, independent agent. Proud member of the Guild of Property Professionals.
- Zero week tie-in period
- Fully immersive 360° Matterport tours
- Accompanied virtual viewings
- Bespoke particulars
- Floorplans
- Social media adverts
- Professional drone photography
- Premium Rightmove listings
- Experienced, award-winning team
- Associate office in Park Lane, London
Notes
Staying secure when looking for property
Ensure you're up to date with our latest advice on how to avoid fraud or scams when looking for property online.
Visit our security centre to find out moreDisclaimer - Property reference DDH240165. The information displayed about this property comprises a property advertisement. Rightmove.co.uk makes no warranty as to the accuracy or completeness of the advertisement or any linked or associated information, and Rightmove has no control over the content. This property advertisement does not constitute property particulars. The information is provided and maintained by Kingsleigh Residential, Dedham. Please contact the selling agent or developer directly to obtain any information which may be available under the terms of The Energy Performance of Buildings (Certificates and Inspections) (England and Wales) Regulations 2007 or the Home Report if in relation to a residential property in Scotland.
*This is the average speed from the provider with the fastest broadband package available at this postcode. The average speed displayed is based on the download speeds of at least 50% of customers at peak time (8pm to 10pm). Fibre/cable services at the postcode are subject to availability and may differ between properties within a postcode. Speeds can be affected by a range of technical and environmental factors. The speed at the property may be lower than that listed above. You can check the estimated speed and confirm availability to a property prior to purchasing on the broadband provider's website. Providers may increase charges. The information is provided and maintained by Decision Technologies Limited. **This is indicative only and based on a 2-person household with multiple devices and simultaneous usage. Broadband performance is affected by multiple factors including number of occupants and devices, simultaneous usage, router range etc. For more information speak to your broadband provider.
Map data ©OpenStreetMap contributors.
