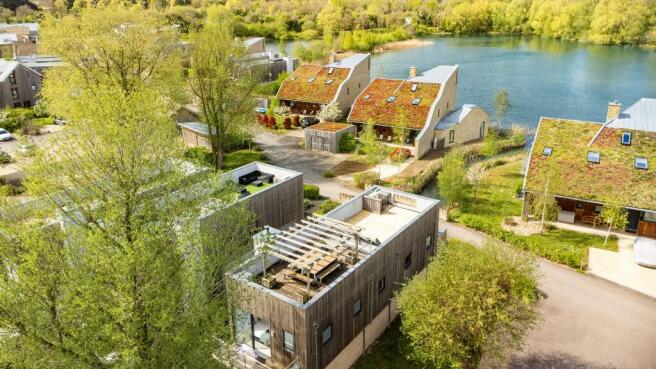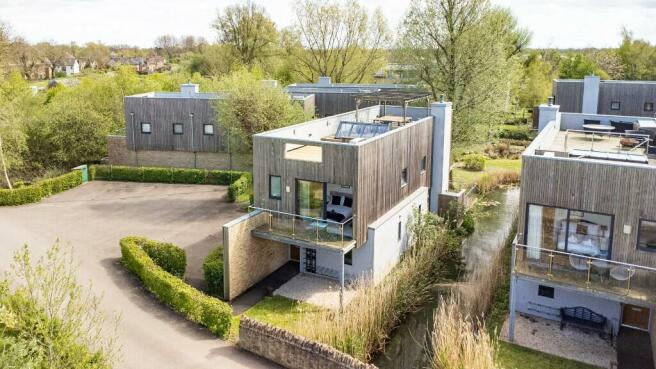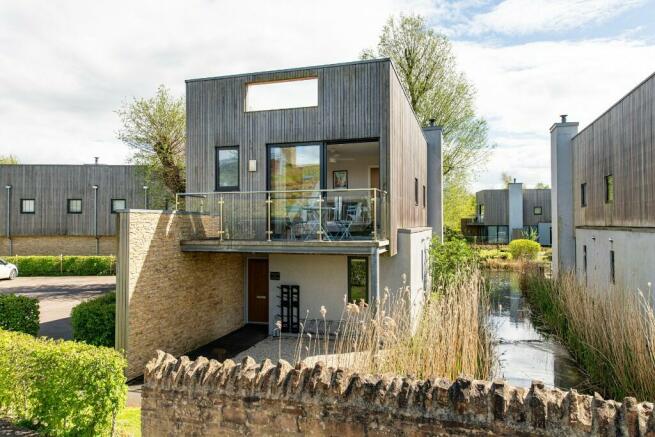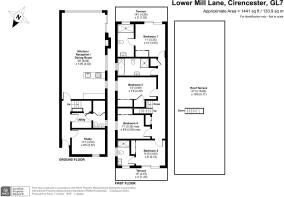The Water Garden, 7,Lower Mill Lane, GL7

- PROPERTY TYPE
Detached
- BEDROOMS
4
- SIZE
1,441 sq ft
134 sq m
- TENUREDescribes how you own a property. There are different types of tenure - freehold, leasehold, and commonhold.Read more about tenure in our glossary page.
Freehold
Key features
- Freehold
- South East Facing
- Direct Waterside Access leading to Spinney Lake
- 4/5 Bedrooms
- 3 Bathrooms
- 3 Balconies & Roof Terrace
- Spa Access
- 11-Month Holiday Occupancy
- On-site Facilities
- Full size boat store
Description
This Water Garden property presents a captivating blend of comfort, luxury, and functionality. As a Freehold property with 11-month holiday occupancy, it offers not just a home, but a lifestyle experience. Set in a serine environment, with Spa Membership included, the property also benefits from a solid rental history and comfortably covers its annual running costs, appealing to those looking for an enjoyable second home with genuine income potential.
While the property performs well as a holiday let, this home is especially well suited to buyers seeking a place to create lasting family memories, with the option to generate income when not in use. Many owners choose to make use of their property throughout the year, while offsetting costs through flexible rentals.
Spread across two floors, the residence embraces open-plan living, facilitating seamless interaction and a sense of spaciousness. Upon entering the property, you are greeted by a spacious hallway leading to various functional areas. The study, currently utilised as a TV den, with a sofa bed, offers versatility. Adjacent is the utility area, equipped with ample storage, and a separate WC, providing convenience and practicality.
The heart of the home resides in the expansive Kitchen/Dining/Lounge area. The kitchen is adorned with a wide array of built-in appliances. A breakfast bar, featuring an inset hob and extractor, seamlessly connects to the dining space, offering a natural focal point for gatherings. The living area exudes warmth with its feature wood-burning stove and floor-to-ceiling glass doors, inviting ample natural light and providing access to the deck beyond.
Ascending to the first floor, there are four generously proportioned bedrooms and a family bathroom. The Master Bedroom exudes elegance with its full-height glass doors opening to a balcony overlooking the Water Garden. Equipped with built-in wardrobes and an ensuite boasting a walk-in shower that offers a retreat-like ambiance. Bedroom 2 also features glass doors opening to a balcony with partial views over Spinney Lake, along with a built-in wardrobe and ensuite facilities. Bedrooms 3 and 4 offer comfortable accommodation with built-in wardrobes, catering to the needs of residents or guests.
The family bathroom features a bath with a hand-held shower attachment and a separate walk-in shower cubicle, along with WC and basin facilities.
Throughout the property, wooden flooring with underfloor heating ensures warmth and comfort, while inset spotlights and ceiling fans in select rooms add to the ambiance. The front and rear decked terraces, as well as the spacious roof terrace, offer opportunities for outdoor relaxation and enjoyment of the all-day sun.
Outside:
Leading from a further flight of stairs is an electric roof opening, granting entry to the stunning rooftop terrace with expanding views over the serene Spinney Lake. This outdoor space is adorned with timber decking, providing an expansive vista of the estate's surroundings.
Toward the front of the property lies a split area, featuring a combination of grass and gravel. While, the rear portion boasts a charming timber deck, offering direct access to the tranquil lake beyond. Adjacent to the property's side, an allocated parking space awaits, positioned next to an external power point with potential for a fast EV charge installation. Just a stone's throw away is a large visitors parking area for added convenience. The property also benefits from a full size boat store which is also situated in the Water Garden area.
Services
Mains water and electricity. The property has full fibre connection to the BT network for superfast broadband.
Services & Maintenance Charges
We have been informed that the annual Estate charges for this property are; Service Charge of approximately £4544 inc VAT. This pays for full private spa membership, management, maintenance and repair of all communal areas; including lakes, pathways, play areas, tennis courts, and the ongoing maintenance of the communal buildings and grounds (including hundreds of acres of nature reserve and walking trails). Please note: Properties at Lower Mill Estate are currently not subject to the council tax premium applied to second homes in some local authority areas. Buyers are advised to make their own enquiries with the relevant local council to confirm the current status.
Situation
Lower Mill is a modern country estate in the Cotswolds that provides safe, secure and breathtaking holiday homes, nestled within the tranquil Cotswold Water Park. It is mindfully designed around freshwater lakes, rivers and acres of untouched woodland, so you can enjoy some downtime from the crazy pace of urban life.
Directions
From the M4 motorway take junction 15 and follow the A419 for around 15 minutes, turning off towards Somerford Keynes and the B4696. Once on the B4696, continue straight ahead following signs for the Cotswold Water Park and Lower Mill Estate. Nearest train station: Kemble, just 10 minutes' drive away.
Brochures
Brochure 1- COUNCIL TAXA payment made to your local authority in order to pay for local services like schools, libraries, and refuse collection. The amount you pay depends on the value of the property.Read more about council Tax in our glossary page.
- Ask agent
- PARKINGDetails of how and where vehicles can be parked, and any associated costs.Read more about parking in our glossary page.
- Yes
- GARDENA property has access to an outdoor space, which could be private or shared.
- Yes
- ACCESSIBILITYHow a property has been adapted to meet the needs of vulnerable or disabled individuals.Read more about accessibility in our glossary page.
- Ask agent
The Water Garden, 7,Lower Mill Lane, GL7
Add an important place to see how long it'd take to get there from our property listings.
__mins driving to your place
Get an instant, personalised result:
- Show sellers you’re serious
- Secure viewings faster with agents
- No impact on your credit score
About Habitat Resales, Lower Mill Estate
Lake 63 Minety lane Somerford Keynes Cirencester Gloucestershire GL7 6BG

Your mortgage
Notes
Staying secure when looking for property
Ensure you're up to date with our latest advice on how to avoid fraud or scams when looking for property online.
Visit our security centre to find out moreDisclaimer - Property reference WG07. The information displayed about this property comprises a property advertisement. Rightmove.co.uk makes no warranty as to the accuracy or completeness of the advertisement or any linked or associated information, and Rightmove has no control over the content. This property advertisement does not constitute property particulars. The information is provided and maintained by Habitat Resales, Lower Mill Estate. Please contact the selling agent or developer directly to obtain any information which may be available under the terms of The Energy Performance of Buildings (Certificates and Inspections) (England and Wales) Regulations 2007 or the Home Report if in relation to a residential property in Scotland.
*This is the average speed from the provider with the fastest broadband package available at this postcode. The average speed displayed is based on the download speeds of at least 50% of customers at peak time (8pm to 10pm). Fibre/cable services at the postcode are subject to availability and may differ between properties within a postcode. Speeds can be affected by a range of technical and environmental factors. The speed at the property may be lower than that listed above. You can check the estimated speed and confirm availability to a property prior to purchasing on the broadband provider's website. Providers may increase charges. The information is provided and maintained by Decision Technologies Limited. **This is indicative only and based on a 2-person household with multiple devices and simultaneous usage. Broadband performance is affected by multiple factors including number of occupants and devices, simultaneous usage, router range etc. For more information speak to your broadband provider.
Map data ©OpenStreetMap contributors.




