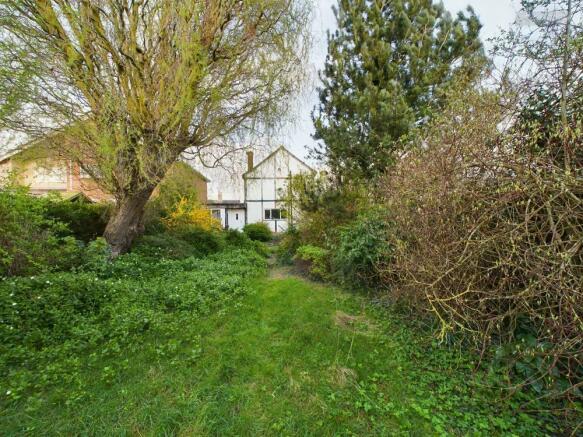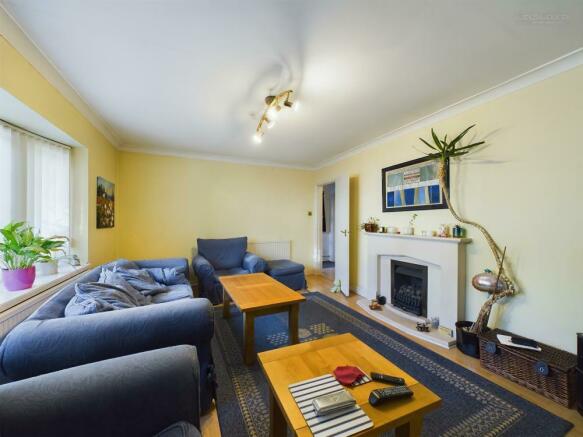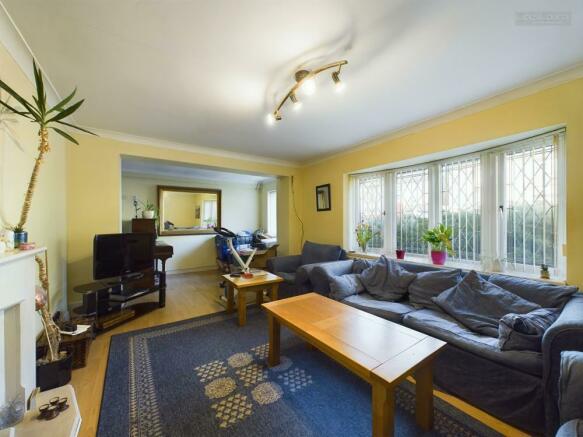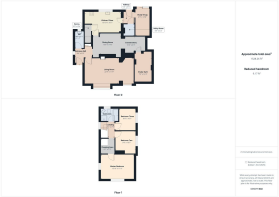
Hawthorn Bank, Spalding

- PROPERTY TYPE
Detached
- BEDROOMS
3
- BATHROOMS
1
- SIZE
1,529 sq ft
142 sq m
- TENUREDescribes how you own a property. There are different types of tenure - freehold, leasehold, and commonhold.Read more about tenure in our glossary page.
Freehold
Key features
- Detached Family Home
- Three Double Bedrooms
- Three Reception Rooms Plus A Study
- Outline Planning Permission For Detached Bungalow To Rear
- Planning Reference H16-0924-21 (South Holland Council)
- Close To All Local Amenities
- Generous Plot Approximately ¼ Acre
- Ample Off Street Parking
- Potential To Improve Further
- EPC - D, Virtual Tour Available
Description
Internally comprising to the ground floor of an entrance hall, downstairs cloakroom, dining room, bay fronted living room with feature fireplace, kitchen/diner with a range of base and eye level units, with some integrated appliances. A utility room, study/snug room, and a converted garage, that is currently set up as a gym by the current owner. To the first floor there are three double bedrooms, along with a dressing area off the main landing, and a four-piece family bathroom. There is ample off street parking to the front, whilst to the rear there is a substantial garden with various mature trees and shrubs. To the bottom of the garden there are also two timber sheds. Viewing highly advised to appreciate the potential on offer. Please call to discuss development opportunity further.
Entrance Hall - 2.44 x 2.06 (8'0" x 6'9") -
Wc - 1.30 x 2.48 (4'3" x 8'1") -
Living Room - 6.95 x 3.60 (22'9" x 11'9") -
Dining Room - 4.12 x 3.01 (13'6" x 9'10") -
Conservatory - 3.05 x 1.91 (10'0" x 6'3") -
Study/Gym - 2.37 x 4.36 (7'9" x 14'3") -
Kitchen/Diner - 5.16 x 3.08 (16'11" x 10'1") -
Pantry - 0.92 x 2.55 (3'0" x 8'4") -
Hallway - 1.62 x 1.67 (5'3" x 5'5") -
Utility Room - 1.63 x 1.59 (5'4" x 5'2") -
Study/Snug - 2.07 x 3.87 (6'9" x 12'8") -
Landing - 0.97 x 2.30 (3'2" x 7'6") -
Dressing Area - 2.03 x 2.19 (6'7" x 7'2") -
Master Bedroom - 4.84 x 3.61 (15'10" x 11'10") -
Bedroom Two - 2.99 x 3.25 (9'9" x 10'7") -
Bedroom Three - 2.45 x 3.23 (8'0" x 10'7") -
Bathroom -
Epc - D - 58/79
Tenure - Freehold -
Important Legal Information - Verified Material Information
Council tax band: C
Annual charge: £1780.12 a year (£148.34 a month)
Property construction: Standard form
Electricity supply: Mains electricity
Solar Panels: No
Other electricity sources: No
Water supply: Mains water supply
Sewerage: Mains
Heating: Central heating
Heating features: None
Broadband: FTTP (Fibre to the Premises)
Mobile coverage: O2 - Excellent, Vodafone - Excellent, Three - Excellent, EE - Excellent
Parking: Driveway
Building safety issues: No
Restrictions: None
Public right of way: No
Flood risk: Yes
Coastal erosion risk: No
Planning permission: Yes - outline planning permission for a detached bungalow to the rear (Planning Reference H16-0924-21 - South Holland Council)
Accessibility and adaptations: None
Coalfield or mining area: No.
Energy Performance rating: D (potential rating is C)
All information is provided without warranty. Contains HM Land Registry data © Crown copyright and database right 2021. This data is licensed under the Open Government Licence v3.0.
The information contained is intended to help you decide whether the property is suitable for you. You should verify any answers which are important to you with your property lawyer or surveyor or ask for quotes from the appropriate trade experts: builder, plumber, electrician, damp, and timber expert.
Brochures
Hawthorn Bank, SpaldingBrochure- COUNCIL TAXA payment made to your local authority in order to pay for local services like schools, libraries, and refuse collection. The amount you pay depends on the value of the property.Read more about council Tax in our glossary page.
- Band: C
- PARKINGDetails of how and where vehicles can be parked, and any associated costs.Read more about parking in our glossary page.
- Yes
- GARDENA property has access to an outdoor space, which could be private or shared.
- Yes
- ACCESSIBILITYHow a property has been adapted to meet the needs of vulnerable or disabled individuals.Read more about accessibility in our glossary page.
- Ask agent
Hawthorn Bank, Spalding
Add your favourite places to see how long it takes you to get there.
__mins driving to your place
Peterborough's longest serving estate agents, City & County are an independent and locally owned Sales & Letting Agency with three high-profile offices in and around the City. A reputation built on expertise, dynamic Estate Agency and the nicest care and attention when moving, mortgages, conveyancing, letting and renting.
Your mortgage
Notes
Staying secure when looking for property
Ensure you're up to date with our latest advice on how to avoid fraud or scams when looking for property online.
Visit our security centre to find out moreDisclaimer - Property reference 33044886. The information displayed about this property comprises a property advertisement. Rightmove.co.uk makes no warranty as to the accuracy or completeness of the advertisement or any linked or associated information, and Rightmove has no control over the content. This property advertisement does not constitute property particulars. The information is provided and maintained by City & County (UK) Ltd, Crowland. Please contact the selling agent or developer directly to obtain any information which may be available under the terms of The Energy Performance of Buildings (Certificates and Inspections) (England and Wales) Regulations 2007 or the Home Report if in relation to a residential property in Scotland.
*This is the average speed from the provider with the fastest broadband package available at this postcode. The average speed displayed is based on the download speeds of at least 50% of customers at peak time (8pm to 10pm). Fibre/cable services at the postcode are subject to availability and may differ between properties within a postcode. Speeds can be affected by a range of technical and environmental factors. The speed at the property may be lower than that listed above. You can check the estimated speed and confirm availability to a property prior to purchasing on the broadband provider's website. Providers may increase charges. The information is provided and maintained by Decision Technologies Limited. **This is indicative only and based on a 2-person household with multiple devices and simultaneous usage. Broadband performance is affected by multiple factors including number of occupants and devices, simultaneous usage, router range etc. For more information speak to your broadband provider.
Map data ©OpenStreetMap contributors.





