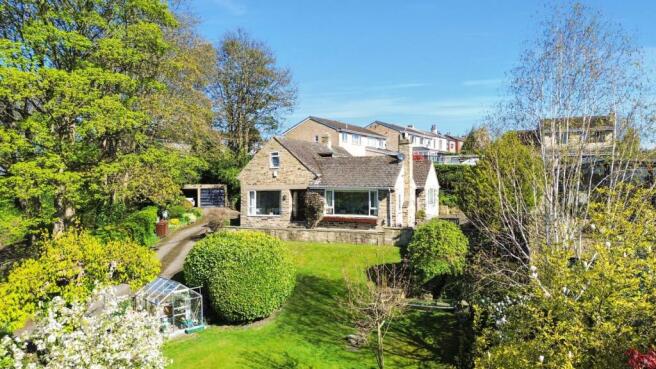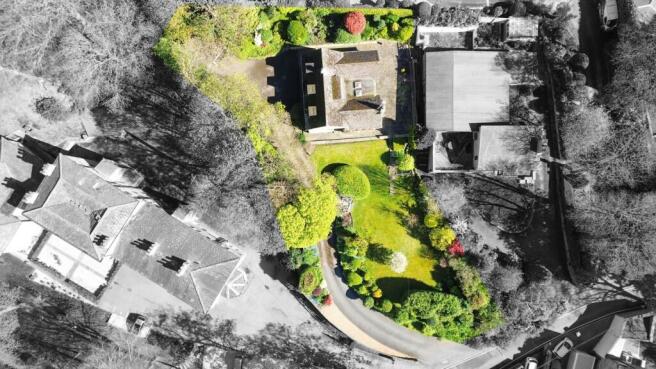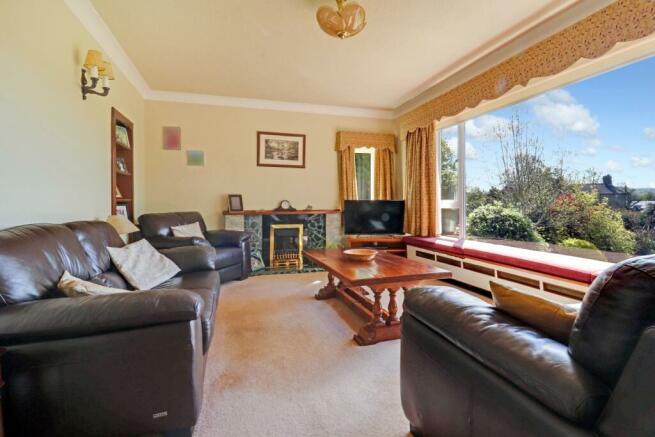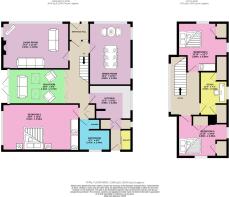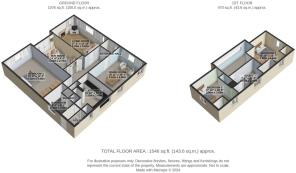Jenkin Road, Horbury, Wakefield, West Yorkshire, WF4

- PROPERTY TYPE
Detached
- BEDROOMS
3
- BATHROOMS
1
- SIZE
Ask agent
- TENUREDescribes how you own a property. There are different types of tenure - freehold, leasehold, and commonhold.Read more about tenure in our glossary page.
Freehold
Key features
- Call NOW 24/7 To Express Your Interest
- Large South Facing Garden with Far-Reaching Views
- Parking for Multiple Vehicles
- Well Proportioned Bedrooms
- Sun Room
- Sought After Location
- Wonderful Family Home
- Close to Excellent Local Amenities and Schools
Description
EweMove is delighted to present this stunning detached home nestled in the serene village of Horbury. Up the driveway you will be greeted by a double garage and ample parking spaces. The interior offers a kitchen, dining room, living room, sun room, large master bedroom, bathroom, 2 additional double rooms and a study. We highly recommend viewing to appreciate all that is on offer.
Stepping through the front door at Jenkin Road you enter a bright and airy entrance hall, immediately to your right is the living room, which due to its expansive front window offers far reaching uninterrupted views over the valley. The room has a generous floor plan for a furniture layout of your choosing and the addition of the window seat offers additional seating when entertaining. For moments of relaxation and rejuvenation, the sunroom delivers a peaceful retreat bathed in natural light from the large double doors and Velux windows. The dining room welcomes gatherings around a large table, perfect for hosting memorable dinners with family and friends or enjoying the quiet family mid-week meals. This front facing room has a large front window and two to the side, once again letting the natural light flood in. A serving hatch connects the kitchen and dining room allowing food to be serviced with ease. Adjacent to the dining room is the kitchen, which is well appointed and ideal for cooking up some culinary delights. The kitchen has an integrated oven and gas hob. There is a selection of wall and base units for storage as well as a pantry cupboard. A sliding door opens up a space perfect for your washing machine and the back door allows ease of access when returning home with your weekly shop.
The master bedroom can be found on the ground floor and presents a serene sanctuary offering respite at the end of each day. There is more than adequate floor space available for a bed size of your choosing and additional furniture. The ground floor is completed by the house bathroom, which comprises a shower cubicle, bath, hand wash basin and WC. The bathroom is tiled throughout, allowing a design of both comfort and style.
Ascend the stairs to find two more double bedrooms, each offering multiple windows and with practical built in eaves storage cupboards. Sat in-between is the versatile study space, which would make the ideal home office or hobby room. The bedrooms on offer are well proportioned making this the perfect home for growing families.
Externally you will find the large south facing garden which is private and offers an oasis of tranquility. A lush green lawn, adorned with a selection of trees and bushes, which brings an array of colour, allowing you to immerse in the beauty of your surroundings. At the top of the garden, a charming patio area awaits, providing the perfect setting for alfresco dining or your morning coffee, while offering the fantastic views of the surrounding landscape. Approaching the residence, a grand sweeping driveway leads you up to the double garage, which accommodates vehicles and provides additional storage space.
To summarise this is a well loved family home that awaits its next owners to embark on their journey towards their dream property. Located in Horbury you are never far from a selection of well regarded schools and plenty of local amenities. There is a selection of fantastic eateries, cafe's and wine bars only a short walk away. For those that commute for work the motorway can be reached within 5 minutes providing easy access to Leeds and Sheffield. This is one that needs to be seen to truly appreciate the space on offer, speak to us 24/7 to express your interest and book a viewing, we can't wait to show you around.
Living Room
5.23m x 3.62m - 17'2" x 11'11"
Dining Room
4.89m x 3.32m - 16'1" x 10'11"
Kitchen
3.49m x 3.32m - 11'5" x 10'11"
Bathroom
2.47m x 2.44m - 8'1" x 8'0"
Sun Room
4.43m x 2.76m - 14'6" x 9'1"
Bedroom 1
6.02m x 3.66m - 19'9" x 12'0"
Bedroom 2
3.9m x 3.84m - 12'10" x 12'7"
Study
3.43m x 2.16m - 11'3" x 7'1"
Bedroom 3
3.9m x 3.25m - 12'10" x 10'8"
- COUNCIL TAXA payment made to your local authority in order to pay for local services like schools, libraries, and refuse collection. The amount you pay depends on the value of the property.Read more about council Tax in our glossary page.
- Band: E
- PARKINGDetails of how and where vehicles can be parked, and any associated costs.Read more about parking in our glossary page.
- Yes
- GARDENA property has access to an outdoor space, which could be private or shared.
- Yes
- ACCESSIBILITYHow a property has been adapted to meet the needs of vulnerable or disabled individuals.Read more about accessibility in our glossary page.
- Ask agent
Jenkin Road, Horbury, Wakefield, West Yorkshire, WF4
Add an important place to see how long it'd take to get there from our property listings.
__mins driving to your place
Get an instant, personalised result:
- Show sellers you’re serious
- Secure viewings faster with agents
- No impact on your credit score
Your mortgage
Notes
Staying secure when looking for property
Ensure you're up to date with our latest advice on how to avoid fraud or scams when looking for property online.
Visit our security centre to find out moreDisclaimer - Property reference 10431017. The information displayed about this property comprises a property advertisement. Rightmove.co.uk makes no warranty as to the accuracy or completeness of the advertisement or any linked or associated information, and Rightmove has no control over the content. This property advertisement does not constitute property particulars. The information is provided and maintained by EweMove, Covering Yorkshire. Please contact the selling agent or developer directly to obtain any information which may be available under the terms of The Energy Performance of Buildings (Certificates and Inspections) (England and Wales) Regulations 2007 or the Home Report if in relation to a residential property in Scotland.
*This is the average speed from the provider with the fastest broadband package available at this postcode. The average speed displayed is based on the download speeds of at least 50% of customers at peak time (8pm to 10pm). Fibre/cable services at the postcode are subject to availability and may differ between properties within a postcode. Speeds can be affected by a range of technical and environmental factors. The speed at the property may be lower than that listed above. You can check the estimated speed and confirm availability to a property prior to purchasing on the broadband provider's website. Providers may increase charges. The information is provided and maintained by Decision Technologies Limited. **This is indicative only and based on a 2-person household with multiple devices and simultaneous usage. Broadband performance is affected by multiple factors including number of occupants and devices, simultaneous usage, router range etc. For more information speak to your broadband provider.
Map data ©OpenStreetMap contributors.
