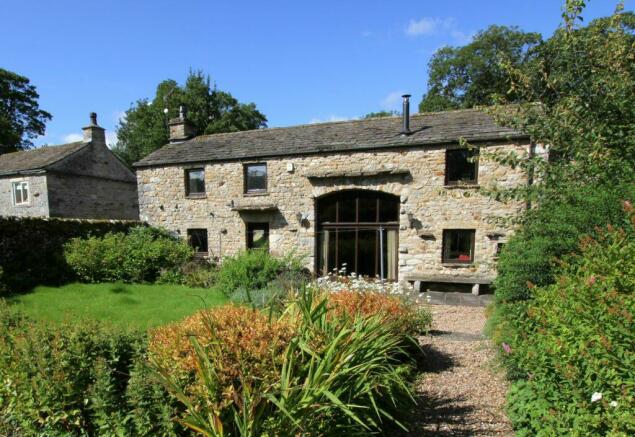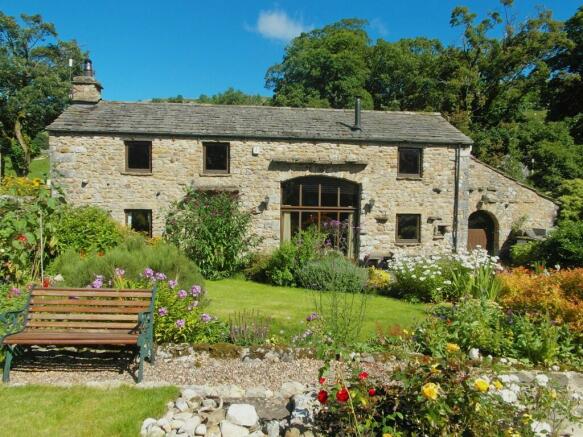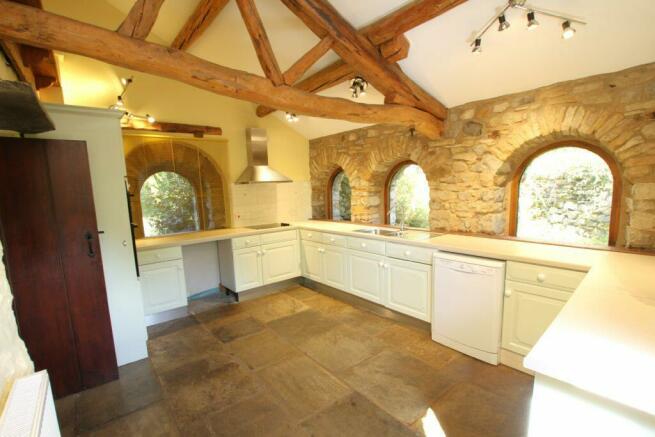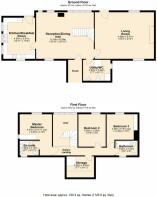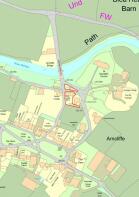3 bedroom detached barn conversion for sale – Buck Laithe Barn, Arncliffe, Skipton, BD23 5QD

- PROPERTY TYPE
Barn Conversion
- BEDROOMS
3
- SIZE
Ask agent
- TENUREDescribes how you own a property. There are different types of tenure - freehold, leasehold, and commonhold.Read more about tenure in our glossary page.
Freehold
Key features
- NO FORWARD CHAIN
- A most attractive detached traditional stone barn
- Having been sympathetically converted to create a spacious three bedroom country home of real character
- Generous south facing gardens
- Private parking
- Detached garage
- Delightful position on the edge of the picturesque village of Arncliffe
- In the heart of the Yorkshire Dales, just 15 miles from the busy market town of Skipton
Description
A most attractive detached traditional stone barn having been sympathetically converted to create a spacious three bedroom country home of real character with generous south facing gardens, private parking and a detached garage.
Delightful position on the edge of the picturesque village of Arncliffe in the heart of the Yorkshire Dales, just 15 miles from the busy market town of Skipton.
Location
Buck Laithe Barn is situated within the picturesque village of Arncliffe on the edge of Upper Wharfedale, amidst some of the Yorkshire Dales finest countryside. At the heart of this community led village is the green, surrounded by traditional cottages, farmsteads, the village hall and the Falcon Inn, with the 15th century church and River Skirfare on the northern edge. Full fibre broadband is available in the village, ideal for home working. Arncliffe is just 7 miles from the larger village of Grassington with its numerous shops, medical centre and schools and is just a 25 minute scenic drive from the bustling market town of Skipton providing a wider range of services and a railway station with regular direct services to Leeds and Bradford.
Description
This very thoughtful and sympathetic conversion of a traditional stone barn retains many wonderful character features including the original barn openings, stone flagged floors, exposed beams and stonework while cleverly provides well proportioned, well planned family accommodation with a lovely open plan feel through the ground floor.
The property is entered via an original covered barn porch with stone seat and cobbles leading into a spacious reception/dining hall with plenty of natural light from the glazed original barn arch opening looking onto the private south facing gardens. An open staircase leads to the first floor with gallery landing over part. There is a multi fuel stove, stone flagged floor and timber beams. A useful utility room with stone flagged floor provides a W.C , pedestal wash basin, part tiled walls, built in storage cupboard and plumbing for a washing machine and tumble drier. There is a step up into a spacious separate living room the focal point of which is an impressive stone fireplace with multi fuel stove and stone hearth. There are beams to the ceiling, feature window seats and an external door leading out to the garden. The generous breakfast kitchen with exposed timber roof beams and trusses and series of feature arched windows incorporates a comprehensive range of base and wall units with concealed lighting, laminate work surfaces, one and a half bowl stainless steel sink and drainer and tiled splash back to part. There is a built in Indesit double oven, four ring induction hob with filter hood over and plumbing for a dish washer. Stone flagged floor and Bespoke arched external door leading out to the rear garden.
The first floor gallery landing is accessed by a bespoke feature wooden staircase from the dining hall, giving way to three generous bedrooms and a house bathroom. The principal bedroom with ensuite has beams to the ceiling and built in wardrobes and enjoys a delightful southerly outlook over the garden and surrounding countryside. The ensuite shower room has a W.C., wash basin and corner shower. The two remaining double bedrooms also enjoy a pleasant outlook over the garden and have exposed beams. Off the landing is the house bathroom with three piece white suite and shower over the bath. There is also a useful storage room with restricted headroom incorporating an airing cupboard.
The property stands in generous gardens comprising a lawned area to the front incorporating a gravelled parking space, mature shrubs and planting. To the rear of the property is a charming, private, walled cottage garden incorporating seating areas, an ornamental pond and well stocked borders with mature shrubs and planting. At the end of the garden and accessed via a separate drive providing useful additional parking is a detached garage (5.23m x 4.30m) with electric up and over door, power and light.
Services
Private water - Arncliffe Community Water scheme
(£30 p.a.), shared septic tank drainage, mains electricity.
Oil central heating.
Energy Rating
D 56
Tenure
Freehold. The property is currently let on a 12 month Assured Shorthold Tenancy terminating on the 28th August 2024, giving vacant possession after that date.
Council Tax
Band G (North Yorkshire Council)
Directions
From Skipton head north on Grassington Road (B6265) to Threshfield continuing passed the Threshfield Spa Petrol Station on the B6160. Follow the B6160 for 3.7 miles through Kilnsey and take the left turn before the river bridge signed Arncliffe. On entering Arncliffe take the first right turn and follow the road 170 metres where Buck Laith Barn can be found on the left, identified by the ‘for sale' sign.
Brochures
Brochure 1- COUNCIL TAXA payment made to your local authority in order to pay for local services like schools, libraries, and refuse collection. The amount you pay depends on the value of the property.Read more about council Tax in our glossary page.
- Ask agent
- PARKINGDetails of how and where vehicles can be parked, and any associated costs.Read more about parking in our glossary page.
- Yes
- GARDENA property has access to an outdoor space, which could be private or shared.
- Yes
- ACCESSIBILITYHow a property has been adapted to meet the needs of vulnerable or disabled individuals.Read more about accessibility in our glossary page.
- Ask agent
Energy performance certificate - ask agent
3 bedroom detached barn conversion for sale – Buck Laithe Barn, Arncliffe, Skipton, BD23 5QD
NEAREST STATIONS
Distances are straight line measurements from the centre of the postcode- Horton in Ribblesdale Station8.0 miles
About the agent
Established in 1955, David Hill are a practice of Chartered Surveyors, Town Planners and Estate Agents offering personal, independent and professional advice on a wide range of property and land related issues. Services include residential and agricultural sales, valuations, planning and development, property and land management, compulsory purchase and compensation claims.
Notes
Staying secure when looking for property
Ensure you're up to date with our latest advice on how to avoid fraud or scams when looking for property online.
Visit our security centre to find out moreDisclaimer - Property reference 5255. The information displayed about this property comprises a property advertisement. Rightmove.co.uk makes no warranty as to the accuracy or completeness of the advertisement or any linked or associated information, and Rightmove has no control over the content. This property advertisement does not constitute property particulars. The information is provided and maintained by David Hill, Skipton. Please contact the selling agent or developer directly to obtain any information which may be available under the terms of The Energy Performance of Buildings (Certificates and Inspections) (England and Wales) Regulations 2007 or the Home Report if in relation to a residential property in Scotland.
*This is the average speed from the provider with the fastest broadband package available at this postcode. The average speed displayed is based on the download speeds of at least 50% of customers at peak time (8pm to 10pm). Fibre/cable services at the postcode are subject to availability and may differ between properties within a postcode. Speeds can be affected by a range of technical and environmental factors. The speed at the property may be lower than that listed above. You can check the estimated speed and confirm availability to a property prior to purchasing on the broadband provider's website. Providers may increase charges. The information is provided and maintained by Decision Technologies Limited. **This is indicative only and based on a 2-person household with multiple devices and simultaneous usage. Broadband performance is affected by multiple factors including number of occupants and devices, simultaneous usage, router range etc. For more information speak to your broadband provider.
Map data ©OpenStreetMap contributors.
